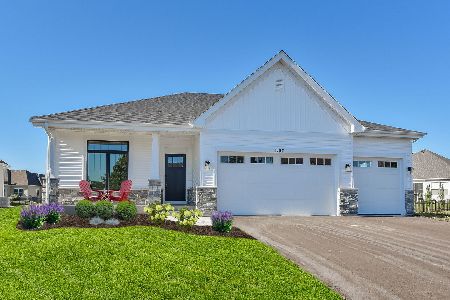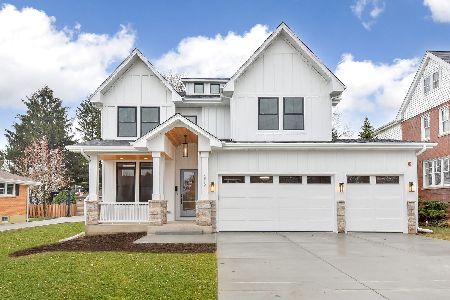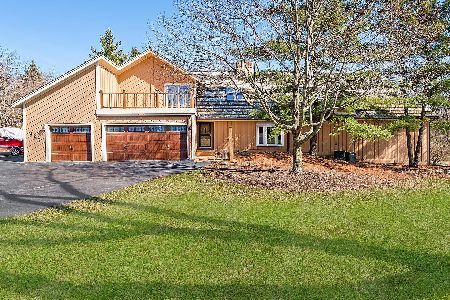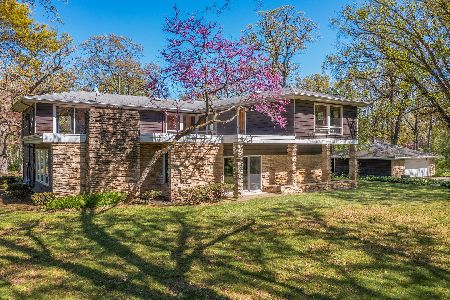1n335 Indian Knoll Road, West Chicago, Illinois 60185
$895,000
|
Sold
|
|
| Status: | Closed |
| Sqft: | 7,790 |
| Cost/Sqft: | $115 |
| Beds: | 5 |
| Baths: | 6 |
| Year Built: | 1968 |
| Property Taxes: | $26,236 |
| Days On Market: | 3807 |
| Lot Size: | 2,90 |
Description
This unique estate property was designed & built by renowned architect Geo. Lindstrom and influenced by his travels throughout the Pacific. Bounded on two sides by Timber Ridge Forest Preserve and 8 acre Spring Lake, this secluded home is surrounded by natural beauty in every season! Unique features of the home include; 4/5 guest bedrooms (4 with access to pvt baths), an elegant master suite featuring sep. vanities, dressing areas ,closets and a study complete with a cozy fireplace and a wall of windows overlooking the north lawn. There'a also a dining rm that seats 12, a sunken living rm with a timber framed vaulted ceiling, a cooks island kitchen, trimmed with granite counters and custom cabinetry. Kitchen includes 60" Sub Zero refrigeration, Wolf 5 hob gas cooktop, double wall ovens, walk-in pantry with adjacent brkfst rm all overlooking the south lawn and pool/patio areas. The signature great rm will amaze with a "ships galley" bar & massive 5' wide sunken firepl w/indoor grills!
Property Specifics
| Single Family | |
| — | |
| Other | |
| 1968 | |
| Partial | |
| PACIFIC CONTEMPORARY | |
| Yes | |
| 2.9 |
| Du Page | |
| Indian Knoll | |
| 0 / Not Applicable | |
| None | |
| Private Well | |
| Septic-Mechanical, Septic-Private | |
| 08988208 | |
| 0402400006 |
Nearby Schools
| NAME: | DISTRICT: | DISTANCE: | |
|---|---|---|---|
|
Grade School
Evergreen Elementary School |
25 | — | |
|
Middle School
Benjamin Middle School |
25 | Not in DB | |
|
High School
Community High School |
94 | Not in DB | |
Property History
| DATE: | EVENT: | PRICE: | SOURCE: |
|---|---|---|---|
| 17 Sep, 2015 | Sold | $895,000 | MRED MLS |
| 20 Jul, 2015 | Under contract | $895,000 | MRED MLS |
| 20 Jul, 2015 | Listed for sale | $895,000 | MRED MLS |
Room Specifics
Total Bedrooms: 5
Bedrooms Above Ground: 5
Bedrooms Below Ground: 0
Dimensions: —
Floor Type: Carpet
Dimensions: —
Floor Type: Carpet
Dimensions: —
Floor Type: Hardwood
Dimensions: —
Floor Type: —
Full Bathrooms: 6
Bathroom Amenities: Whirlpool,Separate Shower,Double Sink
Bathroom in Basement: 1
Rooms: Bedroom 5,Breakfast Room,Den,Enclosed Porch,Foyer,Great Room,Library,Mud Room,Recreation Room,Study
Basement Description: Finished
Other Specifics
| 3 | |
| Concrete Perimeter | |
| Asphalt,Circular | |
| Balcony, Deck, Patio, Porch, In Ground Pool | |
| Forest Preserve Adjacent,Wetlands adjacent,Lake Front,Pond(s),Wooded | |
| 126,473SF MOL | |
| — | |
| Full | |
| Vaulted/Cathedral Ceilings, Sauna/Steam Room, Bar-Wet, Hardwood Floors, First Floor Laundry, First Floor Full Bath | |
| Double Oven, Microwave, Dishwasher, Refrigerator, High End Refrigerator, Bar Fridge, Freezer, Washer, Dryer, Indoor Grill | |
| Not in DB | |
| Pool | |
| — | |
| — | |
| Wood Burning, Gas Log |
Tax History
| Year | Property Taxes |
|---|---|
| 2015 | $26,236 |
Contact Agent
Nearby Similar Homes
Nearby Sold Comparables
Contact Agent
Listing Provided By
Dixon REALTORS









