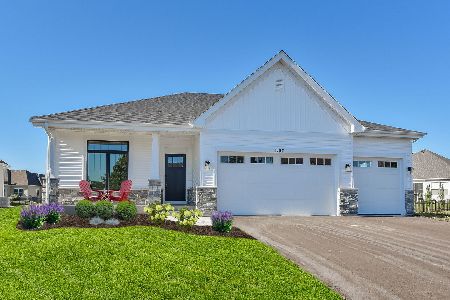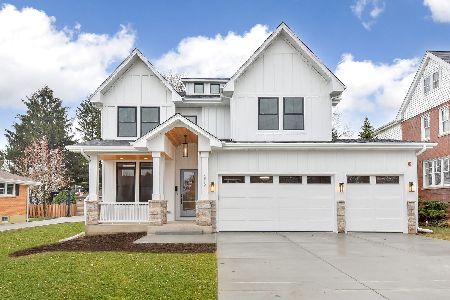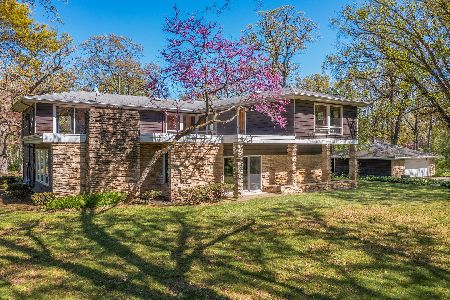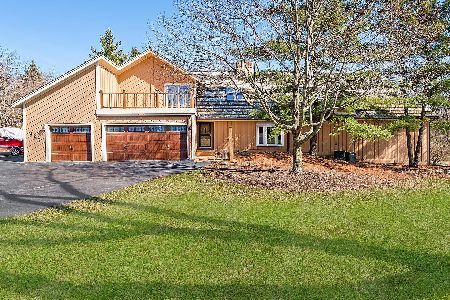1N401 Indian Knoll Road, West Chicago, Illinois 60185
$685,000
|
Sold
|
|
| Status: | Closed |
| Sqft: | 4,099 |
| Cost/Sqft: | $171 |
| Beds: | 4 |
| Baths: | 6 |
| Year Built: | 1952 |
| Property Taxes: | $15,608 |
| Days On Market: | 2706 |
| Lot Size: | 0,00 |
Description
SPECTACULAR SERENITY! The stresses of the day become quiet as you drive up to your private oasis. The gorgeous home has 4 bedrooms (3 on main level including 2nd Master) 4.2 baths & AMAZING space inside & out. The 1st floor has a formal Living / Dining Room w/ a stone fireplace & walls of windows to enjoy stunning views. A chef's Kitchen w/ 2 ovens, Corian countertops, tons of cabinets, & center island w/ seating; open to a spacious Family Room w/ exposed beams, fireplace & wet bar. The 2nd floor is dedicated to a Master Suite w/ balcony views of Forest Preserve & pond, Loft, his / her WICs & Master Bath w/ separate vanities. Take in nature on the screened in porch & the Deck overlooking the expansive backyard. WAIT! THERE'S MORE! A coach house (split into 2 units) ideal for an in-law arrangement or rental income. Walk-out basement includes Rec Room & 1.1 baths. Close to Wheaton Academy, Prairie Path, train...everything!
Property Specifics
| Single Family | |
| — | |
| — | |
| 1952 | |
| Full,Walkout | |
| — | |
| No | |
| — |
| Du Page | |
| — | |
| 0 / Not Applicable | |
| None | |
| Private Well | |
| Septic-Private | |
| 10065973 | |
| 0402205001 |
Property History
| DATE: | EVENT: | PRICE: | SOURCE: |
|---|---|---|---|
| 7 Oct, 2019 | Sold | $235,000 | MRED MLS |
| 7 Jun, 2019 | Under contract | $300,000 | MRED MLS |
| 29 Aug, 2018 | Listed for sale | $300,000 | MRED MLS |
| 9 Nov, 2018 | Sold | $685,000 | MRED MLS |
| 31 Aug, 2018 | Under contract | $699,000 | MRED MLS |
| 29 Aug, 2018 | Listed for sale | $699,000 | MRED MLS |
Room Specifics
Total Bedrooms: 4
Bedrooms Above Ground: 4
Bedrooms Below Ground: 0
Dimensions: —
Floor Type: Hardwood
Dimensions: —
Floor Type: Carpet
Dimensions: —
Floor Type: Carpet
Full Bathrooms: 6
Bathroom Amenities: —
Bathroom in Basement: 1
Rooms: Bonus Room,Den,Foyer,Game Room,Loft,Recreation Room,Screened Porch,Sitting Room,Storage,Workshop,Other Room
Basement Description: Partially Finished,Exterior Access
Other Specifics
| — | |
| — | |
| Asphalt | |
| Balcony, Deck, Porch Screened, Storms/Screens | |
| Forest Preserve Adjacent,Wooded | |
| 185X554 | |
| — | |
| Full | |
| Skylight(s), Bar-Wet, Hardwood Floors, First Floor Bedroom, First Floor Laundry, First Floor Full Bath | |
| Double Oven, Microwave, Dishwasher, Refrigerator, Washer, Dryer, Cooktop | |
| Not in DB | |
| — | |
| — | |
| — | |
| Wood Burning, Gas Starter |
Tax History
| Year | Property Taxes |
|---|---|
| 2019 | $500 |
| 2018 | $15,608 |
Contact Agent
Nearby Similar Homes
Nearby Sold Comparables
Contact Agent
Listing Provided By
RE/MAX Suburban










