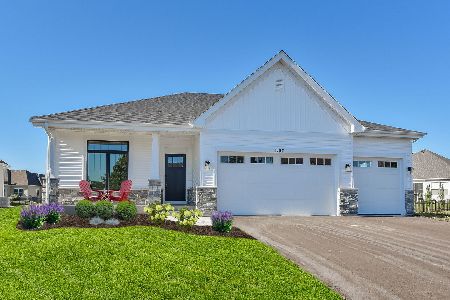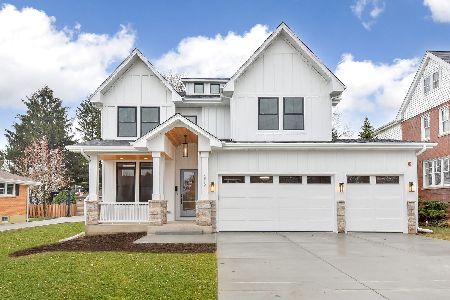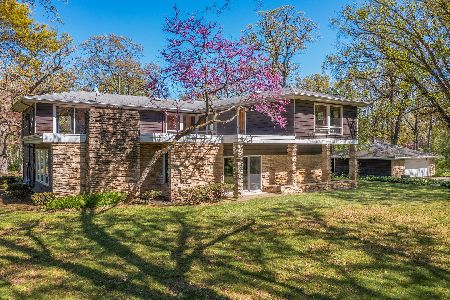1N453 Indian Knoll Road, West Chicago, Illinois 60185
$430,000
|
Sold
|
|
| Status: | Closed |
| Sqft: | 5,010 |
| Cost/Sqft: | $94 |
| Beds: | 5 |
| Baths: | 4 |
| Year Built: | 1971 |
| Property Taxes: | $18,705 |
| Days On Market: | 2089 |
| Lot Size: | 2,50 |
Description
PHENOMENAL HOME FOR A SPECTACULAR PRICE! The gorgeous 5-bedroom 4 full bath 5,010 SF home is tucked away on 2.5 acres on a private road has hosted 125 guests. This is a WOW property featuring rooms full of sunlight and views of nature. The flow of the main level is ideal for entertaining and family interaction. The living room with skylights opens to the kitchen and family room. A spacious kitchen with Corian style countertops and center island flow into the dining room. The gathering spot is the huge inviting family room highlighted by the fireplace, built-in shelves, and interior deck area with floor to ceiling window and sliding glass door to deck-a sunroom with exterior access for meal service or socializing. The 1st-floor office could serve as the 6th bedroom along with the full bath and location to the kitchen; it's the perfect layout for an in-law situation. The second floor has two master bedrooms with private balconies and three extra bedrooms. The large deck overlooks a stunning tree-lined backyard. Bring the whole family and the horses-yes, horses are allowed. Your new home is close to Wheaton Academy, grade school, Forest Preserve, and train. You must see this fantastic property. Stop by to tour, prepare to fall in love!
Property Specifics
| Single Family | |
| — | |
| Contemporary | |
| 1971 | |
| Full | |
| — | |
| No | |
| 2.5 |
| Du Page | |
| — | |
| 0 / Not Applicable | |
| None | |
| Private Well | |
| Septic-Private | |
| 10682429 | |
| 0402205004 |
Property History
| DATE: | EVENT: | PRICE: | SOURCE: |
|---|---|---|---|
| 6 Jul, 2020 | Sold | $430,000 | MRED MLS |
| 23 Apr, 2020 | Under contract | $469,453 | MRED MLS |
| 2 Apr, 2020 | Listed for sale | $469,453 | MRED MLS |
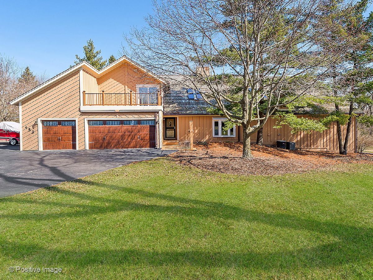
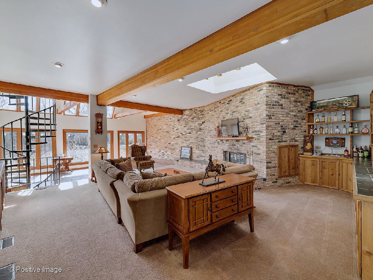
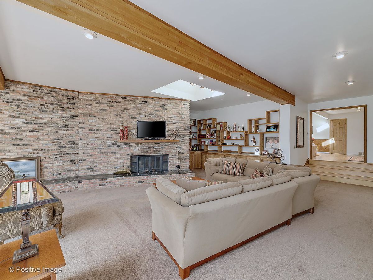
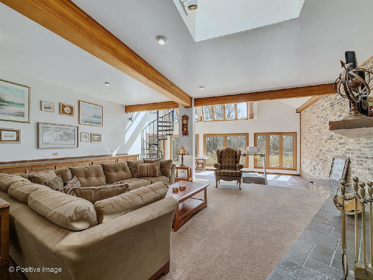
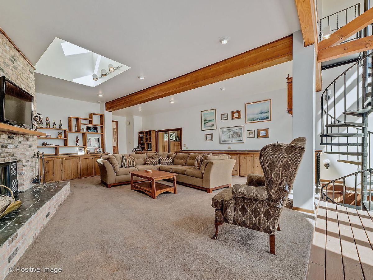
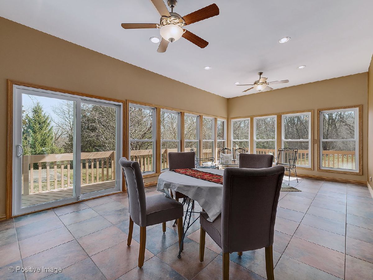
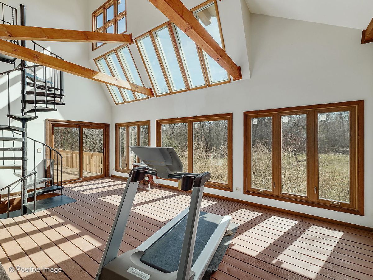
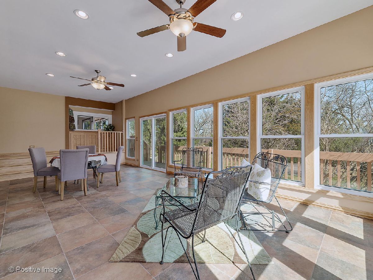
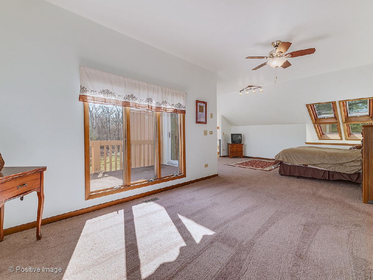
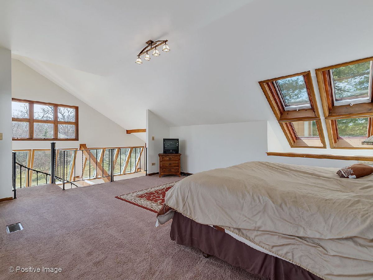
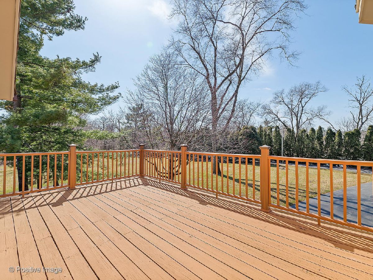
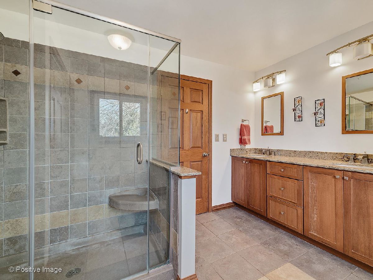
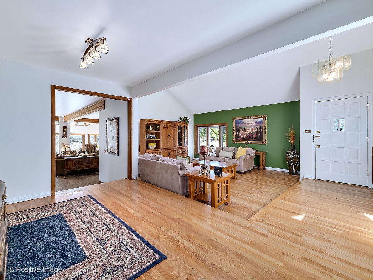
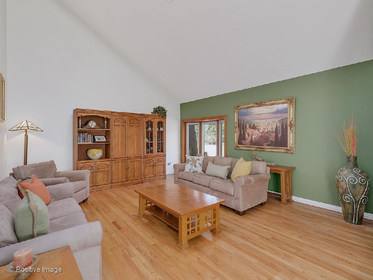
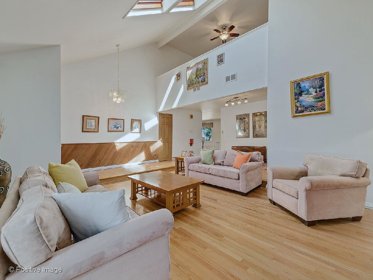
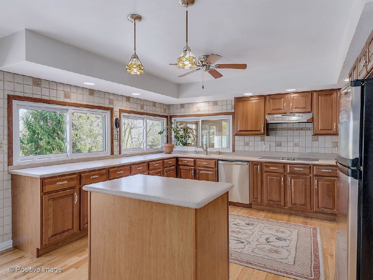
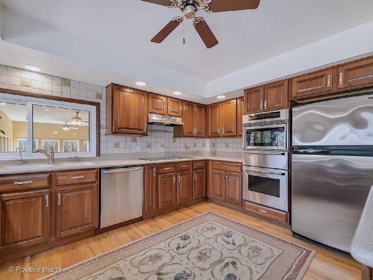
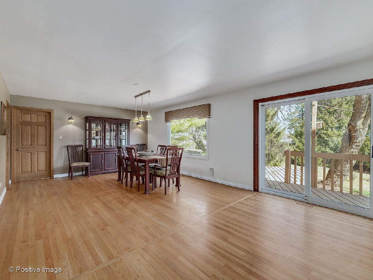
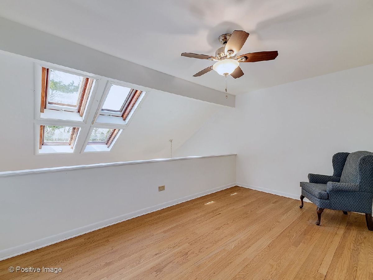
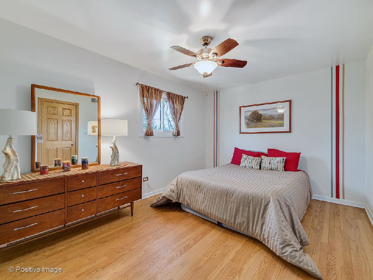
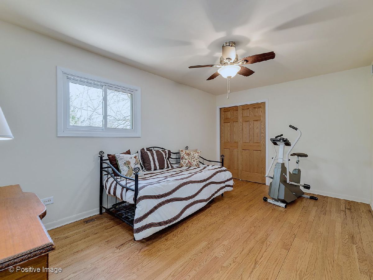
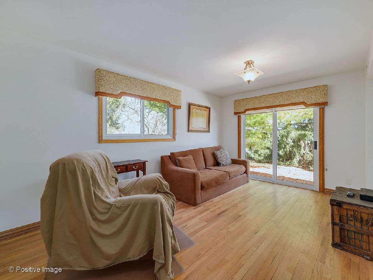
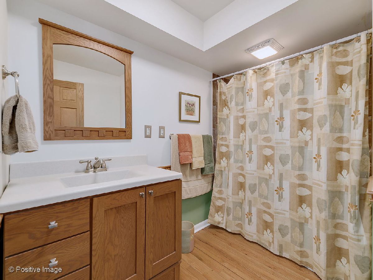
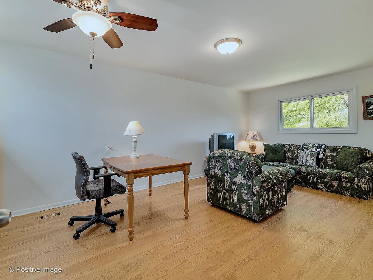
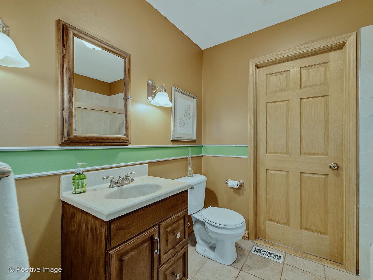
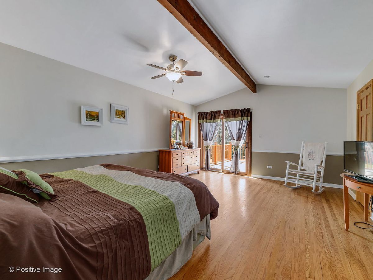
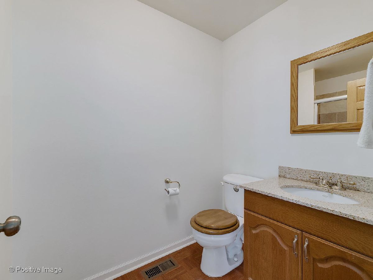
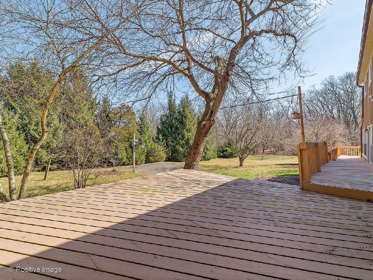
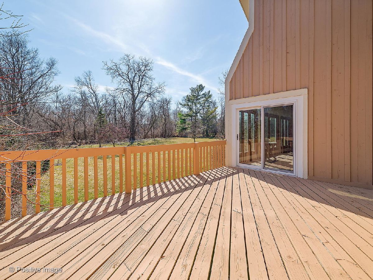
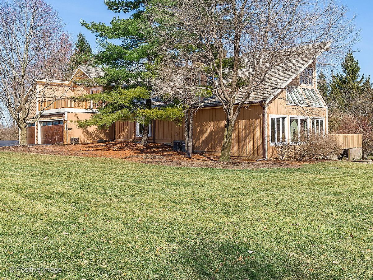
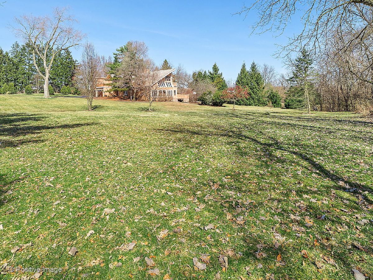
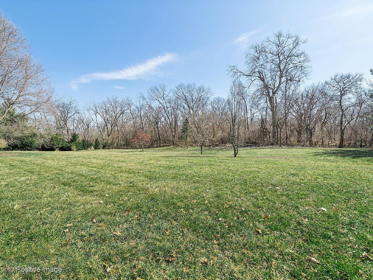
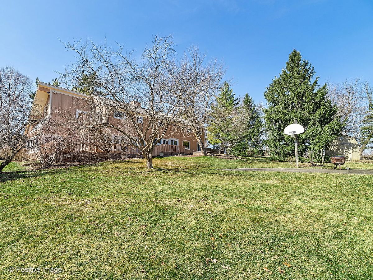
Room Specifics
Total Bedrooms: 5
Bedrooms Above Ground: 5
Bedrooms Below Ground: 0
Dimensions: —
Floor Type: Hardwood
Dimensions: —
Floor Type: Hardwood
Dimensions: —
Floor Type: Hardwood
Dimensions: —
Floor Type: —
Full Bathrooms: 4
Bathroom Amenities: Double Sink
Bathroom in Basement: 0
Rooms: Bedroom 5,Loft,Sun Room,Office,Sewing Room
Basement Description: Unfinished,Crawl
Other Specifics
| 3 | |
| Concrete Perimeter | |
| Asphalt | |
| Balcony, Deck, Patio | |
| Forest Preserve Adjacent,Horses Allowed,Wooded,Mature Trees | |
| 111159 | |
| — | |
| Full | |
| Skylight(s), Hardwood Floors, First Floor Bedroom, First Floor Full Bath | |
| Range, Microwave, Dishwasher, Refrigerator, Washer, Dryer | |
| Not in DB | |
| Street Paved | |
| — | |
| — | |
| Attached Fireplace Doors/Screen, Gas Starter, Heatilator |
Tax History
| Year | Property Taxes |
|---|---|
| 2020 | $18,705 |
Contact Agent
Nearby Similar Homes
Nearby Sold Comparables
Contact Agent
Listing Provided By
RE/MAX Suburban

