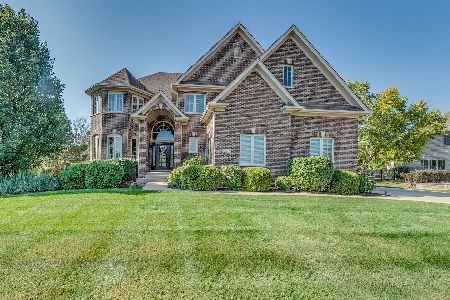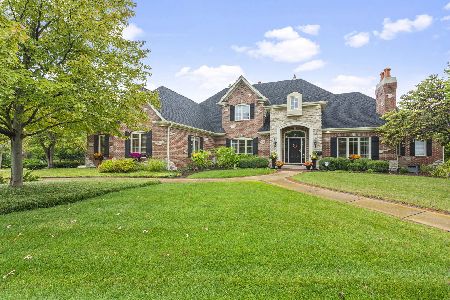1S787 Grove Hill Drive, Batavia, Illinois 60510
$520,000
|
Sold
|
|
| Status: | Closed |
| Sqft: | 3,135 |
| Cost/Sqft: | $172 |
| Beds: | 4 |
| Baths: | 3 |
| Year Built: | 1994 |
| Property Taxes: | $13,638 |
| Days On Market: | 5015 |
| Lot Size: | 2,30 |
Description
Gracious living on over 2 beautiful acres! Deep lot offers lots of privacy! Fabulous & pristine open floor plan w/ stone fireplace. Huge 1st floor master w/large bathroom, whirlpool, double sinks & walk in closet. 4 large bedrooms & an oversized den. Inviting screened porch w/private backyard views. Bright & sunny kitchen w/stunning granite, cabinetry & upscale SS appliances. This one-owner home is simply impeccable!
Property Specifics
| Single Family | |
| — | |
| Cape Cod | |
| 1994 | |
| Partial | |
| — | |
| No | |
| 2.3 |
| Kane | |
| — | |
| 0 / Not Applicable | |
| None | |
| Private Well | |
| Septic-Private | |
| 08053145 | |
| 1219478001 |
Nearby Schools
| NAME: | DISTRICT: | DISTANCE: | |
|---|---|---|---|
|
Grade School
Grace Mcwayne Elementary School |
101 | — | |
|
Middle School
Sam Rotolo Middle School Of Bat |
101 | Not in DB | |
|
High School
Batavia Sr High School |
101 | Not in DB | |
Property History
| DATE: | EVENT: | PRICE: | SOURCE: |
|---|---|---|---|
| 31 May, 2013 | Sold | $520,000 | MRED MLS |
| 12 Apr, 2013 | Under contract | $539,900 | MRED MLS |
| — | Last price change | $585,000 | MRED MLS |
| 27 Apr, 2012 | Listed for sale | $585,000 | MRED MLS |
Room Specifics
Total Bedrooms: 4
Bedrooms Above Ground: 4
Bedrooms Below Ground: 0
Dimensions: —
Floor Type: Carpet
Dimensions: —
Floor Type: Carpet
Dimensions: —
Floor Type: Carpet
Full Bathrooms: 3
Bathroom Amenities: Whirlpool,Separate Shower,Double Sink,Soaking Tub
Bathroom in Basement: 0
Rooms: Den,Eating Area,Foyer,Screened Porch
Basement Description: Unfinished,Crawl,Bathroom Rough-In
Other Specifics
| 3 | |
| Concrete Perimeter | |
| Asphalt | |
| Deck, Porch, Porch Screened | |
| Irregular Lot,Landscaped | |
| 248X616X46X491 | |
| Dormer,Finished | |
| Full | |
| Vaulted/Cathedral Ceilings, Skylight(s), Hardwood Floors, First Floor Bedroom, First Floor Laundry, First Floor Full Bath | |
| Range, Microwave, Dishwasher, High End Refrigerator, Washer, Dryer, Stainless Steel Appliance(s) | |
| Not in DB | |
| Street Paved | |
| — | |
| — | |
| Gas Log |
Tax History
| Year | Property Taxes |
|---|---|
| 2013 | $13,638 |
Contact Agent
Nearby Similar Homes
Nearby Sold Comparables
Contact Agent
Listing Provided By
Coldwell Banker Residential






