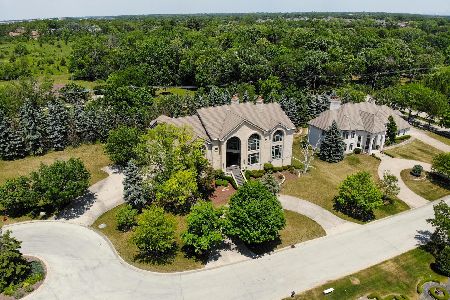2 Chippewa Court, Burr Ridge, Illinois 60527
$1,147,500
|
Sold
|
|
| Status: | Closed |
| Sqft: | 7,500 |
| Cost/Sqft: | $167 |
| Beds: | 6 |
| Baths: | 7 |
| Year Built: | 1993 |
| Property Taxes: | $20,787 |
| Days On Market: | 1923 |
| Lot Size: | 0,69 |
Description
Complete and stunning renovation to this amazing high quality, original owner, custom built solid 7,500 square foot home. The impressive oak and leaded glass custom double door entrance leads to portico with chandelier lighted dome overhead, Aramanthine granite flooring and superb custom solid oak curved staircase. Among the home's numerous special features are the 9 and 10 foot ceilings, sunken family and living room, four gas and wood burning fireplaces with natural stone hearths, the completely renovated kitchen with all new fixtures and appliances, renovated baths with the newest custom tile designs, Brazilian cherry and red oak hardwood floors on first level, deep two-person jacuzzi tub in master. Master bedroom has raised pedestal floor for extra privacy with private balcony overlooking the landscaped grounds. Three car garage equipped with epoxy flooring. Lower level with tall ceilings is finished with large recreational area, fireplace, new carpeting throughout, full bathroom and bedroom, exercise room and walkout to the three paved patios leading to the lush English garden. Top-rated schools, walking distance to Burr Ridge Center, easy access to I-55 and I-294. This is not just a home, it is a masterpiece.
Property Specifics
| Single Family | |
| — | |
| — | |
| 1993 | |
| Full | |
| CUSTOM COLONIAL | |
| No | |
| 0.69 |
| Cook | |
| Arrowhead Farm | |
| — / Not Applicable | |
| None | |
| Public | |
| Public Sewer | |
| 10878415 | |
| 18313040010000 |
Property History
| DATE: | EVENT: | PRICE: | SOURCE: |
|---|---|---|---|
| 8 Feb, 2021 | Sold | $1,147,500 | MRED MLS |
| 11 Dec, 2020 | Under contract | $1,249,000 | MRED MLS |
| — | Last price change | $1,289,000 | MRED MLS |
| 13 Oct, 2020 | Listed for sale | $1,289,000 | MRED MLS |
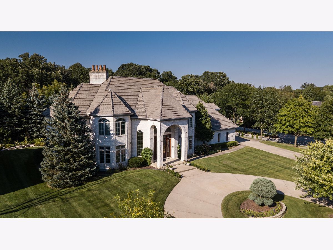
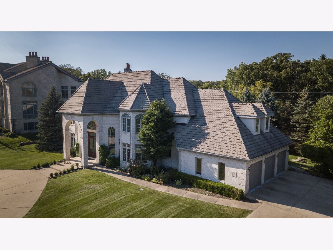
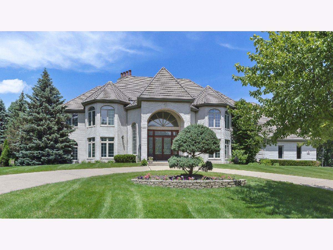
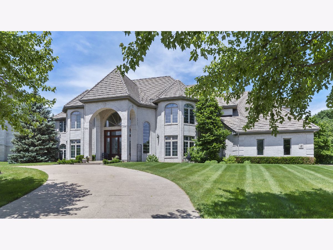
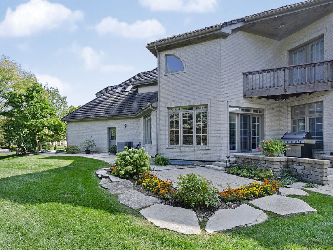
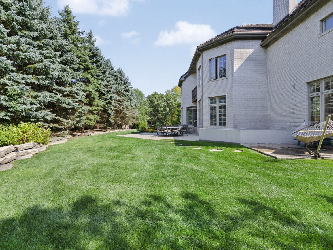
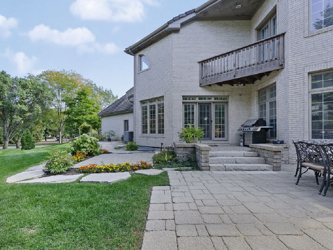
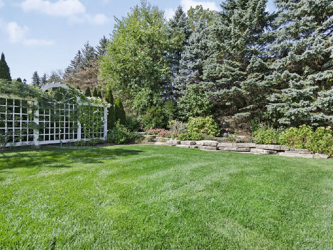
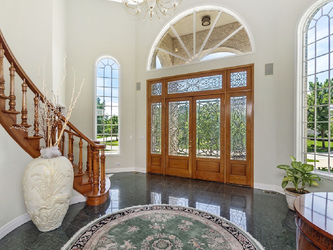
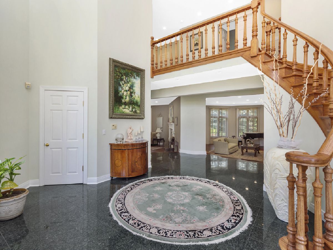
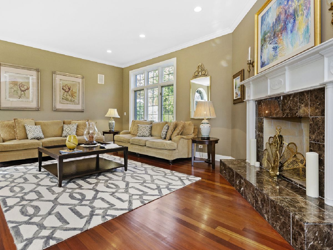
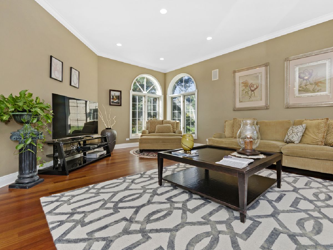
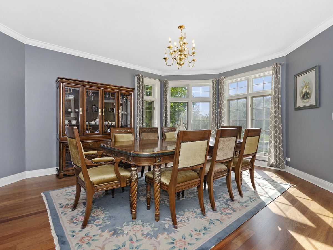
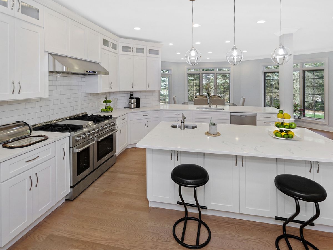
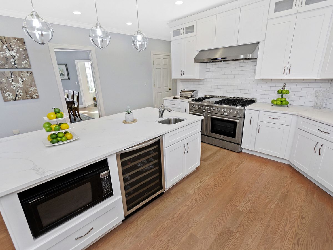
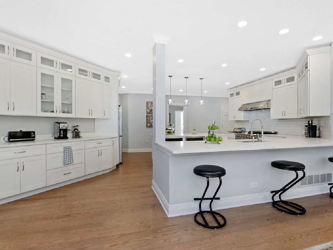
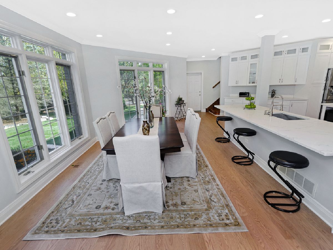
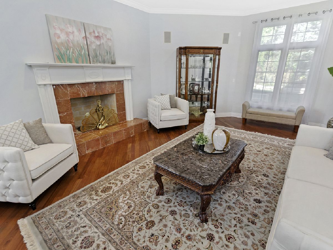
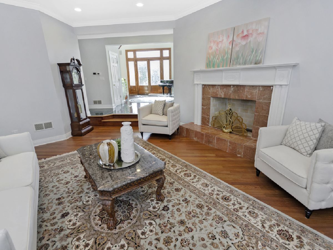
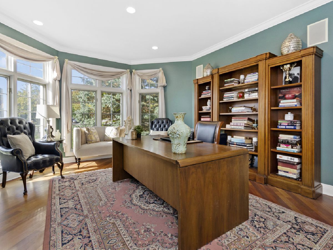
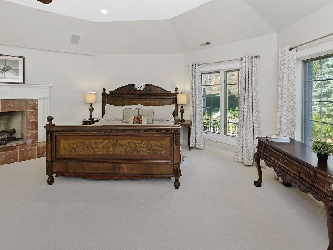
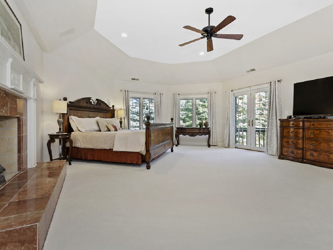
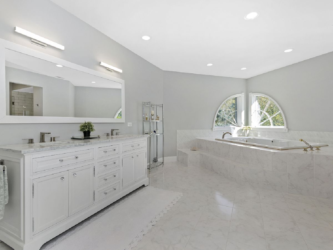
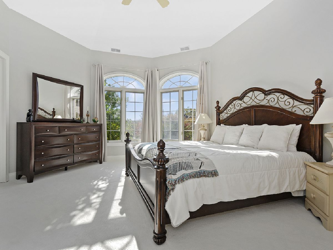
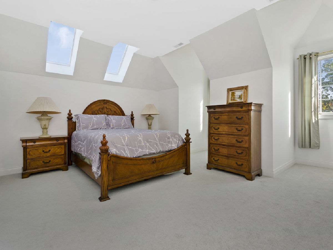
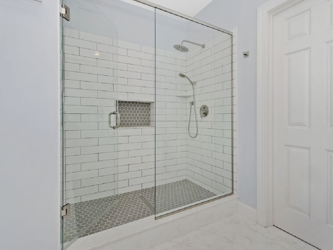
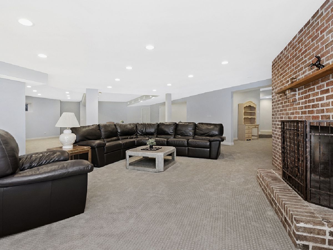
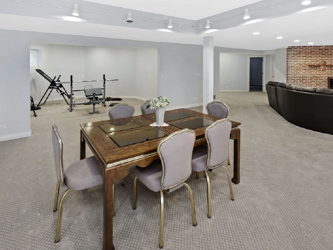
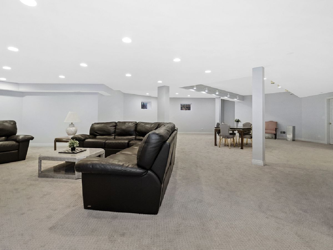
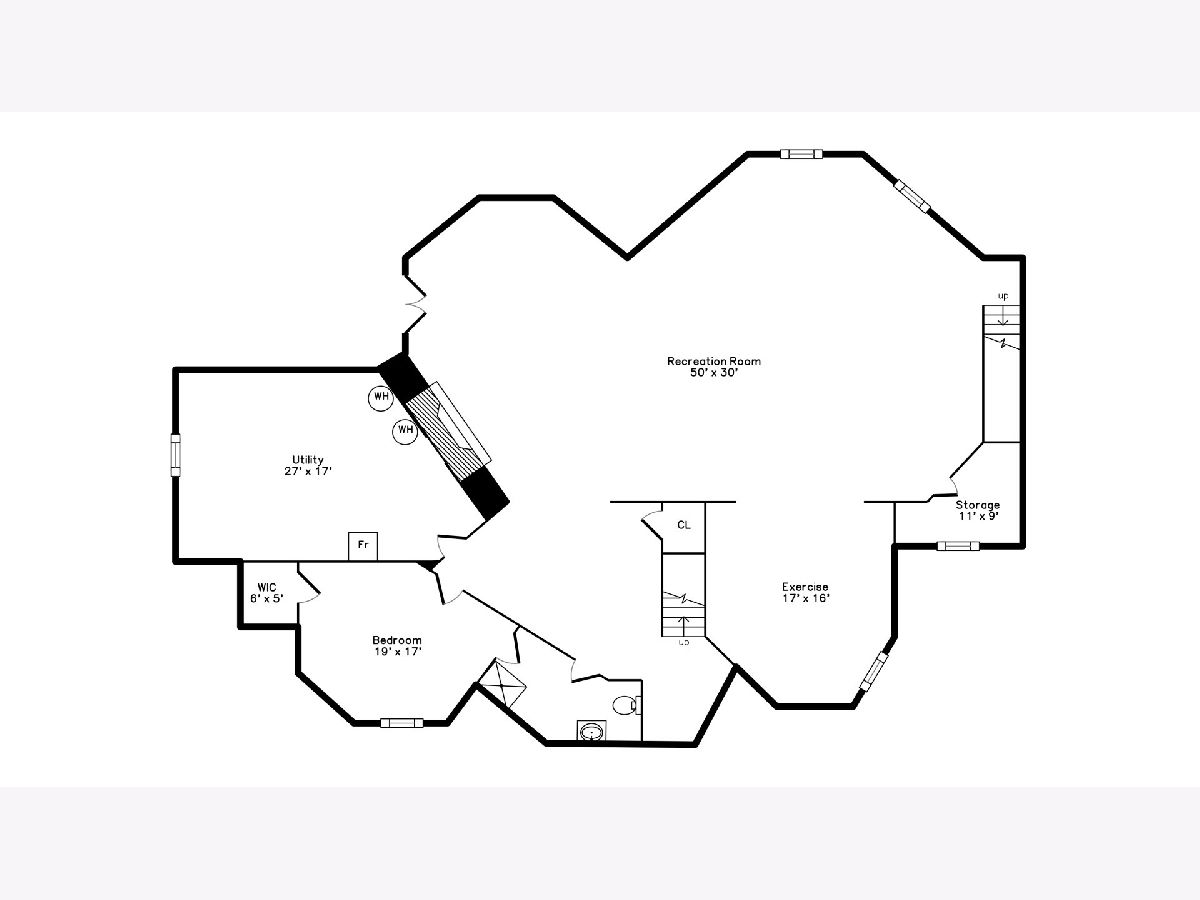
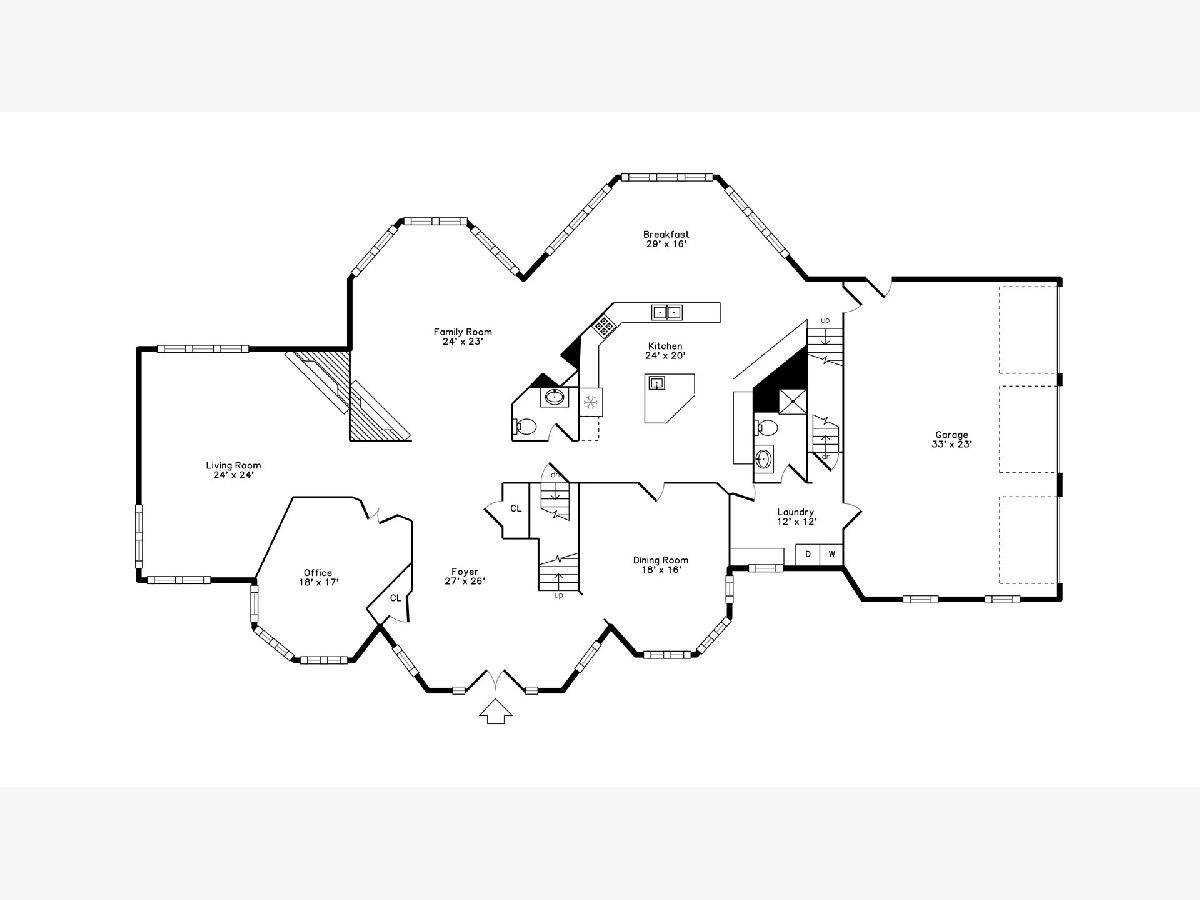
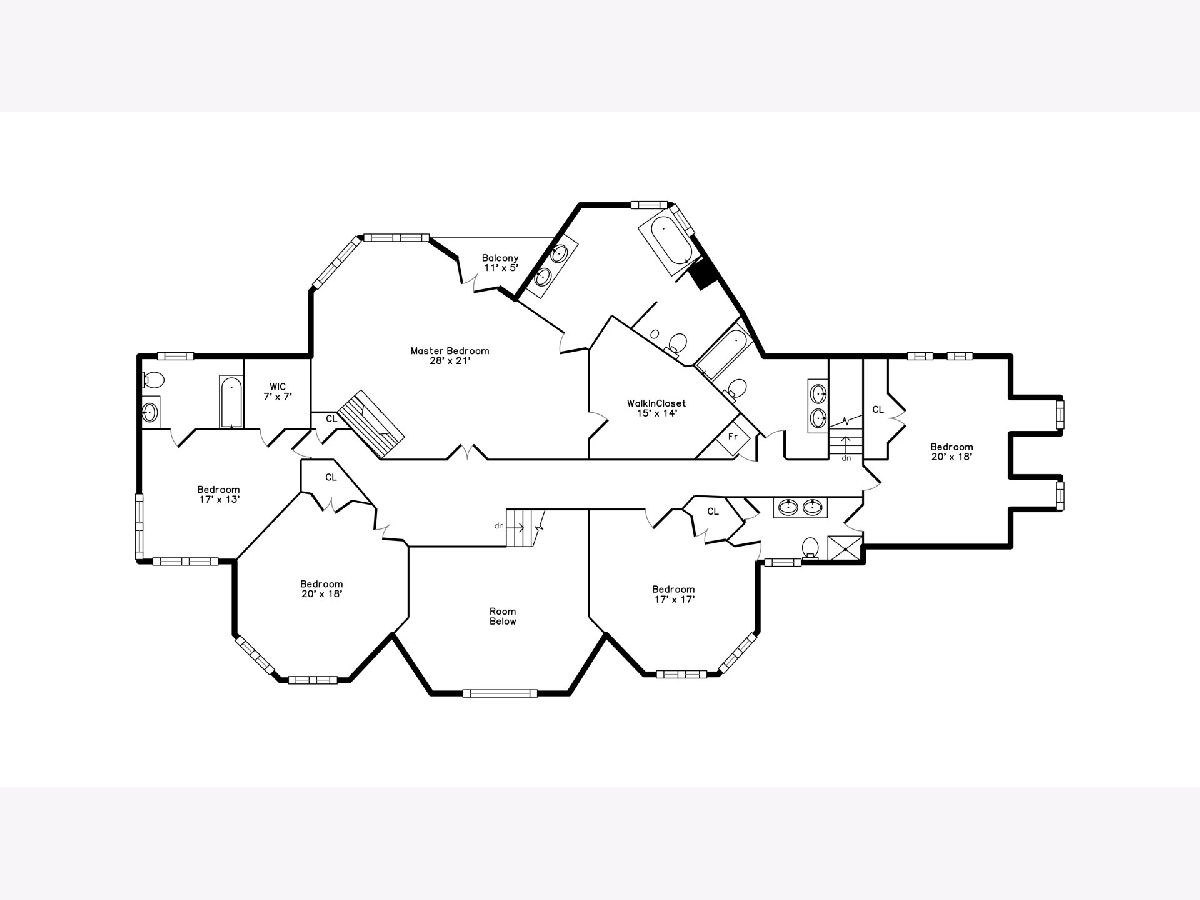
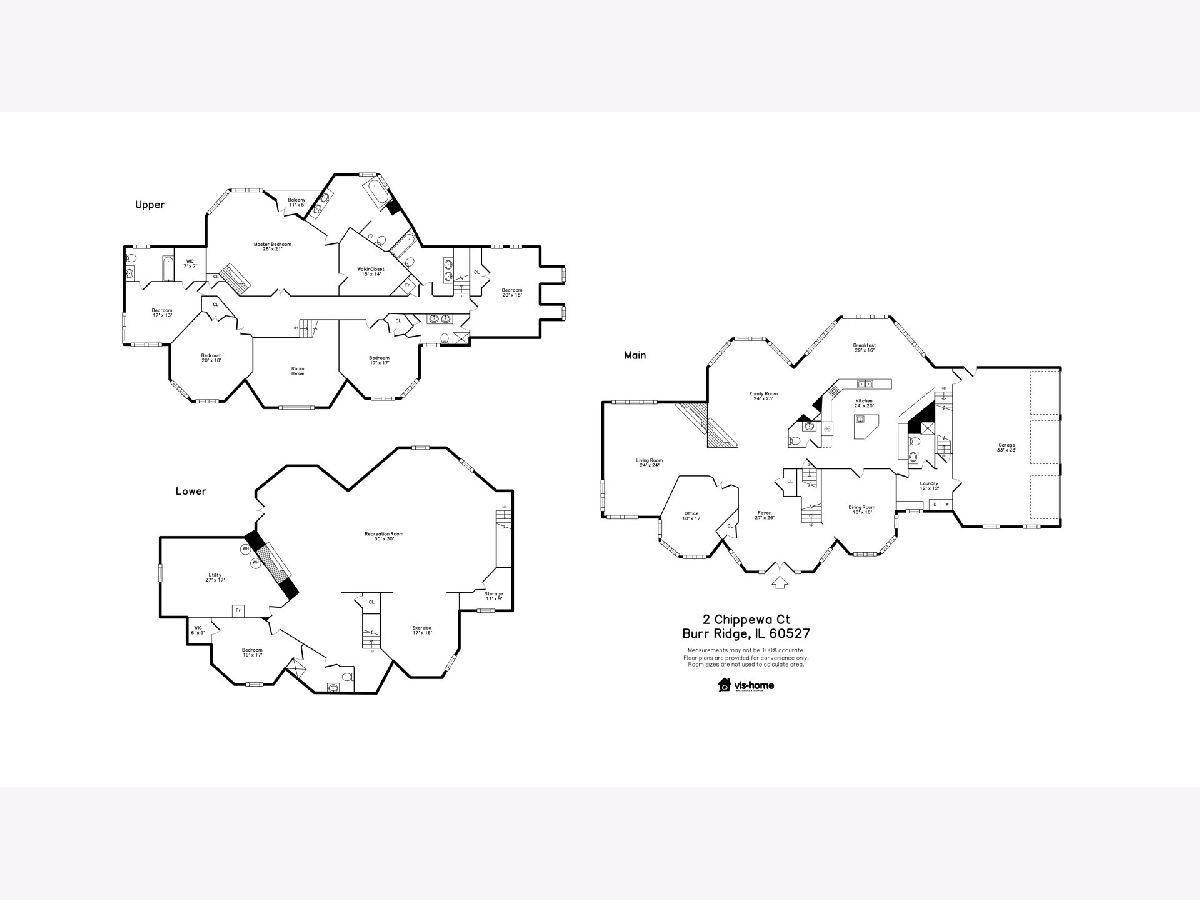
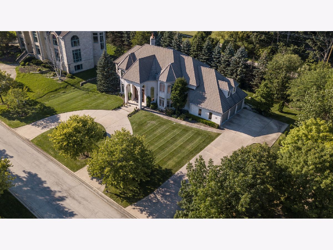
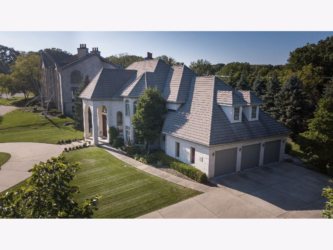
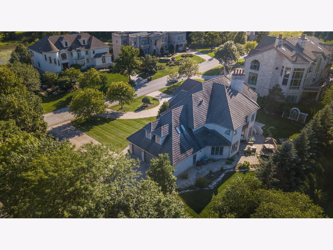
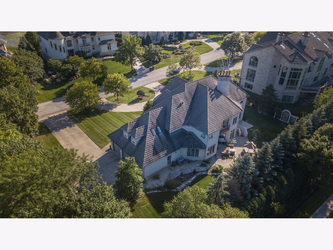
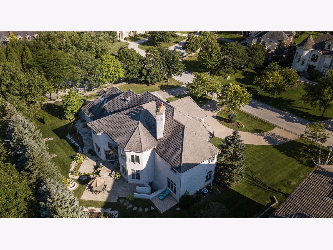
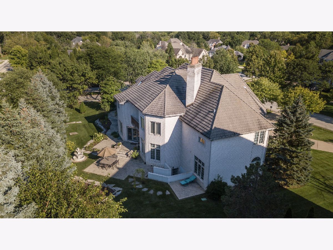
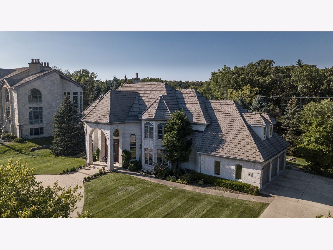
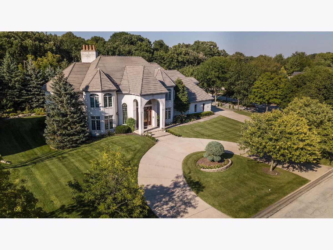
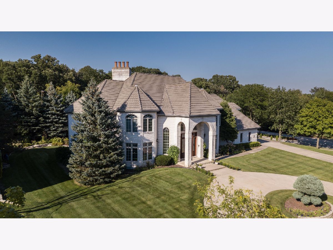
Room Specifics
Total Bedrooms: 6
Bedrooms Above Ground: 6
Bedrooms Below Ground: 0
Dimensions: —
Floor Type: Carpet
Dimensions: —
Floor Type: Carpet
Dimensions: —
Floor Type: Carpet
Dimensions: —
Floor Type: —
Dimensions: —
Floor Type: —
Full Bathrooms: 7
Bathroom Amenities: —
Bathroom in Basement: 1
Rooms: Bedroom 5,Bedroom 6,Office,Recreation Room,Exercise Room,Utility Room-Lower Level,Breakfast Room,Foyer
Basement Description: Finished
Other Specifics
| 3 | |
| Concrete Perimeter | |
| Concrete,Circular,Side Drive | |
| Balcony, Patio | |
| Corner Lot | |
| 180 X 167 | |
| — | |
| Full | |
| Vaulted/Cathedral Ceilings, In-Law Arrangement, First Floor Laundry, First Floor Full Bath, Built-in Features, Walk-In Closet(s) | |
| Range, Microwave, Dishwasher, High End Refrigerator, Washer, Dryer, Disposal, Range Hood | |
| Not in DB | |
| — | |
| — | |
| — | |
| Wood Burning Stove, Gas Log |
Tax History
| Year | Property Taxes |
|---|---|
| 2021 | $20,787 |
Contact Agent
Nearby Similar Homes
Nearby Sold Comparables
Contact Agent
Listing Provided By
Compass






