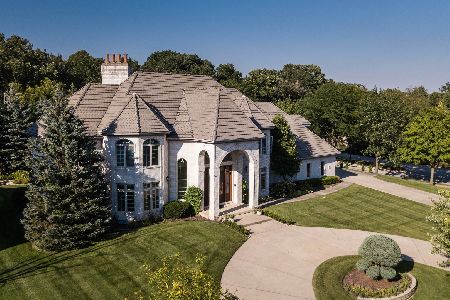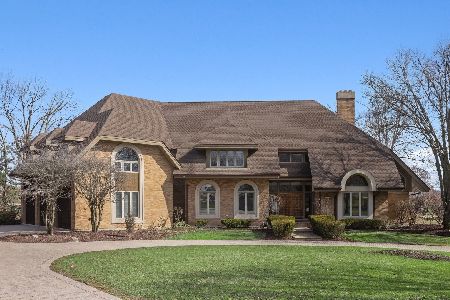4 Chippewa Court, Burr Ridge, Illinois 60527
$840,000
|
Sold
|
|
| Status: | Closed |
| Sqft: | 8,000 |
| Cost/Sqft: | $112 |
| Beds: | 7 |
| Baths: | 8 |
| Year Built: | 1993 |
| Property Taxes: | $34,025 |
| Days On Market: | 2037 |
| Lot Size: | 0,74 |
Description
Located in sought after Arrowhead Farms you will come across an opportunity like no other, this custom built brick and stone home offers an expansive floor plan with tons of upside. As you enter the home you will be impressed with the grand staircase which highlights the grand foyer. Off the foyer there is a private first floor office with floor to ceiling windows, as you continue to through the home you will continue into the grand 2 story great room. The great room is highlighted by a wall of windows which provides tons of natural light, the marble two story fireplace should not be overlooked. The space is unlike no other, there are seven bedrooms in total, a very spa like master suite and so much more. The lower level offers high ceilings with an additional fireplace, while some drywall work is needed the layout is there, the home also offers a 3 car side load garage, circular drive and a private cul de sac location to make it even more desirable. The home is located in sought after Lyons Township School district, minutes from The Village Center, I-55 and so much more. You can not re build a home this grand for this price, get inside today, add your finishing touches and make it your dream home for a fraction of the cost of new construction!
Property Specifics
| Single Family | |
| — | |
| — | |
| 1993 | |
| Full,Walkout | |
| — | |
| No | |
| 0.74 |
| Cook | |
| Arrowhead Farm | |
| 550 / Annual | |
| Lawn Care,Scavenger,Snow Removal | |
| Public | |
| Public Sewer | |
| 10756358 | |
| 18313040020000 |
Nearby Schools
| NAME: | DISTRICT: | DISTANCE: | |
|---|---|---|---|
|
Grade School
Pleasantdale Elementary School |
107 | — | |
|
Middle School
Pleasantdale Elementary School |
107 | Not in DB | |
|
High School
Lyons Twp High School |
204 | Not in DB | |
Property History
| DATE: | EVENT: | PRICE: | SOURCE: |
|---|---|---|---|
| 29 Sep, 2020 | Sold | $840,000 | MRED MLS |
| 9 Sep, 2020 | Under contract | $899,900 | MRED MLS |
| — | Last price change | $1,075,000 | MRED MLS |
| 22 Jun, 2020 | Listed for sale | $1,100,000 | MRED MLS |
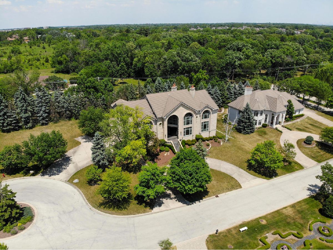
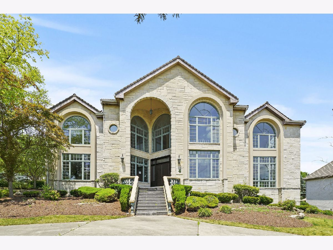
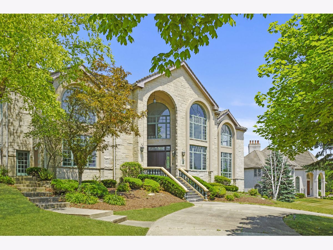
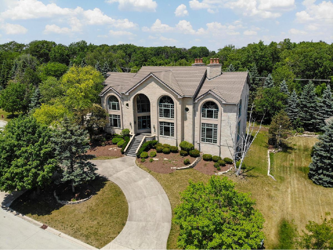
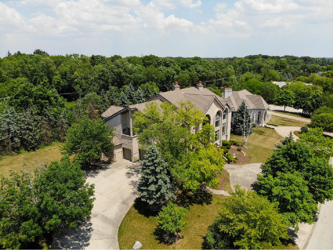
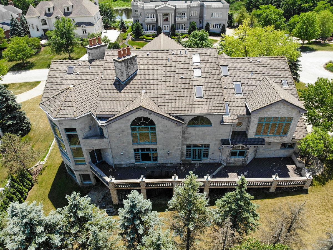
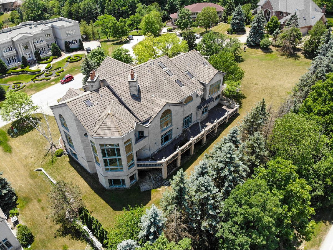
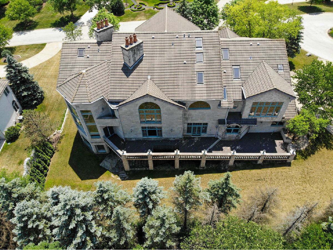
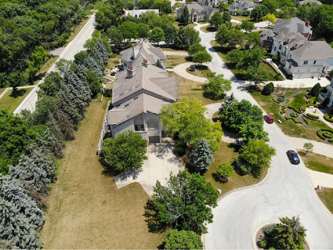
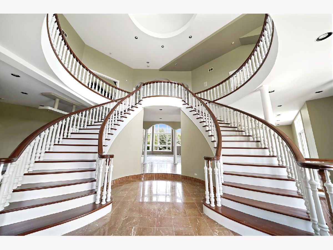
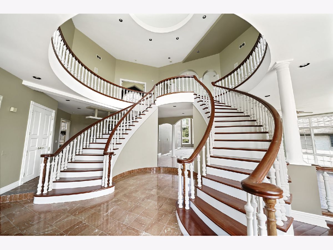
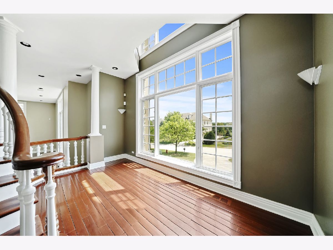
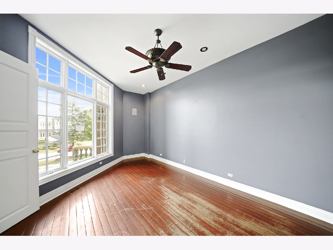
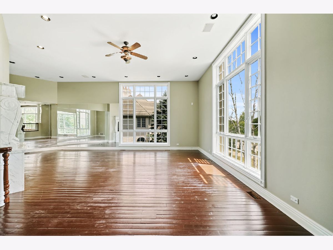
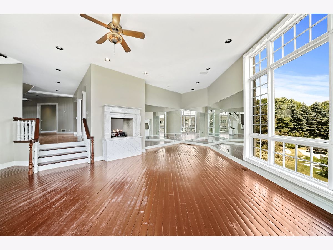
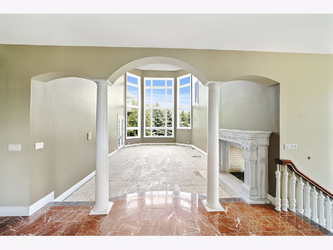
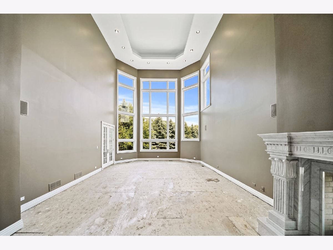
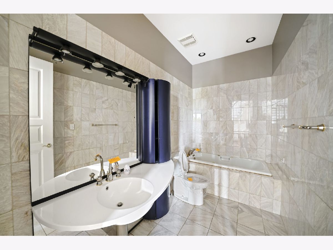
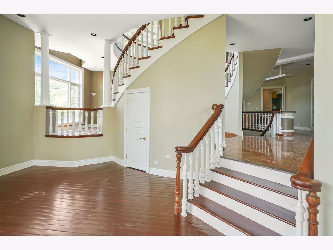
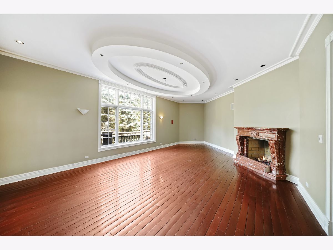
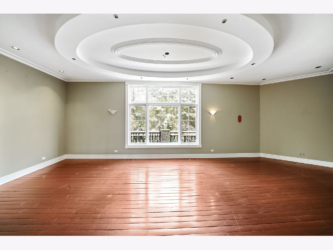
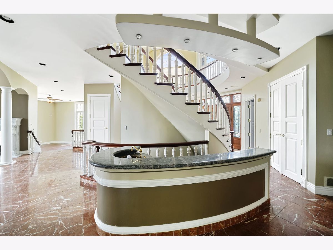
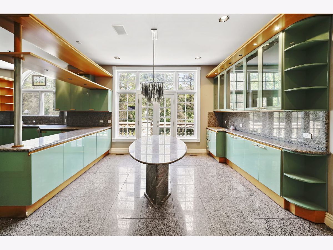
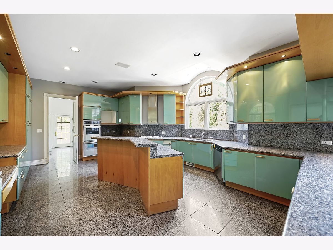
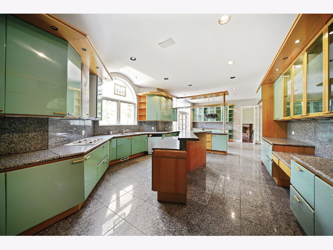
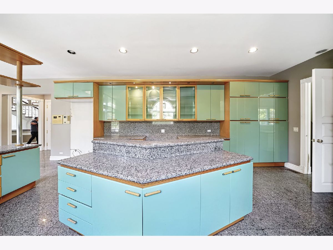
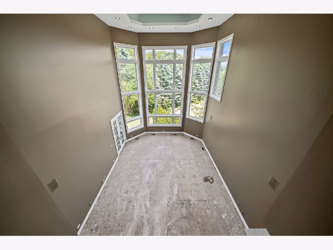
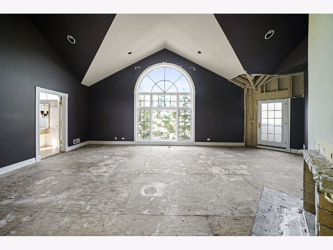
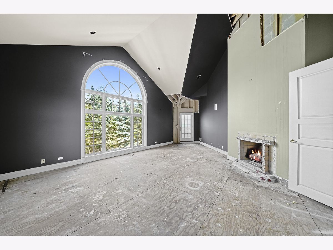
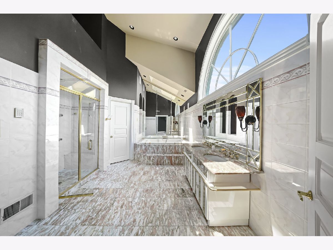
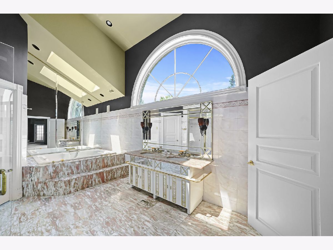
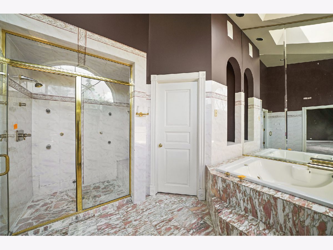
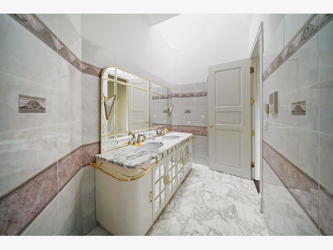
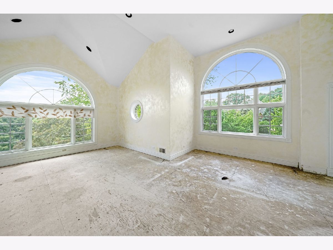
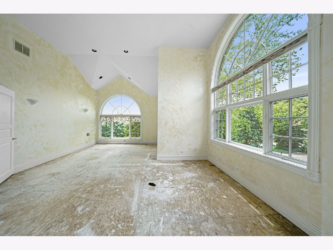
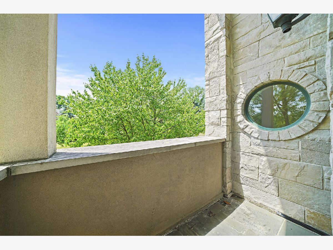
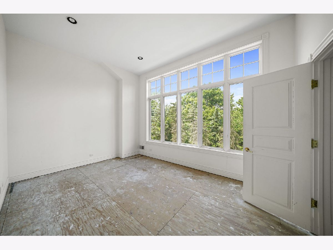
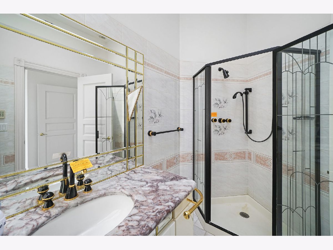
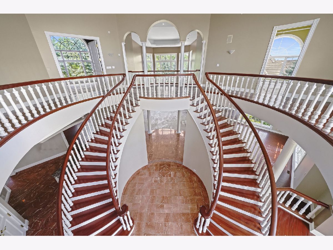
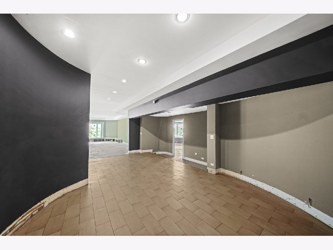
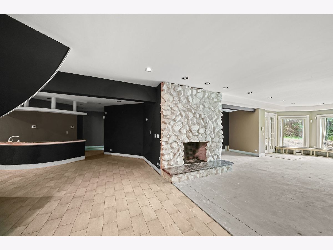
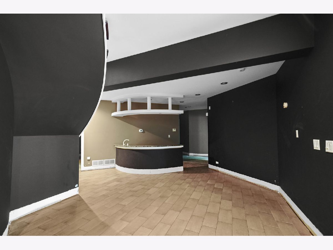
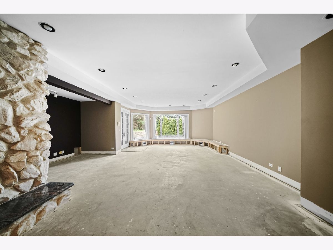
Room Specifics
Total Bedrooms: 7
Bedrooms Above Ground: 7
Bedrooms Below Ground: 0
Dimensions: —
Floor Type: Carpet
Dimensions: —
Floor Type: Carpet
Dimensions: —
Floor Type: Carpet
Dimensions: —
Floor Type: —
Dimensions: —
Floor Type: —
Dimensions: —
Floor Type: —
Full Bathrooms: 8
Bathroom Amenities: Whirlpool,Separate Shower,Double Sink
Bathroom in Basement: 1
Rooms: Bedroom 5,Bedroom 6,Bedroom 7,Den,Office,Other Room
Basement Description: Finished
Other Specifics
| 3 | |
| Concrete Perimeter | |
| Circular,Side Drive | |
| Balcony, Patio | |
| Cul-De-Sac | |
| 232X167 | |
| — | |
| Full | |
| Vaulted/Cathedral Ceilings, Skylight(s), Bar-Wet, Hardwood Floors, First Floor Laundry, First Floor Full Bath | |
| Range, Microwave, Dishwasher, Refrigerator, Washer, Dryer, Stainless Steel Appliance(s) | |
| Not in DB | |
| — | |
| — | |
| — | |
| Gas Starter |
Tax History
| Year | Property Taxes |
|---|---|
| 2020 | $34,025 |
Contact Agent
Nearby Similar Homes
Nearby Sold Comparables
Contact Agent
Listing Provided By
Re/Max Properties







