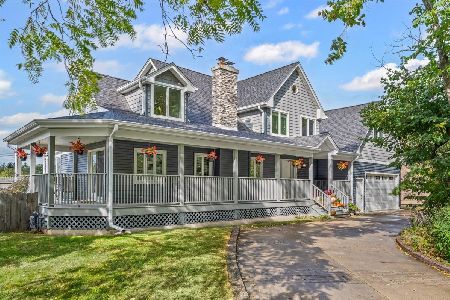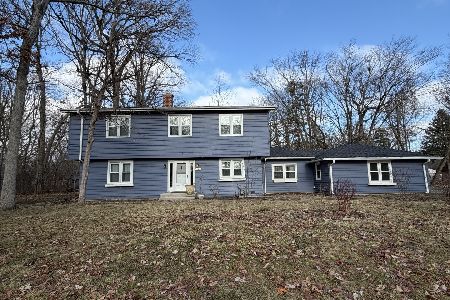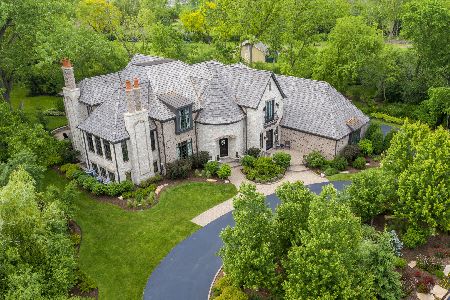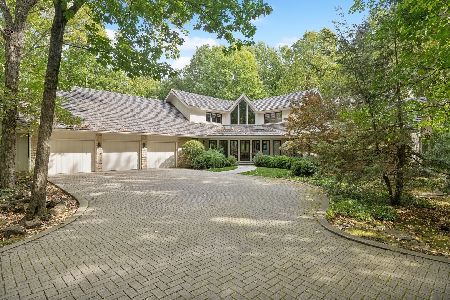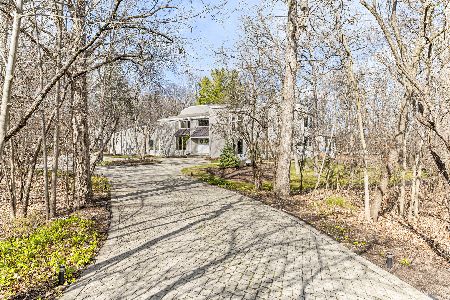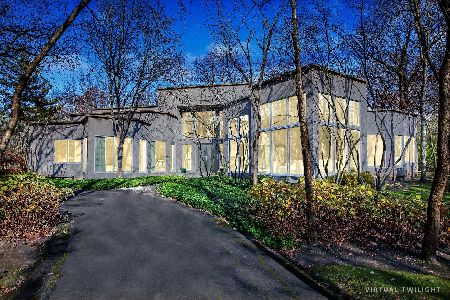3 Dunsinane Lane, Bannockburn, Illinois 60015
$925,000
|
Sold
|
|
| Status: | Closed |
| Sqft: | 4,223 |
| Cost/Sqft: | $237 |
| Beds: | 4 |
| Baths: | 6 |
| Year Built: | 1989 |
| Property Taxes: | $23,737 |
| Days On Market: | 3619 |
| Lot Size: | 1,84 |
Description
Stunning custom built home by Orren Pickell set on deep densely wooded 1.8 acre lot. Gorgeous mahogany hardwood floors on first floor with fabulous open floor plan including floor to ceiling windows & skylights. Large great room with soaring ceilings is flooded with natural light. Newly updated cooks kitchen with top end stainless appliances , granite counters with large island & breakfast bar. Luxury master suite on 1st fl w/2 walk-in closets & dressing area. 2nd level with three more bedrooms( one en suite ) Full finished lower level(1200 sqft) with huge rec room w/wet bar & 2 more bedrooms( see attached floor plan) Separate Spa /sun room off kitchen with hot tub and full bath. Fabulous Wrap around deck and gazebo perfect for outdoor entertaining. Award Winning Schools and Easy access to both city and airport. Do not miss this lovely home.
Property Specifics
| Single Family | |
| — | |
| Contemporary | |
| 1989 | |
| Full | |
| — | |
| No | |
| 1.84 |
| Lake | |
| — | |
| 0 / Not Applicable | |
| None | |
| Lake Michigan | |
| Public Sewer | |
| 09143008 | |
| 16173070090000 |
Nearby Schools
| NAME: | DISTRICT: | DISTANCE: | |
|---|---|---|---|
|
Grade School
Bannockburn Elementary School |
106 | — | |
|
High School
Deerfield High School |
113 | Not in DB | |
Property History
| DATE: | EVENT: | PRICE: | SOURCE: |
|---|---|---|---|
| 30 Sep, 2016 | Sold | $925,000 | MRED MLS |
| 17 Jul, 2016 | Under contract | $999,000 | MRED MLS |
| 18 Feb, 2016 | Listed for sale | $999,000 | MRED MLS |
| 10 Jan, 2025 | Sold | $1,200,000 | MRED MLS |
| 11 Oct, 2024 | Under contract | $1,199,000 | MRED MLS |
| 2 Oct, 2024 | Listed for sale | $1,199,000 | MRED MLS |
Room Specifics
Total Bedrooms: 4
Bedrooms Above Ground: 4
Bedrooms Below Ground: 0
Dimensions: —
Floor Type: Carpet
Dimensions: —
Floor Type: Carpet
Dimensions: —
Floor Type: Carpet
Full Bathrooms: 6
Bathroom Amenities: Whirlpool,Separate Shower,Double Sink,Soaking Tub
Bathroom in Basement: 1
Rooms: Attic,Breakfast Room,Eating Area,Foyer,Recreation Room,Sun Room,Walk In Closet
Basement Description: Finished,Crawl
Other Specifics
| 3 | |
| Concrete Perimeter | |
| Brick | |
| Deck, Hot Tub, Gazebo | |
| Landscaped,Wooded | |
| 479X253X407X121 | |
| Dormer,Pull Down Stair,Unfinished | |
| Full | |
| Vaulted/Cathedral Ceilings, Skylight(s), Hardwood Floors, First Floor Bedroom, First Floor Laundry, First Floor Full Bath | |
| Range, Microwave, Dishwasher, High End Refrigerator, Washer, Dryer, Disposal, Stainless Steel Appliance(s), Wine Refrigerator | |
| Not in DB | |
| Street Paved | |
| — | |
| — | |
| Double Sided, Wood Burning, Attached Fireplace Doors/Screen, Gas Log |
Tax History
| Year | Property Taxes |
|---|---|
| 2016 | $23,737 |
| 2025 | $22,703 |
Contact Agent
Nearby Similar Homes
Nearby Sold Comparables
Contact Agent
Listing Provided By
@properties

