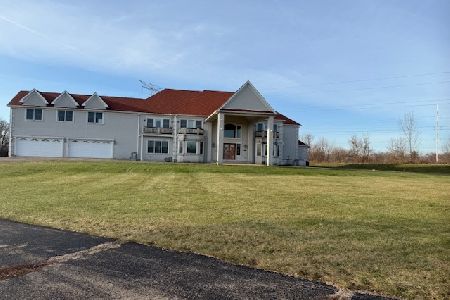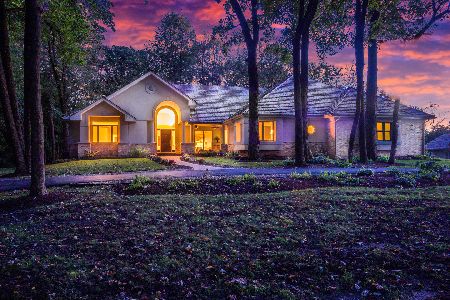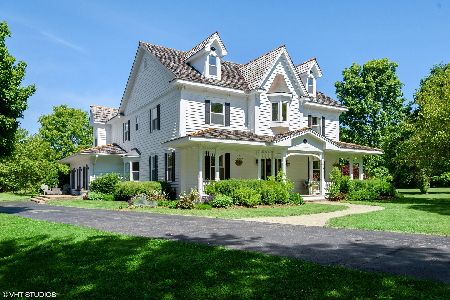5 Eagle Point Drive, Barrington Hills, Illinois 60010
$1,050,000
|
Sold
|
|
| Status: | Closed |
| Sqft: | 0 |
| Cost/Sqft: | — |
| Beds: | 6 |
| Baths: | 5 |
| Year Built: | 1996 |
| Property Taxes: | $15,490 |
| Days On Market: | 6460 |
| Lot Size: | 0,00 |
Description
LOCATION, LOCATION, LOCATION!!! MINUTES TO TRAIN STATION, I-90 TOLLWAY, RESTRAUNTS AND WOODFIELD MALL FOR SHOPPING. THIS HORSE PROPERTY IS LOCATED ON A VERY PRIVATE CUL-DE-SAC. 5+ ACRES FOR YOU TO CALL HOME. THERE IS A POST AND BEAM BARN WITH 4 STALLS. THE PADDOCKS AND PASTURES ARE FENCED IN OAK. EVERYONE WILL BE HAPPY HERE, ADULTS, KIDS AND CRITTERS. CALL TODAY TO ARRANGE A TOUR!
Property Specifics
| Single Family | |
| — | |
| Ranch | |
| 1996 | |
| Full,Walkout | |
| CUSTOM | |
| No | |
| — |
| Cook | |
| Eagle Pointe | |
| 400 / Annual | |
| Snow Removal | |
| Private Well | |
| Septic-Private | |
| 06892950 | |
| 01191010060000 |
Nearby Schools
| NAME: | DISTRICT: | DISTANCE: | |
|---|---|---|---|
|
Grade School
Countryside Elementary School |
220 | — | |
|
Middle School
Barrington Middle School Prairie |
220 | Not in DB | |
|
High School
Barrington High School |
220 | Not in DB | |
Property History
| DATE: | EVENT: | PRICE: | SOURCE: |
|---|---|---|---|
| 3 Oct, 2008 | Sold | $1,050,000 | MRED MLS |
| 27 Aug, 2008 | Under contract | $1,195,000 | MRED MLS |
| — | Last price change | $1,245,000 | MRED MLS |
| 12 May, 2008 | Listed for sale | $1,295,000 | MRED MLS |
Room Specifics
Total Bedrooms: 6
Bedrooms Above Ground: 6
Bedrooms Below Ground: 0
Dimensions: —
Floor Type: Carpet
Dimensions: —
Floor Type: Carpet
Dimensions: —
Floor Type: Carpet
Dimensions: —
Floor Type: —
Dimensions: —
Floor Type: —
Full Bathrooms: 5
Bathroom Amenities: Whirlpool,Separate Shower
Bathroom in Basement: 1
Rooms: Bedroom 5,Bedroom 6,Den,Eating Area,Foyer,Gallery,Game Room,Library,Maid Room,Mud Room,Office,Sitting Room,Utility Room-1st Floor,Workshop
Basement Description: Finished
Other Specifics
| 3 | |
| Concrete Perimeter | |
| Asphalt,Concrete | |
| Deck, Patio | |
| Horses Allowed,Paddock,Wooded | |
| 163X375X547X799 | |
| — | |
| Full | |
| Vaulted/Cathedral Ceilings, Skylight(s), First Floor Bedroom | |
| Range, Microwave, Dishwasher, Refrigerator, Washer, Dryer | |
| Not in DB | |
| Horse-Riding Area, Horse-Riding Trails, Street Paved | |
| — | |
| — | |
| Attached Fireplace Doors/Screen, Gas Log |
Tax History
| Year | Property Taxes |
|---|---|
| 2008 | $15,490 |
Contact Agent
Nearby Sold Comparables
Contact Agent
Listing Provided By
RE/MAX Suburban







