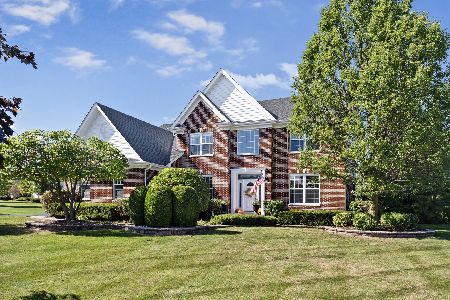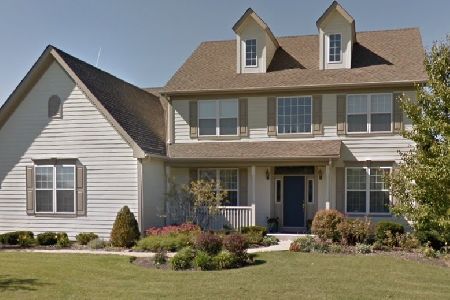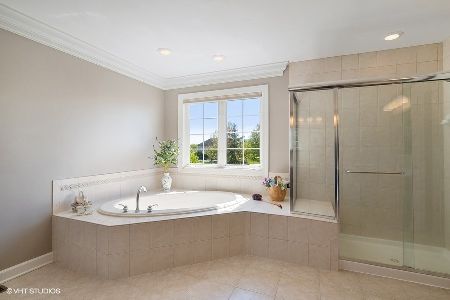2 Hawthorn Grove Circle, Hawthorn Woods, Illinois 60047
$659,000
|
Sold
|
|
| Status: | Closed |
| Sqft: | 3,578 |
| Cost/Sqft: | $184 |
| Beds: | 5 |
| Baths: | 5 |
| Year Built: | 2003 |
| Property Taxes: | $16,031 |
| Days On Market: | 1604 |
| Lot Size: | 1,00 |
Description
This stunning new offering in the Stevenson High School district is move-in ready with gorgeous hardwood flooring, on-trend paint colors, fabulous curb appeal, and a gorgeous 1-acre lot. This 5 bed/4/1 bath home greets you with a gracious 2-story foyer flanked by a welcoming living room and spacious dining room with a butler's pantry. The entry offers a direct view of the 2-story family room with a spectacular floor-to-ceiling brick fireplace. The light-filled family room is open to a beautiful chef's kitchen complete with high-end stainless steel appliances, granite counters, a large center island, a walk-in pantry, and an abundance of cabinetry. The beautiful kitchen has a sunny dining area with sliders to a great patio-perfect for a summer barbecue. Completing the main level is a first-floor bedroom/office and a mudroom off the 3 car garage. The second level has a beautiful catwalk which allows sunlight to flow through the home and overlooks the family room. The sumptuous primary suite is an oasis with plenty of space for a seating area, an enormous walk-in closet, and a spa bathroom with a soaking tub, dual vanity, separate shower, and commode room. Finishing off the second level are 2 bedrooms with a shared bathroom and a 4th bedroom with an en-suite bathroom. Looking for more living/entertaining space? The basement features 9' ceilings, rec room, full bath, and a separate bonus room that can be used as a home office, craft room, exercise room, or bedroom. Plenty of storage too! Fabulous curb appeal with a brick exterior, 3 car garage, expansive driveway, professional landscaping, and brick paver walkway. The backyard is ideal for warm weather entertaining with a stunning brick paver patio perfect for backyard fun. Newer roof!
Property Specifics
| Single Family | |
| — | |
| Colonial | |
| 2003 | |
| Full | |
| — | |
| No | |
| 1 |
| Lake | |
| Hawthorn Grove | |
| 60 / Monthly | |
| Other | |
| Private Well | |
| Septic-Private | |
| 11202304 | |
| 14114080200000 |
Nearby Schools
| NAME: | DISTRICT: | DISTANCE: | |
|---|---|---|---|
|
High School
Adlai E Stevenson High School |
125 | Not in DB | |
Property History
| DATE: | EVENT: | PRICE: | SOURCE: |
|---|---|---|---|
| 1 Dec, 2021 | Sold | $659,000 | MRED MLS |
| 12 Oct, 2021 | Under contract | $659,000 | MRED MLS |
| — | Last price change | $675,000 | MRED MLS |
| 2 Sep, 2021 | Listed for sale | $675,000 | MRED MLS |
| 12 Nov, 2024 | Sold | $875,000 | MRED MLS |
| 7 Oct, 2024 | Under contract | $875,000 | MRED MLS |
| 2 Oct, 2024 | Listed for sale | $875,000 | MRED MLS |
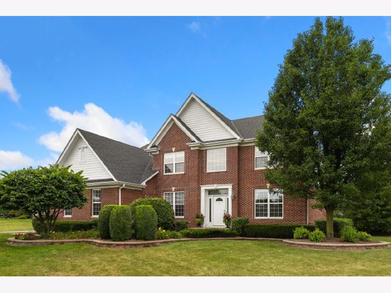
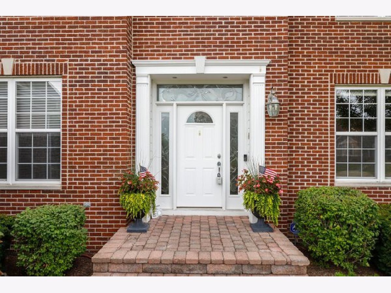
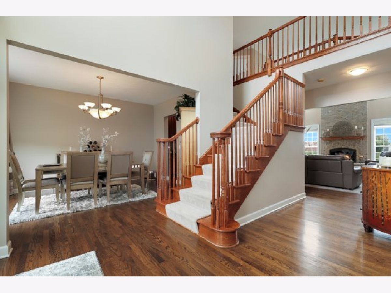
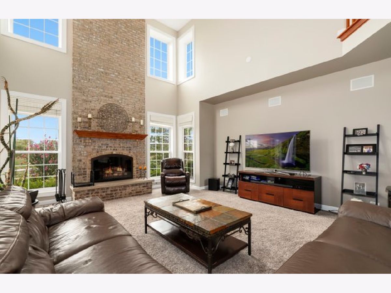
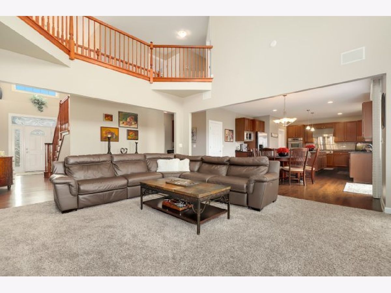
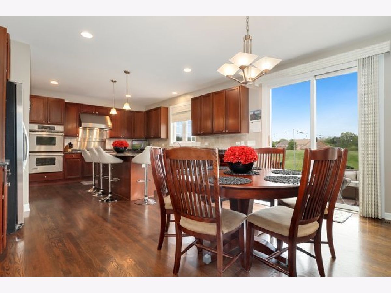
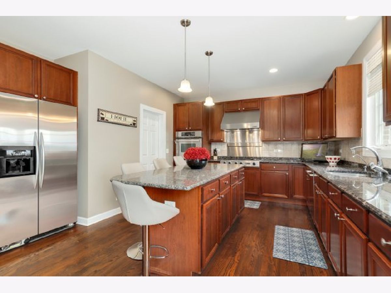
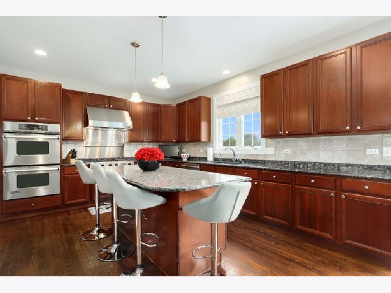
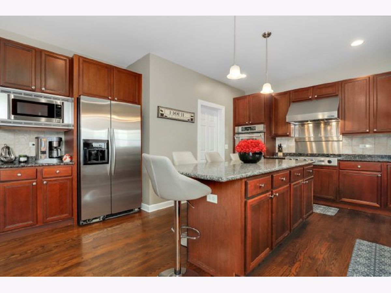
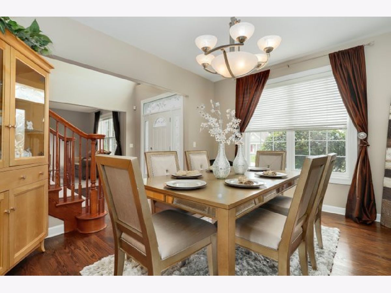
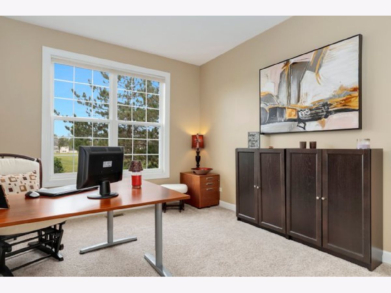
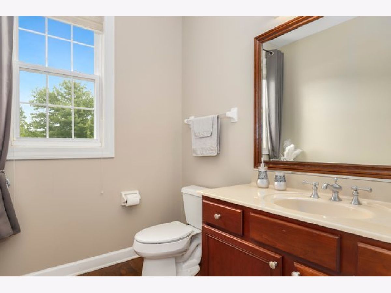
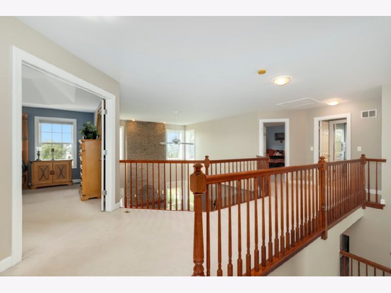
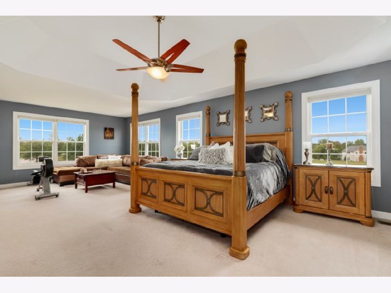
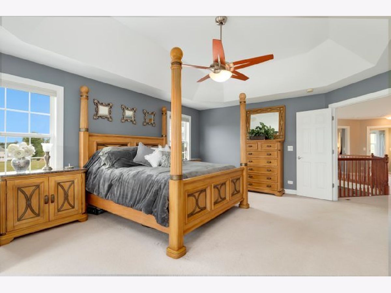
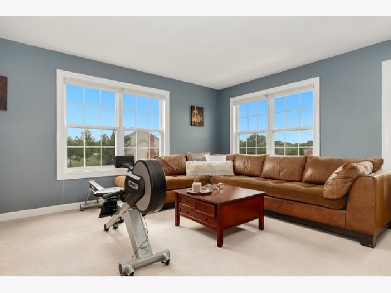
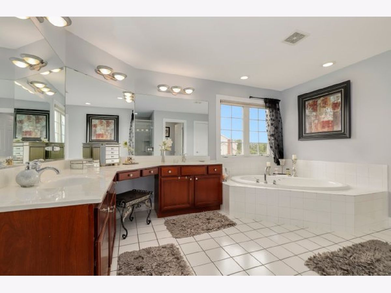
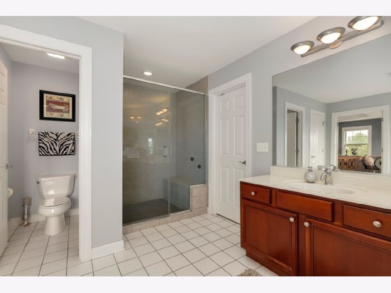
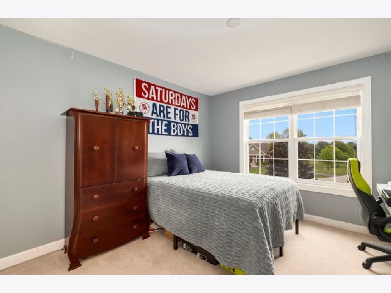
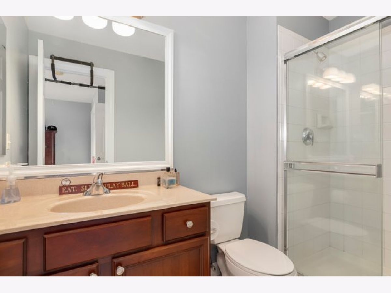
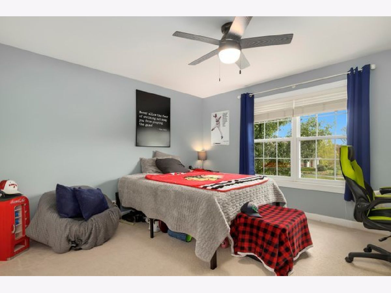
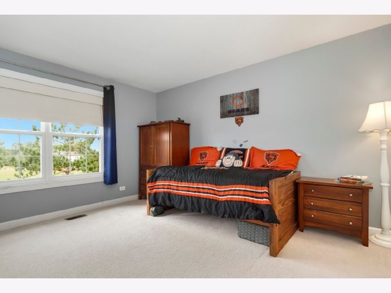
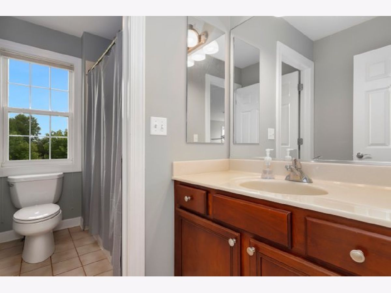
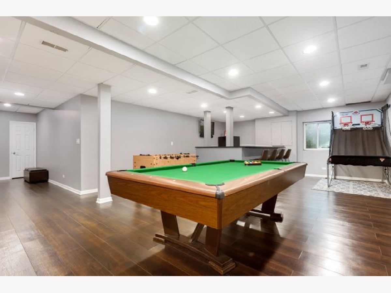
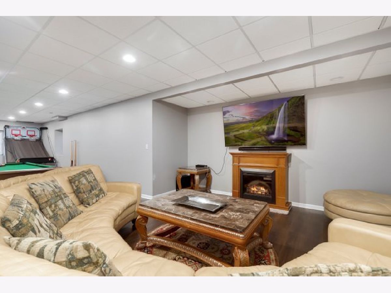
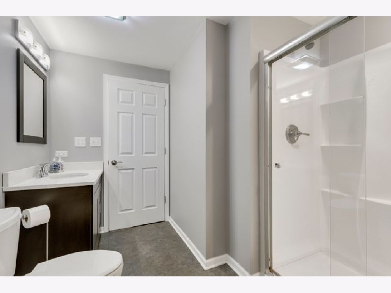
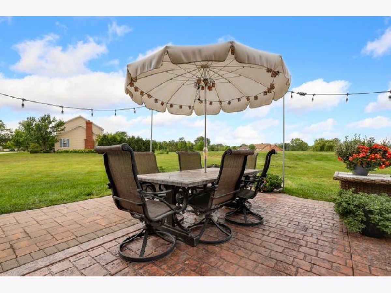
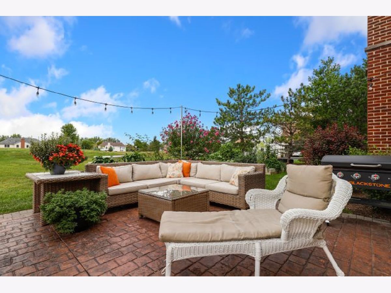
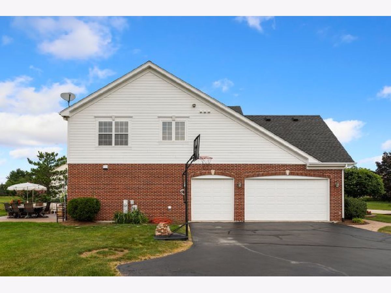
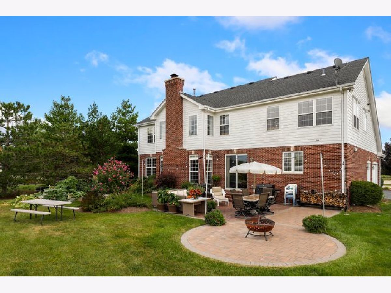
Room Specifics
Total Bedrooms: 5
Bedrooms Above Ground: 5
Bedrooms Below Ground: 0
Dimensions: —
Floor Type: Carpet
Dimensions: —
Floor Type: Carpet
Dimensions: —
Floor Type: Carpet
Dimensions: —
Floor Type: —
Full Bathrooms: 5
Bathroom Amenities: Separate Shower,Double Sink,Soaking Tub
Bathroom in Basement: 1
Rooms: Recreation Room,Bonus Room,Bedroom 5
Basement Description: Finished
Other Specifics
| 3 | |
| Concrete Perimeter | |
| Asphalt | |
| Patio, Stamped Concrete Patio, Brick Paver Patio, Storms/Screens, Invisible Fence | |
| Corner Lot,Landscaped | |
| 43560 | |
| Unfinished | |
| Full | |
| Vaulted/Cathedral Ceilings, Bar-Wet, Hardwood Floors, First Floor Bedroom, First Floor Laundry, Walk-In Closet(s), Separate Dining Room | |
| Double Oven, Microwave, Dishwasher, Refrigerator, Stainless Steel Appliance(s), Cooktop, Built-In Oven, Range Hood, Water Purifier Owned, Water Softener Owned, Gas Cooktop | |
| Not in DB | |
| Park, Lake, Curbs, Street Paved | |
| — | |
| — | |
| Wood Burning, Attached Fireplace Doors/Screen, Gas Starter |
Tax History
| Year | Property Taxes |
|---|---|
| 2021 | $16,031 |
| 2024 | $17,412 |
Contact Agent
Nearby Similar Homes
Nearby Sold Comparables
Contact Agent
Listing Provided By
Redfin Corporation

