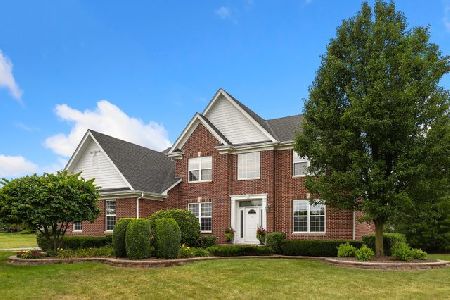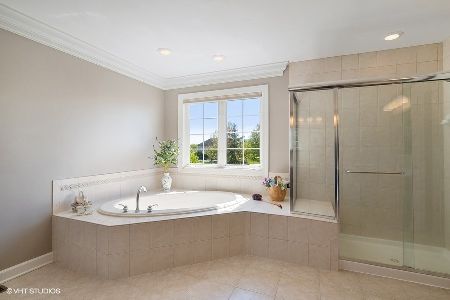4 Hawthorn Grove Circle, Hawthorn Woods, Illinois 60047
$480,000
|
Sold
|
|
| Status: | Closed |
| Sqft: | 3,113 |
| Cost/Sqft: | $167 |
| Beds: | 4 |
| Baths: | 4 |
| Year Built: | 2002 |
| Property Taxes: | $14,363 |
| Days On Market: | 4979 |
| Lot Size: | 0,93 |
Description
Pristine expanded Dorchester by Kenneth James. 9' ceilings 1st floor. Crown molding Living & Dining Rooms plus wainscoting in Dining Room. Full finished basement, rec room, kitchenette, 5th bedroom/craft room and full bath. Gorgeous landscaping, brick paver patio. Low maintenance Hardi-plank exterior. Small enclave of 52 homes. Be in this home before school starts. Award winning school district. MOTIVATED SELLER!!
Property Specifics
| Single Family | |
| — | |
| Traditional | |
| 2002 | |
| Full | |
| DORCHESTER | |
| No | |
| 0.93 |
| Lake | |
| Hawthorn Grove | |
| 60 / Monthly | |
| Insurance,Other | |
| Private Well | |
| Septic-Private, Sewer-Storm | |
| 08087013 | |
| 14114080190000 |
Nearby Schools
| NAME: | DISTRICT: | DISTANCE: | |
|---|---|---|---|
|
Grade School
Fremont Elementary School |
79 | — | |
|
Middle School
Fremont Middle School |
79 | Not in DB | |
|
High School
Adlai E Stevenson High School |
125 | Not in DB | |
Property History
| DATE: | EVENT: | PRICE: | SOURCE: |
|---|---|---|---|
| 16 Aug, 2012 | Sold | $480,000 | MRED MLS |
| 25 Jul, 2012 | Under contract | $520,000 | MRED MLS |
| — | Last price change | $559,000 | MRED MLS |
| 7 Jun, 2012 | Listed for sale | $559,000 | MRED MLS |
| 11 Jul, 2019 | Sold | $505,000 | MRED MLS |
| 24 May, 2019 | Under contract | $527,000 | MRED MLS |
| 2 May, 2019 | Listed for sale | $527,000 | MRED MLS |
Room Specifics
Total Bedrooms: 5
Bedrooms Above Ground: 4
Bedrooms Below Ground: 1
Dimensions: —
Floor Type: Carpet
Dimensions: —
Floor Type: Carpet
Dimensions: —
Floor Type: Carpet
Dimensions: —
Floor Type: —
Full Bathrooms: 4
Bathroom Amenities: Separate Shower,Double Sink,Garden Tub
Bathroom in Basement: 1
Rooms: Bedroom 5,Breakfast Room,Library,Recreation Room
Basement Description: Finished
Other Specifics
| 3 | |
| Concrete Perimeter | |
| Asphalt | |
| Patio, Storms/Screens | |
| — | |
| 61X61X285X165X289 | |
| — | |
| Full | |
| First Floor Laundry | |
| Double Oven, Microwave, Dishwasher, Refrigerator, Washer, Dryer, Disposal | |
| Not in DB | |
| Street Paved | |
| — | |
| — | |
| Gas Log, Gas Starter |
Tax History
| Year | Property Taxes |
|---|---|
| 2012 | $14,363 |
| 2019 | $14,690 |
Contact Agent
Nearby Similar Homes
Nearby Sold Comparables
Contact Agent
Listing Provided By
Kreuser & Seiler LTD






