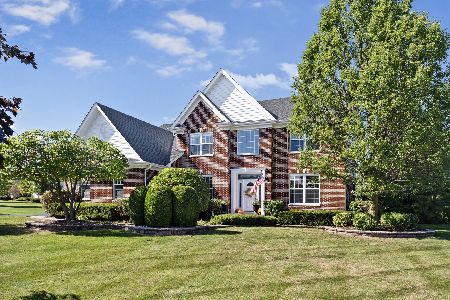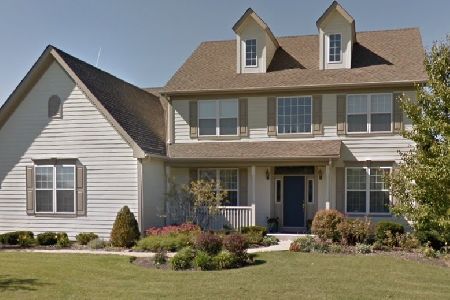1 Hawthorn Grove Circle, Hawthorn Woods, Illinois 60047
$555,000
|
Sold
|
|
| Status: | Closed |
| Sqft: | 3,966 |
| Cost/Sqft: | $141 |
| Beds: | 4 |
| Baths: | 4 |
| Year Built: | 2003 |
| Property Taxes: | $16,918 |
| Days On Market: | 2567 |
| Lot Size: | 0,93 |
Description
Beautiful light filled, open floor plan newer construction. Gleaming hardwood floors in 2 story foyer and kitchen/eating area. Kitchen features include granite countertops, upgraded stainless steel appliances, oversized center island and walk-in pantry. Master suite has tray ceiling, large sitting area, pristine master bath and gigantic walk-in closet. Full basement with rough-in bath ready for your ideas. Exterior includes brick paver walkway & patio. Lovely pond views from your front door. Award winning Stevenson High School district.
Property Specifics
| Single Family | |
| — | |
| Traditional | |
| 2003 | |
| Full | |
| — | |
| No | |
| 0.93 |
| Lake | |
| Hawthorn Grove | |
| 65 / Monthly | |
| Insurance | |
| Private Well | |
| Septic-Private | |
| 10266644 | |
| 14114100050000 |
Nearby Schools
| NAME: | DISTRICT: | DISTANCE: | |
|---|---|---|---|
|
Grade School
Fremont Elementary School |
79 | — | |
|
Middle School
Fremont Middle School |
79 | Not in DB | |
|
High School
Adlai E Stevenson High School |
125 | Not in DB | |
Property History
| DATE: | EVENT: | PRICE: | SOURCE: |
|---|---|---|---|
| 15 Apr, 2019 | Sold | $555,000 | MRED MLS |
| 14 Mar, 2019 | Under contract | $559,000 | MRED MLS |
| — | Last price change | $595,000 | MRED MLS |
| 7 Feb, 2019 | Listed for sale | $595,000 | MRED MLS |
Room Specifics
Total Bedrooms: 4
Bedrooms Above Ground: 4
Bedrooms Below Ground: 0
Dimensions: —
Floor Type: Carpet
Dimensions: —
Floor Type: Carpet
Dimensions: —
Floor Type: Carpet
Full Bathrooms: 4
Bathroom Amenities: Separate Shower,Double Sink,Soaking Tub
Bathroom in Basement: 0
Rooms: Office,Foyer,Eating Area
Basement Description: Unfinished,Bathroom Rough-In
Other Specifics
| 3 | |
| Concrete Perimeter | |
| Asphalt | |
| Patio, Storms/Screens | |
| Corner Lot | |
| 188.33X256.10X192.85X197.1 | |
| Unfinished | |
| Full | |
| Hardwood Floors, First Floor Laundry | |
| Double Oven, Microwave, Dishwasher, Refrigerator, Washer, Dryer, Disposal, Stainless Steel Appliance(s), Cooktop, Range Hood | |
| Not in DB | |
| — | |
| — | |
| — | |
| Wood Burning |
Tax History
| Year | Property Taxes |
|---|---|
| 2019 | $16,918 |
Contact Agent
Nearby Similar Homes
Nearby Sold Comparables
Contact Agent
Listing Provided By
Baird & Warner






