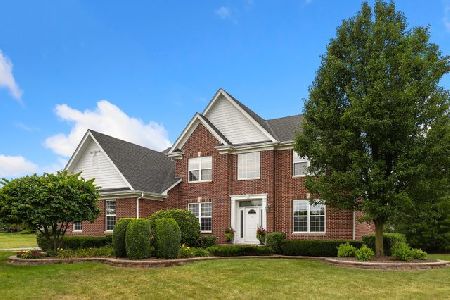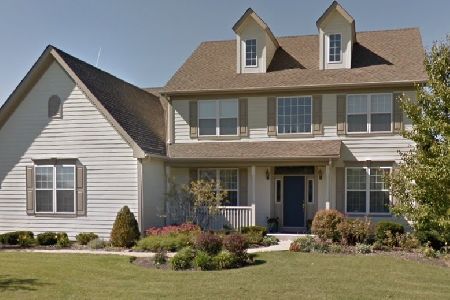2 Hawthorn Grove Circle, Hawthorn Woods, Illinois 60047
$875,000
|
Sold
|
|
| Status: | Closed |
| Sqft: | 3,578 |
| Cost/Sqft: | $245 |
| Beds: | 5 |
| Baths: | 5 |
| Year Built: | 2003 |
| Property Taxes: | $17,412 |
| Days On Market: | 479 |
| Lot Size: | 1,00 |
Description
This exceptional residence, located in the highly coveted Stevenson High School district, has just been listed. This property, situated on an acre of land, has been meticulously maintained, thoughtfully updated, and is completely move-in ready. The home features newly installed furnaces and humidifiers for both the upper (2021) and lower levels (2024), along with upgraded HVAC systems (2022 upstairs, 2024 downstairs). Additionally, it includes a water oxidizer (2023) ensuring crystal-clear well water and a radon mitigation system (2023) for added safety and peace of mind. This 5-bedroom, 4.1 bathroom home boasts gorgeous hardwood flooring, contemporary paint colors, and exceptional curb appeal. Upon entering, you are greeted by a grand two-story foyer. The open-concept layout flows into a two-story family room highlighted by a magnificent floor-to-ceiling brick fireplace. The family room seamlessly connects to an updated kitchen equipped with high-end stainless steel appliances, granite countertops, a large center island, a walk-in pantry, and abundant cabinet space. The home is bathed in natural light, with a sunny breakfast area that opens to a charming patio, ideal for outdoor dining and summer barbecues.The main floor also features a full bedroom and a mudroom off the three-car garage. Upstairs, four spacious bedrooms await, including an expansive primary suite that serves as a retreat with a newly remodeled walk-in closet and a spa-like bathroom complete with a soaking tub, dual vanities, and a separate shower. Two additional bedrooms share a full bath, while the fourth bedroom has its own en-suite bathroom.The lower level offers even more living space, with 9-foot ceilings, a recreation room, a full bath, and a bonus room that can function as a home office, exercise space, or extra bedroom. Additional highlights include Wolf double ovens (2023), LG washer and dryer (2021), smart thermostats (2022), smoke and carbon monoxide detectors (2021), and high-end Lutron light switches across the top two floors (2022). The air ducts were professionally cleaned in 2022, and both the sump pump and sewage pump were replaced in 2019.Outdoors, the backyard is perfect for entertaining with a brick paver patio, a fire pit, and a new gazebo (2023). The driveway was recently sealed in August 2024. The interior has been freshly painted in all bedrooms, the office, and the garage. The living room and kitchen received new blinds (2022), and the laundry room was remodeled with a butcher block countertop, cabinets, and a utility sink (2022). The master closet was outfitted with built-in cabinets (2023), all new light fixtures were installed on the top two floors and the exterior (2022), and new ceiling fans were installed in three of the upstairs bedrooms (2022 - 2024).Conveniently, the school bus picks up and drops off right at your doorstep, adding an extra layer of convenience. This is an opportunity not to be missed!
Property Specifics
| Single Family | |
| — | |
| — | |
| 2003 | |
| — | |
| — | |
| No | |
| 1 |
| Lake | |
| Hawthorn Grove | |
| 75 / Monthly | |
| — | |
| — | |
| — | |
| 12176837 | |
| 14114080200000 |
Nearby Schools
| NAME: | DISTRICT: | DISTANCE: | |
|---|---|---|---|
|
High School
Adlai E Stevenson High School |
125 | Not in DB | |
Property History
| DATE: | EVENT: | PRICE: | SOURCE: |
|---|---|---|---|
| 1 Dec, 2021 | Sold | $659,000 | MRED MLS |
| 12 Oct, 2021 | Under contract | $659,000 | MRED MLS |
| — | Last price change | $675,000 | MRED MLS |
| 2 Sep, 2021 | Listed for sale | $675,000 | MRED MLS |
| 12 Nov, 2024 | Sold | $875,000 | MRED MLS |
| 7 Oct, 2024 | Under contract | $875,000 | MRED MLS |
| 2 Oct, 2024 | Listed for sale | $875,000 | MRED MLS |
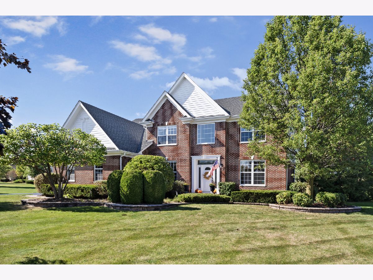
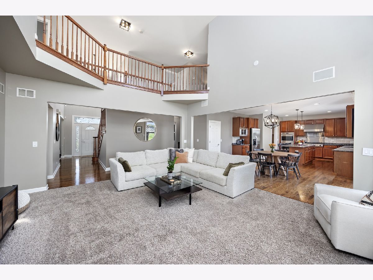
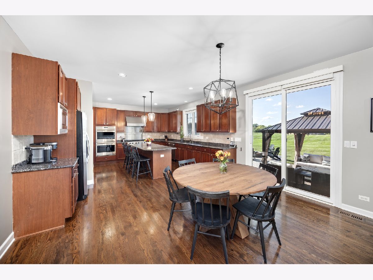
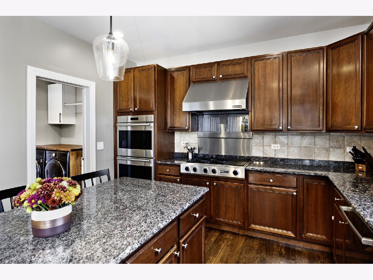
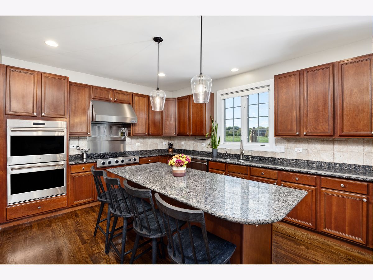
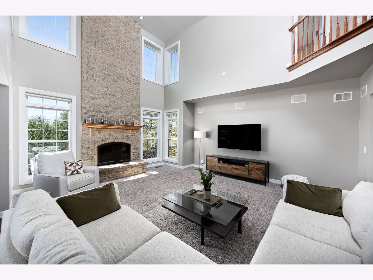
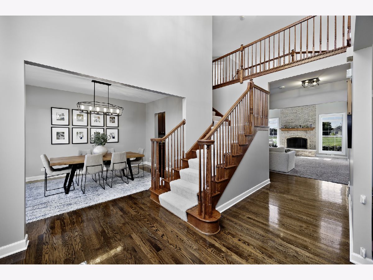
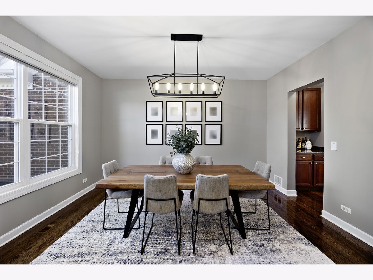
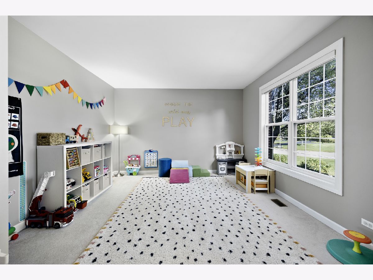
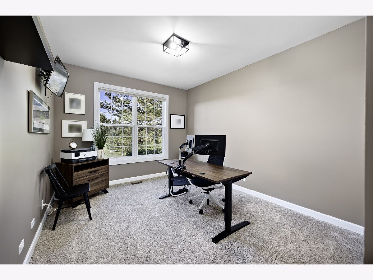
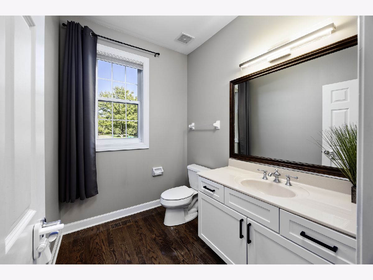
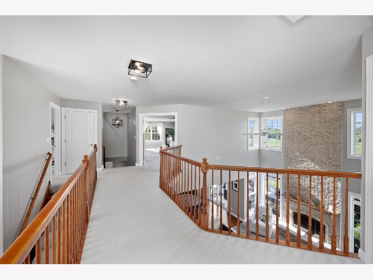
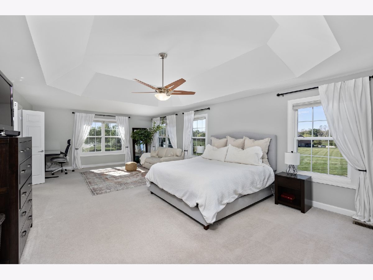
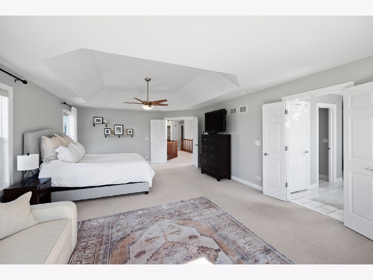
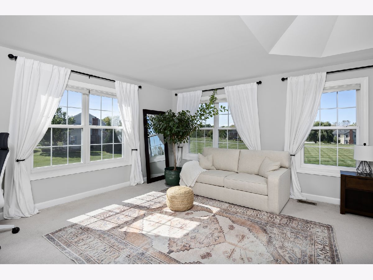
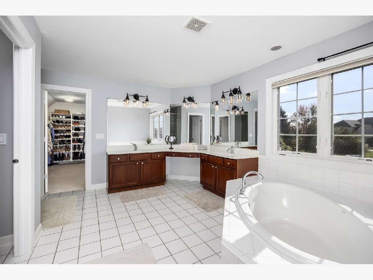
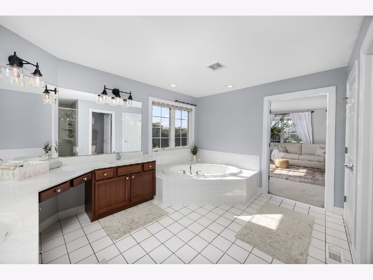
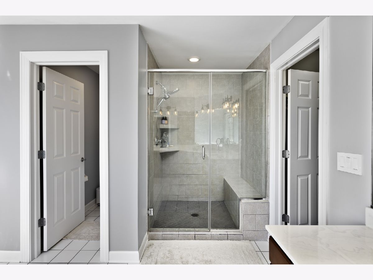
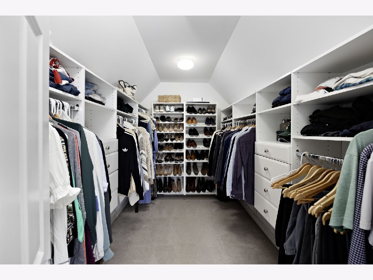
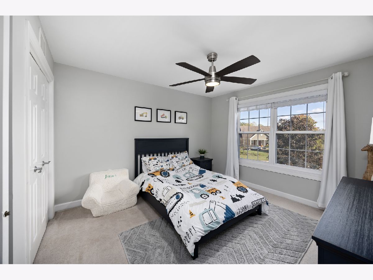
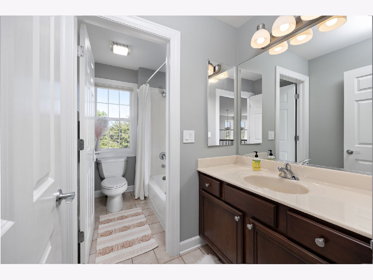
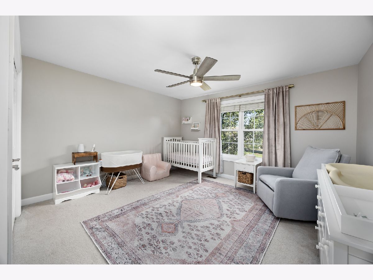
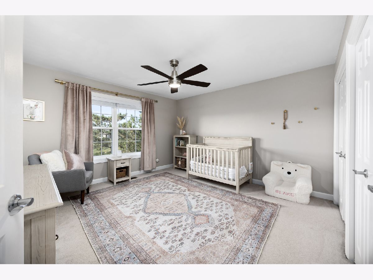
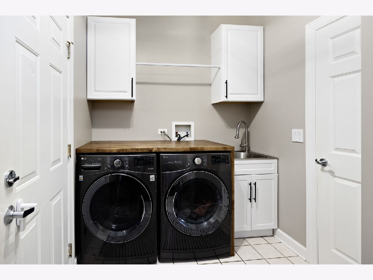
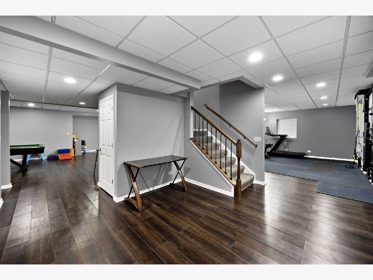
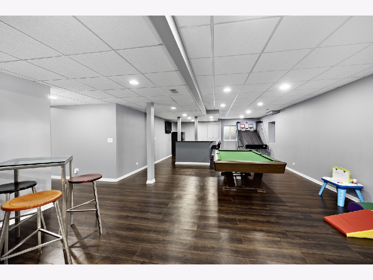
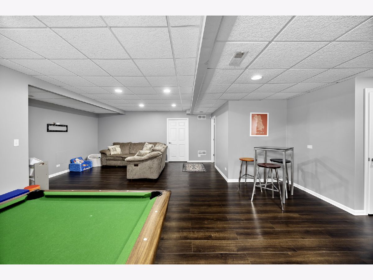
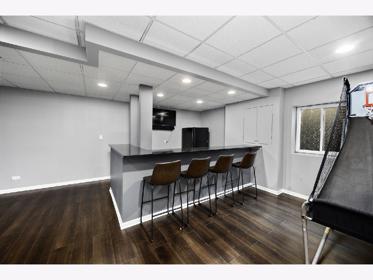
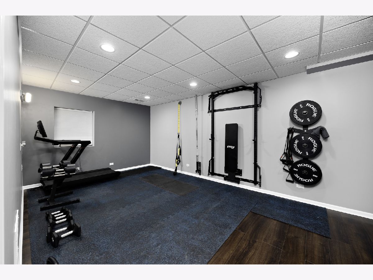
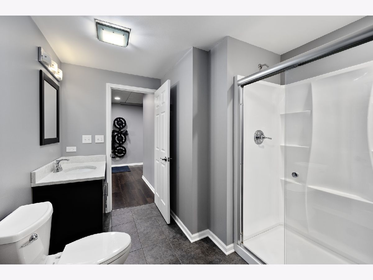
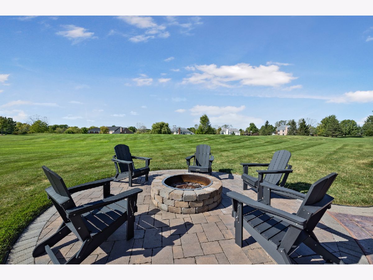
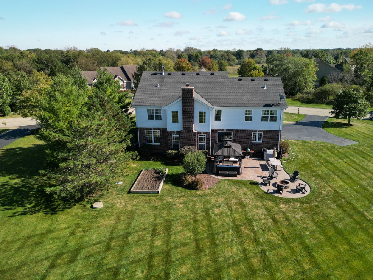
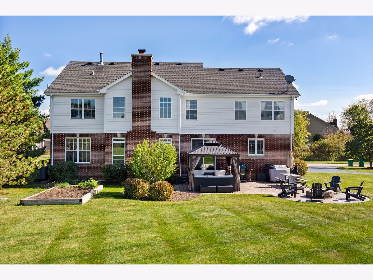
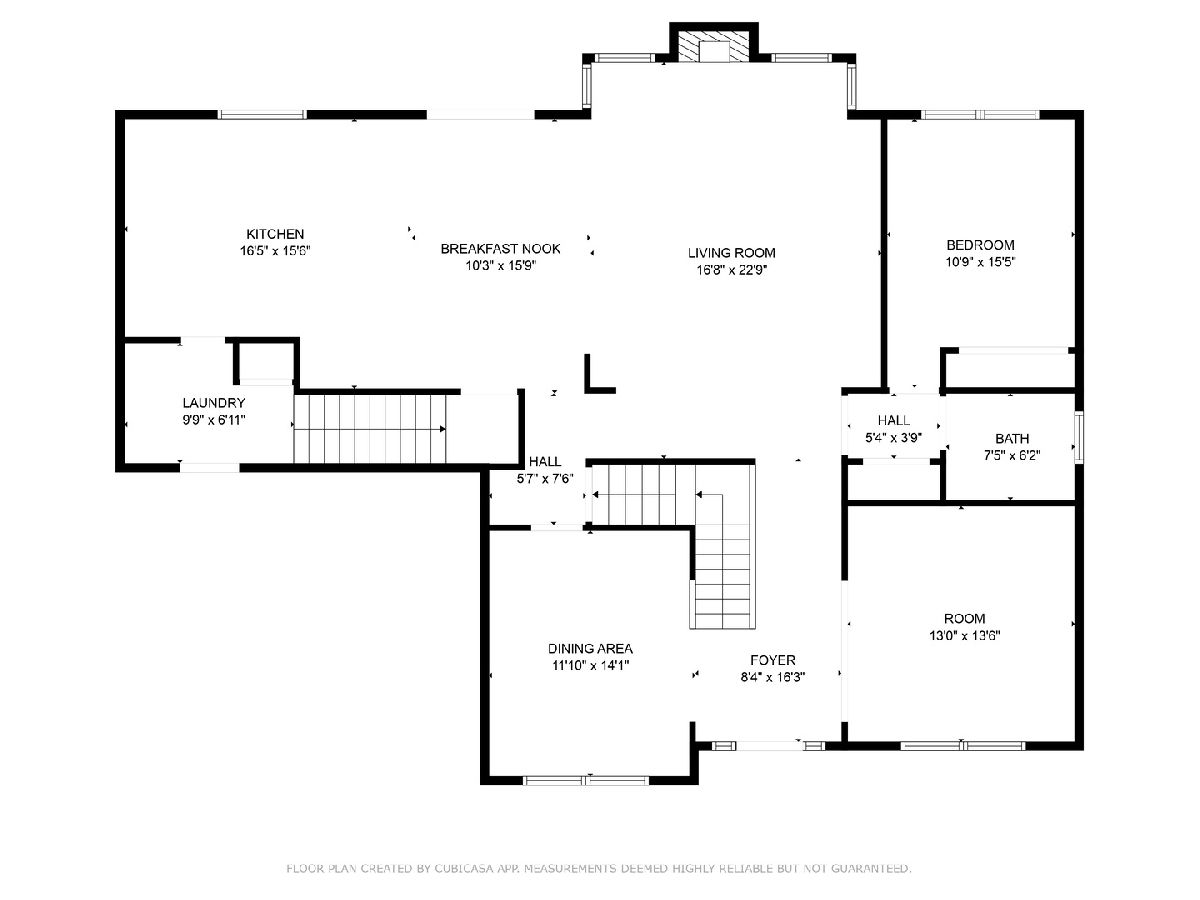
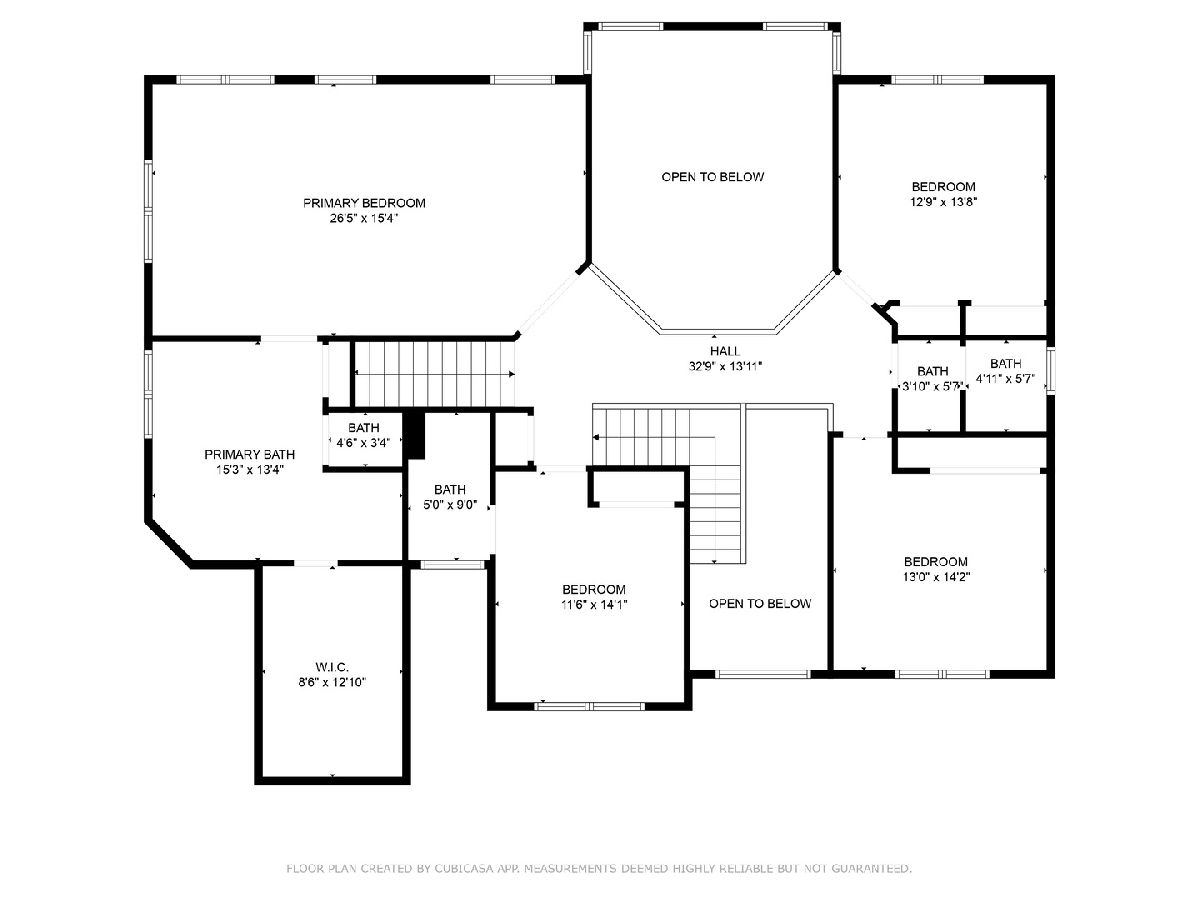
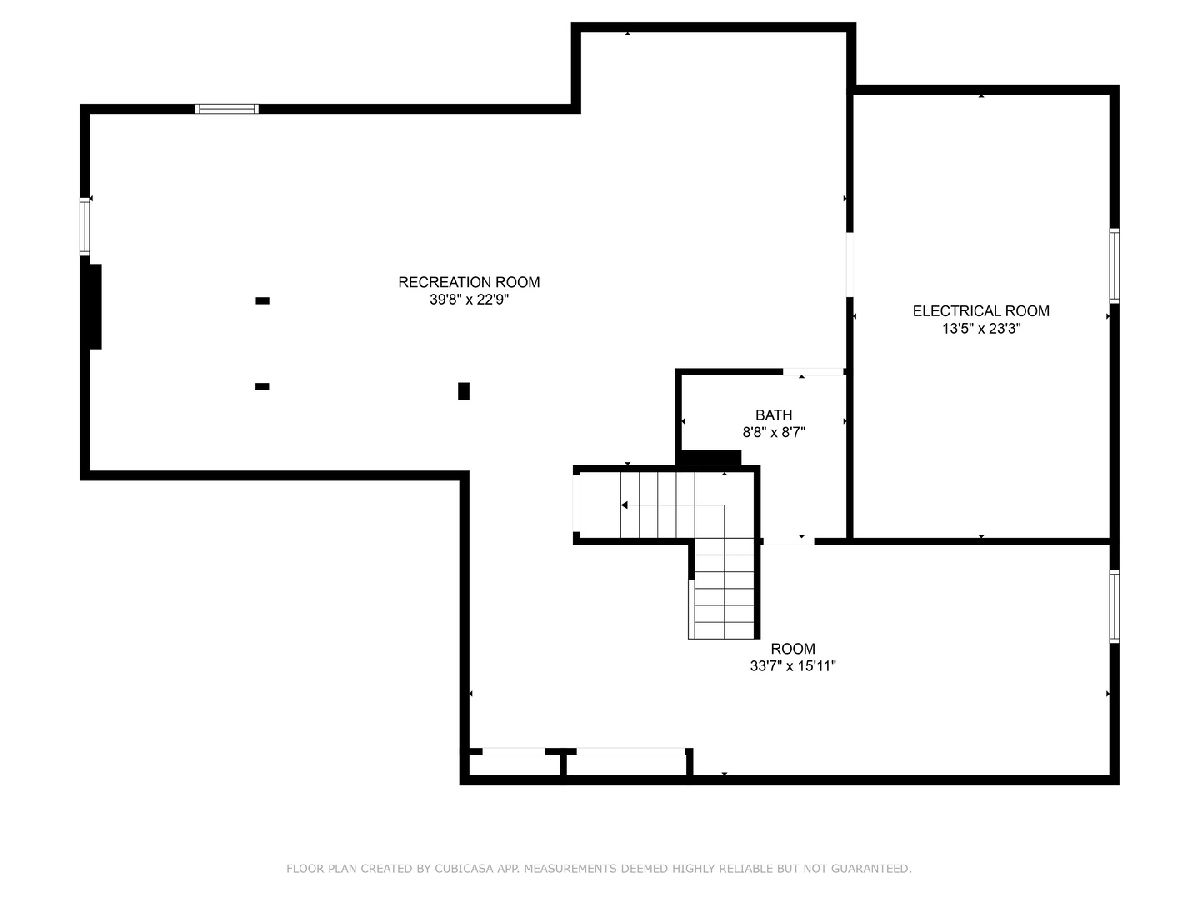
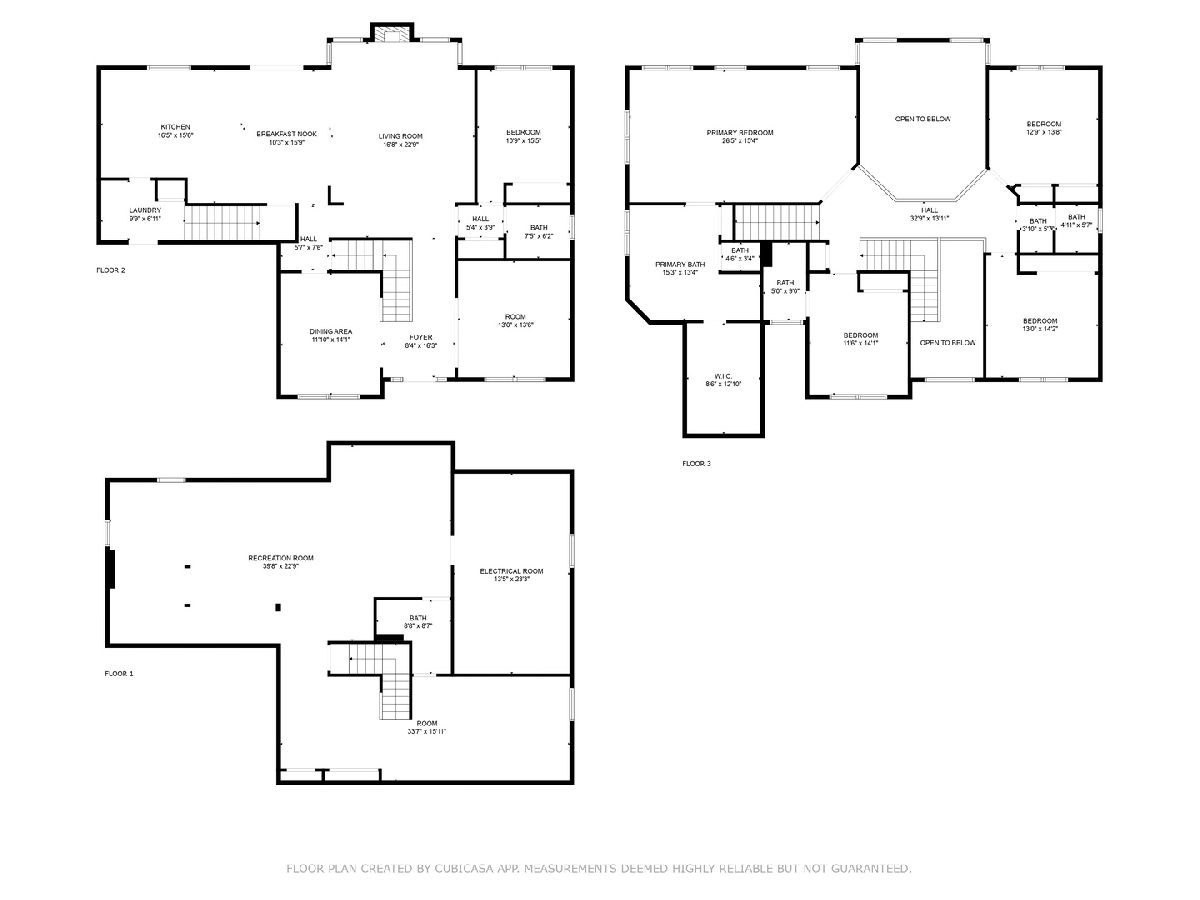
Room Specifics
Total Bedrooms: 5
Bedrooms Above Ground: 5
Bedrooms Below Ground: 0
Dimensions: —
Floor Type: —
Dimensions: —
Floor Type: —
Dimensions: —
Floor Type: —
Dimensions: —
Floor Type: —
Full Bathrooms: 5
Bathroom Amenities: Separate Shower,Double Sink,Soaking Tub
Bathroom in Basement: 1
Rooms: —
Basement Description: Finished
Other Specifics
| 3 | |
| — | |
| Asphalt | |
| — | |
| — | |
| 43560 | |
| Unfinished | |
| — | |
| — | |
| — | |
| Not in DB | |
| — | |
| — | |
| — | |
| — |
Tax History
| Year | Property Taxes |
|---|---|
| 2021 | $16,031 |
| 2024 | $17,412 |
Contact Agent
Nearby Similar Homes
Nearby Sold Comparables
Contact Agent
Listing Provided By
Vesta Preferred LLC

