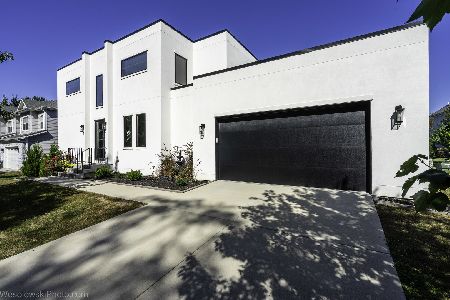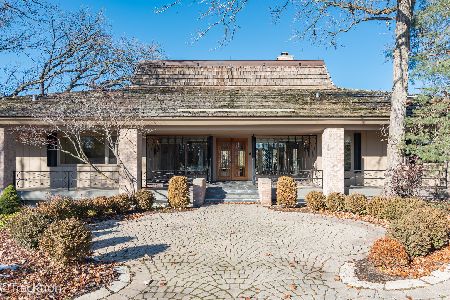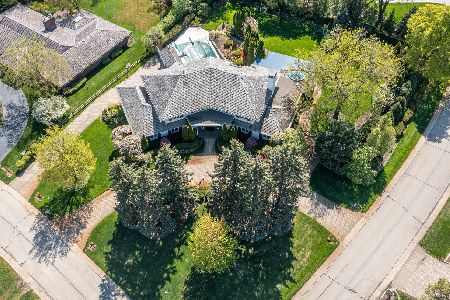41 Baybrook Lane, Oak Brook, Illinois 60523
$985,000
|
Sold
|
|
| Status: | Closed |
| Sqft: | 5,112 |
| Cost/Sqft: | $193 |
| Beds: | 5 |
| Baths: | 6 |
| Year Built: | 1986 |
| Property Taxes: | $13,817 |
| Days On Market: | 2505 |
| Lot Size: | 0,88 |
Description
Fresh paint and new carpet, A unique opportunity in desirable Ginger Creek! This timeless and exquisite home overlooks Butterfield Country Club and has expansive views. Nestled upon over half an acre this home is updated and move in ready! Experience ultimate elegance when you step into this two story foyer. Boasting an open floor plan with generous room sizes for entertaining. Large open kitchen, family room and living room fireplaces, 1st floor laundry room , two powder rooms and sun room with amazing backyard views. Beautiful second floor great room with wall to wall bookcases. Master bedroom suite with walk in closet, double sink, soaking tub and separate shower. Spacious three car garage and circular drive. Great location for expressways, airports, upscale shopping and dining at Oak Brook Center and Yorktown Mall. This home is located in the highly sought after Brookforest, Butler and Hinsdale Central school districts with low Oak Brook taxes! Ready for a quick close!
Property Specifics
| Single Family | |
| — | |
| — | |
| 1986 | |
| Full | |
| — | |
| No | |
| 0.88 |
| Du Page | |
| Ginger Creek | |
| 900 / Annual | |
| None | |
| Lake Michigan | |
| Public Sewer | |
| 10301902 | |
| 0628403001 |
Property History
| DATE: | EVENT: | PRICE: | SOURCE: |
|---|---|---|---|
| 14 Jun, 2019 | Sold | $985,000 | MRED MLS |
| 7 May, 2019 | Under contract | $985,000 | MRED MLS |
| — | Last price change | $999,750 | MRED MLS |
| 8 Mar, 2019 | Listed for sale | $1,075,000 | MRED MLS |
Room Specifics
Total Bedrooms: 5
Bedrooms Above Ground: 5
Bedrooms Below Ground: 0
Dimensions: —
Floor Type: Carpet
Dimensions: —
Floor Type: Carpet
Dimensions: —
Floor Type: Carpet
Dimensions: —
Floor Type: —
Full Bathrooms: 6
Bathroom Amenities: Whirlpool,Separate Shower,Double Sink,Soaking Tub
Bathroom in Basement: 1
Rooms: Sun Room,Great Room,Recreation Room,Exercise Room,Bedroom 5
Basement Description: Finished
Other Specifics
| 3 | |
| — | |
| Brick | |
| Patio | |
| — | |
| 0.8832 ACRES | |
| — | |
| Full | |
| Hardwood Floors, First Floor Laundry | |
| Double Oven, Microwave, Dishwasher, High End Refrigerator, Freezer, Washer, Dryer, Disposal, Cooktop | |
| Not in DB | |
| — | |
| — | |
| — | |
| Gas Log |
Tax History
| Year | Property Taxes |
|---|---|
| 2019 | $13,817 |
Contact Agent
Nearby Similar Homes
Nearby Sold Comparables
Contact Agent
Listing Provided By
Coldwell Banker Residential







