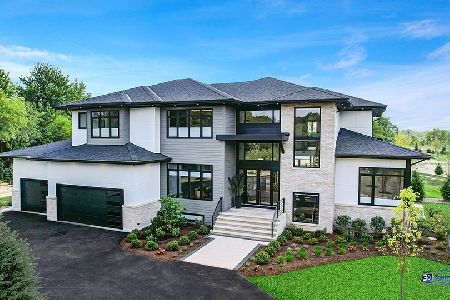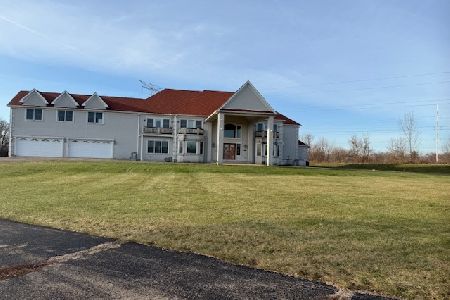2 Longmeadow Drive, Barrington Hills, Illinois 60010
$832,000
|
Sold
|
|
| Status: | Closed |
| Sqft: | 8,966 |
| Cost/Sqft: | $100 |
| Beds: | 6 |
| Baths: | 8 |
| Year Built: | 1986 |
| Property Taxes: | $24,981 |
| Days On Market: | 2110 |
| Lot Size: | 4,71 |
Description
Nestled in One of Barrington's Most Exclusive & Idyllic Settings is the Home You Have Been Waiting For That Speaks to Custom Elegance, Quality & Your Welcoming Lifestyle. Savor Morning Coffee in the Scrn Porch as You Enjoy the Lush View. Entertain in Style on the Brick Patio or by the Pool/Spa. The Pool House Greets Guests in Casual Style & Doubles as a Guest House w/ Cozy Fireplc, Kitchenette + Full Bath. The Main House Features 4 Levels Accessed by Convenient Elevator. Grand Entry w/ Curved Staircs Opens to Exquisite Formal Rms. Entertain in a Most Gracious Dining Rm. Enjoy the Quiet of the Formal Library w/ Coffered Ceilings + Extensive Built-Ins. Gourmet Kitchen Features Luxury Granite, Applncs & Walk-In Butlers Pantry. Grand Master & Spacious BR's Bring Every Desired Comfort. Huge Grt Rm Features Bar, Fireplc, Window Seats & More! Playrm & Exercise Rm Bring Joy to Each Day. English Gardens & Gorgeous Gated Grounds Assure Beauty & Privacy. Welcome Home to this One of a Kind!
Property Specifics
| Single Family | |
| — | |
| Other | |
| 1986 | |
| Partial | |
| EXQUISITE CUSTOM | |
| No | |
| 4.71 |
| Cook | |
| Rolling Hills | |
| 0 / Not Applicable | |
| None | |
| Private Well | |
| Septic-Private | |
| 10697944 | |
| 01181010040000 |
Nearby Schools
| NAME: | DISTRICT: | DISTANCE: | |
|---|---|---|---|
|
Grade School
Countryside Elementary School |
220 | — | |
|
Middle School
Barrington Middle School Prairie |
220 | Not in DB | |
|
High School
Barrington High School |
220 | Not in DB | |
Property History
| DATE: | EVENT: | PRICE: | SOURCE: |
|---|---|---|---|
| 15 Sep, 2020 | Sold | $832,000 | MRED MLS |
| 23 Jul, 2020 | Under contract | $899,000 | MRED MLS |
| 24 Apr, 2020 | Listed for sale | $899,000 | MRED MLS |

Room Specifics
Total Bedrooms: 6
Bedrooms Above Ground: 6
Bedrooms Below Ground: 0
Dimensions: —
Floor Type: Carpet
Dimensions: —
Floor Type: Carpet
Dimensions: —
Floor Type: Carpet
Dimensions: —
Floor Type: —
Dimensions: —
Floor Type: —
Full Bathrooms: 8
Bathroom Amenities: Whirlpool,Separate Shower,Steam Shower,Double Sink,Soaking Tub
Bathroom in Basement: 0
Rooms: Bedroom 6,Library,Breakfast Room,Foyer,Den,Pantry,Screened Porch,Sitting Room,Bedroom 5,Play Room
Basement Description: Partially Finished,Crawl
Other Specifics
| 4 | |
| Concrete Perimeter | |
| Asphalt,Brick,Circular | |
| Deck, Hot Tub, Porch Screened, Brick Paver Patio, In Ground Pool | |
| Landscaped,Wooded | |
| 288 X 557 X 306 X 525.5 | |
| — | |
| Full | |
| Bar-Wet, Elevator, Hardwood Floors, First Floor Bedroom, Second Floor Laundry, First Floor Full Bath | |
| Double Oven, Microwave, Dishwasher, High End Refrigerator, Bar Fridge, Washer, Dryer, Disposal, Trash Compactor, Cooktop, Range Hood | |
| Not in DB | |
| Street Paved | |
| — | |
| — | |
| Wood Burning |
Tax History
| Year | Property Taxes |
|---|---|
| 2020 | $24,981 |
Contact Agent
Nearby Similar Homes
Nearby Sold Comparables
Contact Agent
Listing Provided By
Berkshire Hathaway HomeServices Chicago






