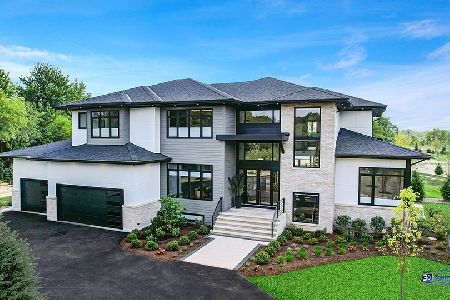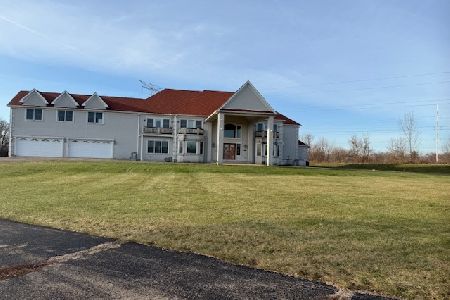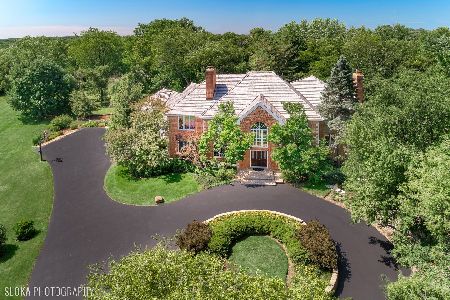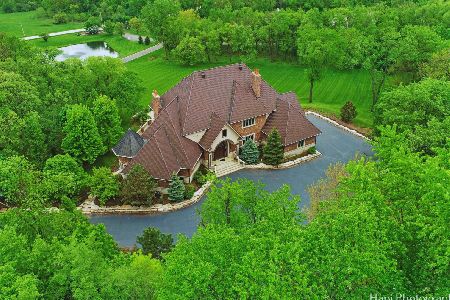12 Rolling Hills Drive, Barrington Hills, Illinois 60010
$1,050,000
|
Sold
|
|
| Status: | Closed |
| Sqft: | 10,414 |
| Cost/Sqft: | $144 |
| Beds: | 8 |
| Baths: | 13 |
| Year Built: | 1998 |
| Property Taxes: | $40,557 |
| Days On Market: | 4703 |
| Lot Size: | 5,00 |
Description
Amazing home! Grand, elegant foyer, gourmet kitchen with granite counters & stainless steel appliances. 1st floor guest suite, 1st floor office w/fireplace & built-ins. Luxurious master suite w/ sitting room & fireplace. Absolutely amazing indoor pool & hot tub w/ his & her baths/changing rooms. 6 bedrooms on second floor. Bedrooms have private lofts & baths. Lower level w/maids quarters, theater & more!
Property Specifics
| Single Family | |
| — | |
| Traditional | |
| 1998 | |
| Full,Walkout | |
| — | |
| No | |
| 5 |
| Cook | |
| — | |
| 0 / Not Applicable | |
| None | |
| Private Well | |
| Septic-Private | |
| 08295516 | |
| 01181010160000 |
Nearby Schools
| NAME: | DISTRICT: | DISTANCE: | |
|---|---|---|---|
|
Grade School
Countryside Elementary School |
220 | — | |
|
Middle School
Barrington Middle School Prairie |
220 | Not in DB | |
|
High School
Barrington High School |
220 | Not in DB | |
Property History
| DATE: | EVENT: | PRICE: | SOURCE: |
|---|---|---|---|
| 3 Jun, 2013 | Sold | $1,050,000 | MRED MLS |
| 25 Apr, 2013 | Under contract | $1,500,000 | MRED MLS |
| — | Last price change | $1,750,000 | MRED MLS |
| 19 Mar, 2013 | Listed for sale | $1,750,000 | MRED MLS |
Room Specifics
Total Bedrooms: 8
Bedrooms Above Ground: 8
Bedrooms Below Ground: 0
Dimensions: —
Floor Type: Carpet
Dimensions: —
Floor Type: Carpet
Dimensions: —
Floor Type: Carpet
Dimensions: —
Floor Type: —
Dimensions: —
Floor Type: —
Dimensions: —
Floor Type: —
Dimensions: —
Floor Type: —
Full Bathrooms: 13
Bathroom Amenities: Whirlpool,Separate Shower,Double Sink
Bathroom in Basement: 1
Rooms: Bedroom 5,Bedroom 6,Bedroom 7,Bedroom 8,Exercise Room,Office,Recreation Room,Theatre Room
Basement Description: Finished
Other Specifics
| 8 | |
| — | |
| Asphalt | |
| Deck, Hot Tub, Gazebo, In Ground Pool | |
| — | |
| 570X400X617X552 | |
| — | |
| Full | |
| Vaulted/Cathedral Ceilings, Hot Tub, Heated Floors, In-Law Arrangement, Pool Indoors, First Floor Full Bath | |
| Double Oven, Microwave, Dishwasher, High End Refrigerator, Washer, Dryer, Stainless Steel Appliance(s) | |
| Not in DB | |
| Horse-Riding Area, Horse-Riding Trails, Street Paved | |
| — | |
| — | |
| — |
Tax History
| Year | Property Taxes |
|---|---|
| 2013 | $40,557 |
Contact Agent
Nearby Similar Homes
Nearby Sold Comparables
Contact Agent
Listing Provided By
ERA Countrywood Realty, Inc








