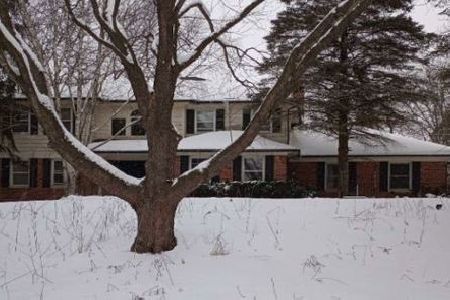2 Mary Lane, Hawthorn Woods, Illinois 60047
$442,000
|
Sold
|
|
| Status: | Closed |
| Sqft: | 4,074 |
| Cost/Sqft: | $118 |
| Beds: | 4 |
| Baths: | 4 |
| Year Built: | 1986 |
| Property Taxes: | $13,872 |
| Days On Market: | 3808 |
| Lot Size: | 1,39 |
Description
PRICE REDUCTION!!! STUNNING POND VIEWS! HUGE MULTI-TIER DECK! A POND & A GAZEBO! CUSTOM BRICK HOME AT THE END OF A CUL-DE-SAC IN STEVENSON SCHOOL DIST. FOYER FLANKED BY FORMAL LV & DR BOTH W/CROWN MOLDING & FRENCH DOORS. LRG EAT IN KITCHEN BOASTS A TON OF COUNTER SPACE, SOME UPDATED APPS, BREAKFAST BAR ALL OPENS TO LARGE FAM RM. FAMILY ROOM HAS A WET BAR, A WALL OF SLIDERS TO DECK & FP, PERFECT PLACE FOR GATHERINGS. MASTER STE BOASTS A BEAUTIFUL PRIVATE BATH & A VERY EXPANSIVE WIC. LRG FAMILY BR'S W/PLUSH CARPET & GENEROUSLY SIZED CLOSETS. THE FINISHED WALKOUT BASEMENT HAS A TON OF STORAGE, LRG REC ROOM & SLIDER TO PATIO. AMAZING 1.39 ACRE YARD THAT IS PROFESSIONALLY LANDSCAPED, HAS A MULTI-TIER DECK, GAZEBO, POND & BACKS TO 50 ACRES OF WETLANDS!!! LOW UTILITIES. LARGE 1st FLR LNDRY! DECK HAS ROLL OUT AWNING. REVERSE OSMOSIS SYS IN KIT.
Property Specifics
| Single Family | |
| — | |
| Traditional | |
| 1986 | |
| Full,Walkout | |
| — | |
| Yes | |
| 1.39 |
| Lake | |
| Rambling Hills East | |
| 0 / Not Applicable | |
| None | |
| Shared Well | |
| Septic-Private | |
| 09018776 | |
| 14123050130000 |
Nearby Schools
| NAME: | DISTRICT: | DISTANCE: | |
|---|---|---|---|
|
Grade School
Fremont Elementary School |
79 | — | |
|
Middle School
Fremont Middle School |
79 | Not in DB | |
|
High School
Adlai E Stevenson High School |
125 | Not in DB | |
Property History
| DATE: | EVENT: | PRICE: | SOURCE: |
|---|---|---|---|
| 30 Sep, 2015 | Sold | $442,000 | MRED MLS |
| 8 Sep, 2015 | Under contract | $479,900 | MRED MLS |
| 21 Aug, 2015 | Listed for sale | $479,900 | MRED MLS |
Room Specifics
Total Bedrooms: 4
Bedrooms Above Ground: 4
Bedrooms Below Ground: 0
Dimensions: —
Floor Type: Carpet
Dimensions: —
Floor Type: Carpet
Dimensions: —
Floor Type: Carpet
Full Bathrooms: 4
Bathroom Amenities: Whirlpool,Separate Shower,Double Sink
Bathroom in Basement: 1
Rooms: Bonus Room,Eating Area,Recreation Room
Basement Description: Finished,Exterior Access
Other Specifics
| 3 | |
| — | |
| — | |
| Deck, Brick Paver Patio, Storms/Screens, Outdoor Grill | |
| Cul-De-Sac,Wetlands adjacent,Landscaped,Pond(s),Water Rights,Water View | |
| 58X57X281X267X85X310 | |
| — | |
| Full | |
| Bar-Wet, Hardwood Floors | |
| Range, Microwave, Dishwasher, Refrigerator, Washer, Dryer, Disposal, Trash Compactor | |
| Not in DB | |
| Water Rights, Street Paved | |
| — | |
| — | |
| Attached Fireplace Doors/Screen, Gas Log |
Tax History
| Year | Property Taxes |
|---|---|
| 2015 | $13,872 |
Contact Agent
Nearby Similar Homes
Nearby Sold Comparables
Contact Agent
Listing Provided By
RE/MAX Top Performers





