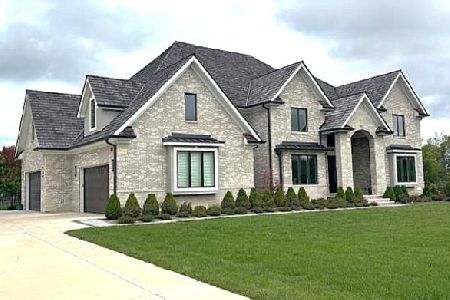[Address Unavailable], Hawthorn Woods, Illinois 60047
$515,000
|
Sold
|
|
| Status: | Closed |
| Sqft: | 3,245 |
| Cost/Sqft: | $165 |
| Beds: | 4 |
| Baths: | 3 |
| Year Built: | 1987 |
| Property Taxes: | $13,874 |
| Days On Market: | 3971 |
| Lot Size: | 1,80 |
Description
BRICK ACCENT WALKWAY LEADS TO 3200 SQ FT BRICK 2 STY ON 1.8 ACRE LOT, LOCATED ON CUL DA SAC. 9 FT CEILINGS. 2 STY FOYER. MAIN FLR OFFICE & SUNROOM. FORMAL LIV RM+DINING, SPACIOUS FM RM W/FP. UPDATED KIT W/SS APPLS+GRANITE CT. NEW CARPET+FRESHLY PAINTED. NEWER LIGHT FIXTURES, NEWLY UPDATED MSTR BTH. PROFESSIONAL LANDSCAPE W/LG BOULDERS+FLAGSTE WLK WAYS. SEC SYS/CENTL. VAC.,CLOSE TO PRK. OWNER IS LICENSED REALTOR
Property Specifics
| Single Family | |
| — | |
| Contemporary | |
| 1987 | |
| Full | |
| CUSTOM | |
| Yes | |
| 1.8 |
| Lake | |
| Rambling Hills East | |
| 0 / Not Applicable | |
| None | |
| Private Well | |
| Septic-Private | |
| 08858951 | |
| 14123050200000 |
Nearby Schools
| NAME: | DISTRICT: | DISTANCE: | |
|---|---|---|---|
|
Grade School
Fremont Elementary School |
79 | — | |
|
Middle School
Fremont Middle School |
79 | Not in DB | |
|
High School
Adlai E Stevenson High School |
125 | Not in DB | |
Property History
| DATE: | EVENT: | PRICE: | SOURCE: |
|---|
Room Specifics
Total Bedrooms: 4
Bedrooms Above Ground: 4
Bedrooms Below Ground: 0
Dimensions: —
Floor Type: Carpet
Dimensions: —
Floor Type: Carpet
Dimensions: —
Floor Type: Carpet
Full Bathrooms: 3
Bathroom Amenities: Whirlpool,Separate Shower,Double Sink
Bathroom in Basement: 0
Rooms: Foyer,Game Room,Office,Recreation Room,Sitting Room,Storage,Sun Room,Other Room
Basement Description: Finished,Partially Finished
Other Specifics
| 3 | |
| Concrete Perimeter | |
| Asphalt | |
| Deck, Storms/Screens | |
| Cul-De-Sac,Nature Preserve Adjacent,Wetlands adjacent,Park Adjacent,Water View,Rear of Lot | |
| 1X1 | |
| Unfinished | |
| Full | |
| Vaulted/Cathedral Ceilings, Skylight(s), Bar-Wet | |
| Double Oven, Microwave, Dishwasher, Portable Dishwasher, Refrigerator, Washer, Dryer, Disposal | |
| Not in DB | |
| Pool, Tennis Courts, Street Paved | |
| — | |
| — | |
| Attached Fireplace Doors/Screen, Gas Log, Gas Starter, Ventless |
Tax History
| Year | Property Taxes |
|---|
Contact Agent
Nearby Sold Comparables
Contact Agent
Listing Provided By
Keller Williams Success Realty




