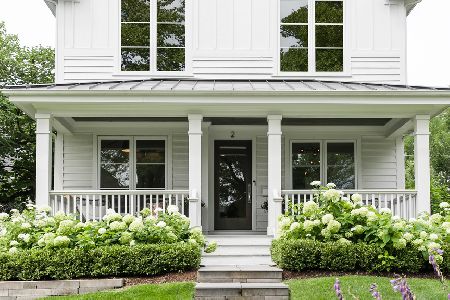2 Quincy Street, Hinsdale, Illinois 60521
$1,525,000
|
Sold
|
|
| Status: | Closed |
| Sqft: | 3,448 |
| Cost/Sqft: | $464 |
| Beds: | 4 |
| Baths: | 5 |
| Year Built: | 2016 |
| Property Taxes: | $21,133 |
| Days On Market: | 1044 |
| Lot Size: | 0,14 |
Description
Welcome to your dream Hinsdale home! This architectural stunner, designed by Dennis Parson's, boasts 5 beds, 4.5 baths, and luxury throughout. As you enter, you'll be greeted by gleaming hardwood floors, tons of natural light and designer details creating a cozy, welcoming atmosphere. The chef's kitchen is a gourmet lover's paradise, featuring high-end appliances, quartz countertops, and ample counter space. The kitchen opens to the family room, ideal for hosting and entertaining guests. Imagine cooking up a feast for your friends and family while they relax and mingle in the family room. The family room also features a wood burning fireplace and Sonos sound system for your listening pleasure. The primary suite is a true oasis, boasting a spa-like bathroom with heated floor and a huge walk-in closet. The remaining four bedrooms are spacious and well-appointed, with plenty of closet space. The lower level of the home is perfect for hosting guests, featuring a wet bar, full bath, and an additional fifth bedroom. The exterior features a front porch and patio surrounded by professional landscaping. Other features include a detached 2-car garage, hardwood throughout entire home and high-end light fixtures. Included in sale: 6 TV's and mounts and all patio furniture. This home, featured on the Hinsdale Kitchen Walk, is truly a gem. Schedule a tour today and experience its beauty for yourself!
Property Specifics
| Single Family | |
| — | |
| — | |
| 2016 | |
| — | |
| — | |
| No | |
| 0.14 |
| Du Page | |
| — | |
| 0 / Not Applicable | |
| — | |
| — | |
| — | |
| 11734623 | |
| 0911201013 |
Nearby Schools
| NAME: | DISTRICT: | DISTANCE: | |
|---|---|---|---|
|
Grade School
Monroe Elementary School |
181 | — | |
|
Middle School
Clarendon Hills Middle School |
181 | Not in DB | |
|
High School
Hinsdale Central High School |
86 | Not in DB | |
Property History
| DATE: | EVENT: | PRICE: | SOURCE: |
|---|---|---|---|
| 1 Jun, 2015 | Sold | $237,500 | MRED MLS |
| 25 May, 2015 | Under contract | $299,000 | MRED MLS |
| 2 Jan, 2015 | Listed for sale | $299,000 | MRED MLS |
| 1 Nov, 2019 | Sold | $1,300,000 | MRED MLS |
| 22 Oct, 2019 | Under contract | $1,299,000 | MRED MLS |
| 16 Oct, 2019 | Listed for sale | $1,299,000 | MRED MLS |
| 15 Nov, 2021 | Sold | $1,350,000 | MRED MLS |
| 19 Sep, 2021 | Under contract | $1,499,000 | MRED MLS |
| 30 Jul, 2021 | Listed for sale | $1,499,000 | MRED MLS |
| 1 May, 2023 | Sold | $1,525,000 | MRED MLS |
| 13 Mar, 2023 | Under contract | $1,599,900 | MRED MLS |
| 10 Mar, 2023 | Listed for sale | $1,599,900 | MRED MLS |
| 30 May, 2025 | Sold | $1,735,000 | MRED MLS |
| 19 Apr, 2025 | Under contract | $1,799,000 | MRED MLS |
| 10 Apr, 2025 | Listed for sale | $1,799,000 | MRED MLS |
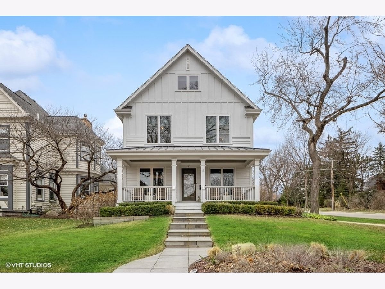
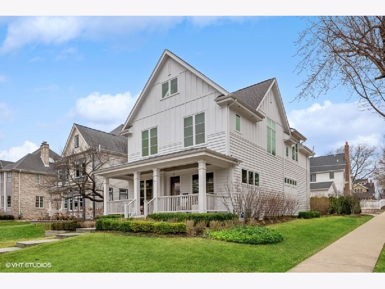
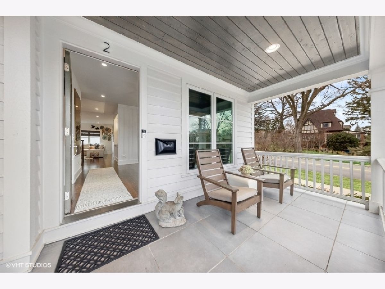
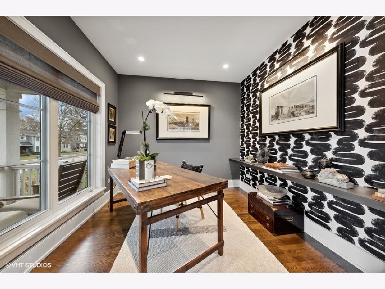
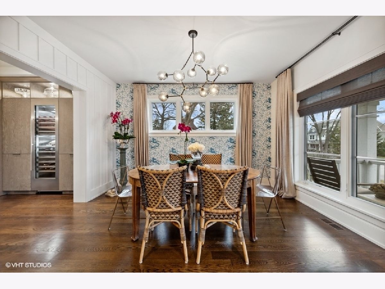
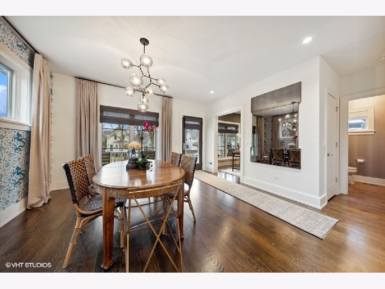
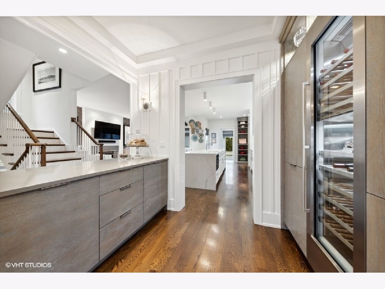
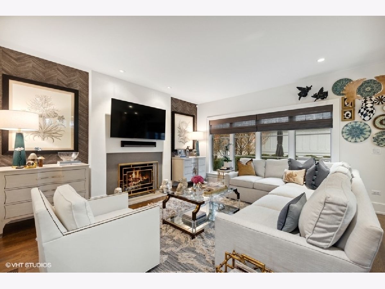
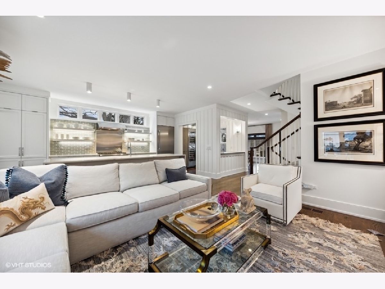
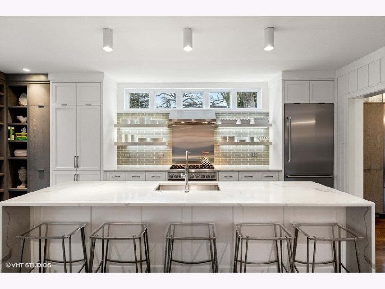
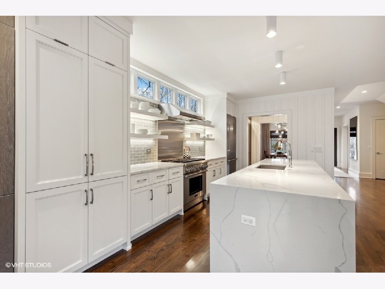
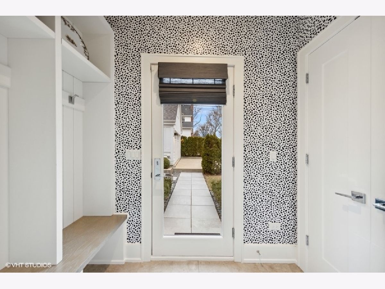
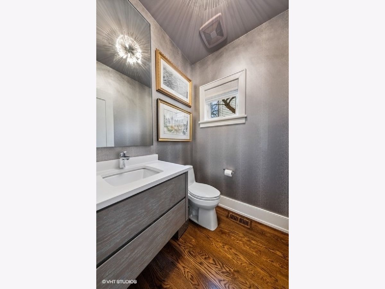
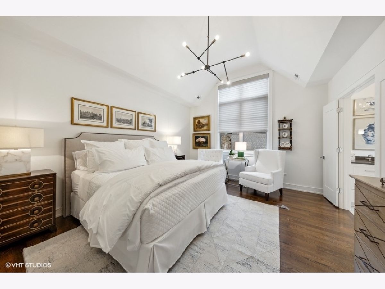
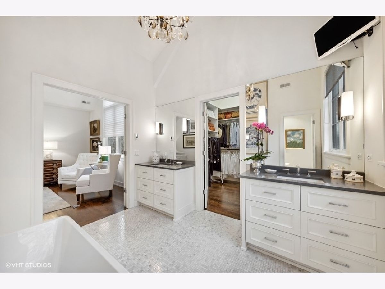
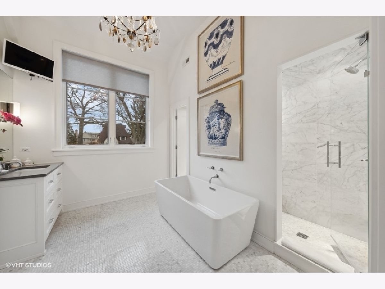
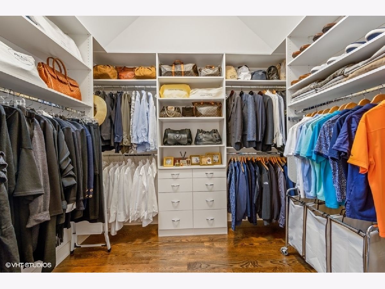
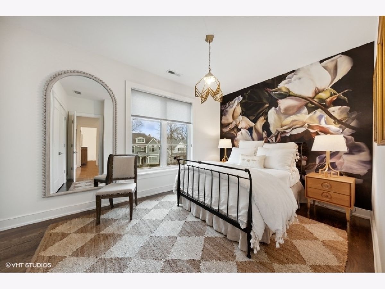
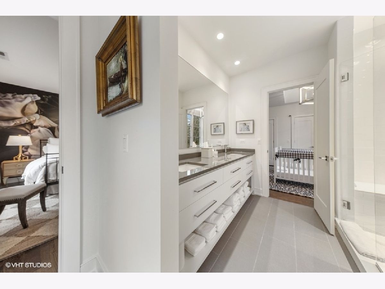
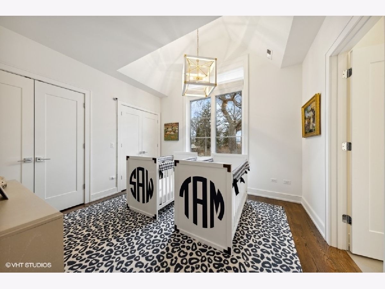
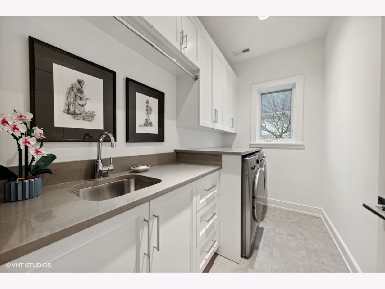
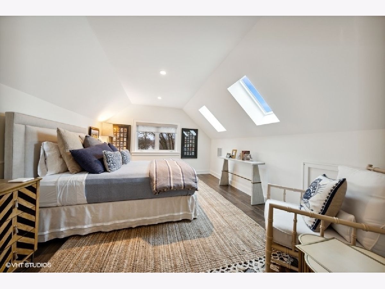
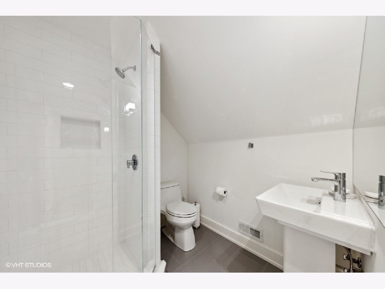
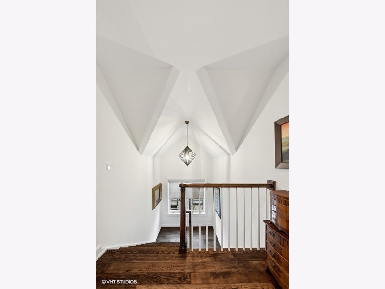
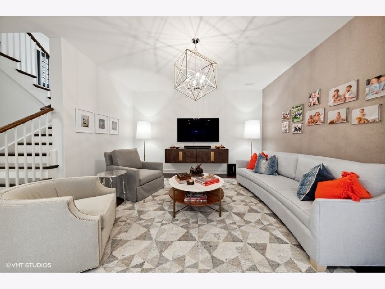
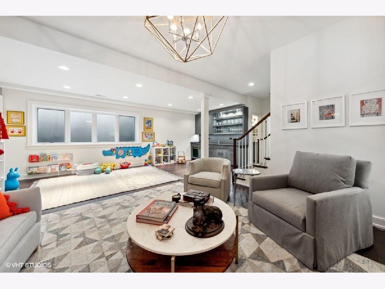
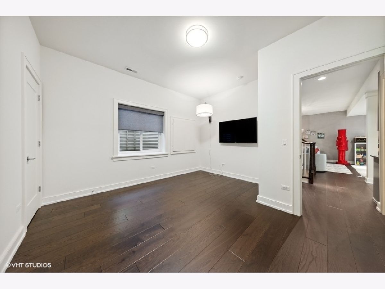
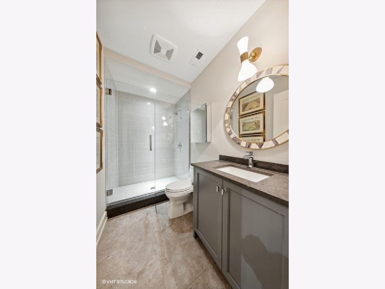
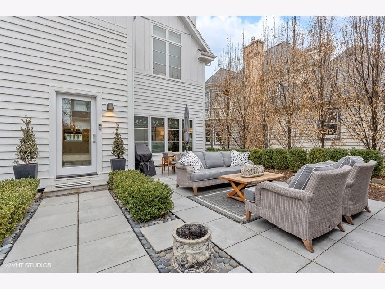
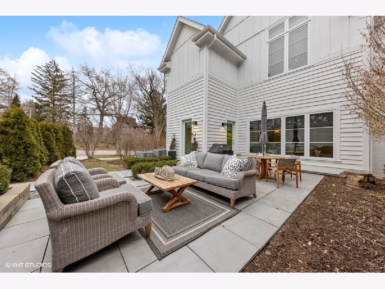
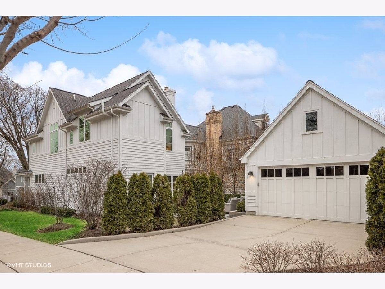
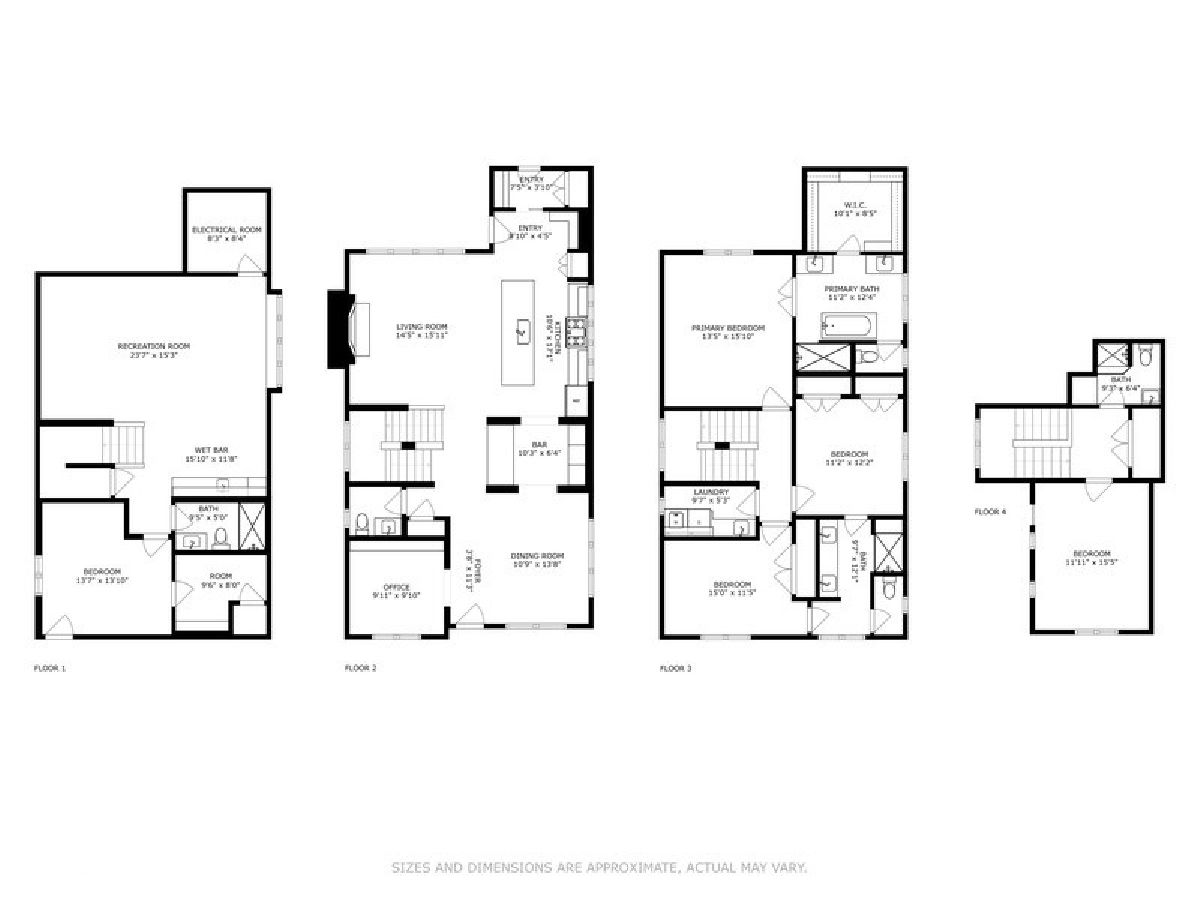
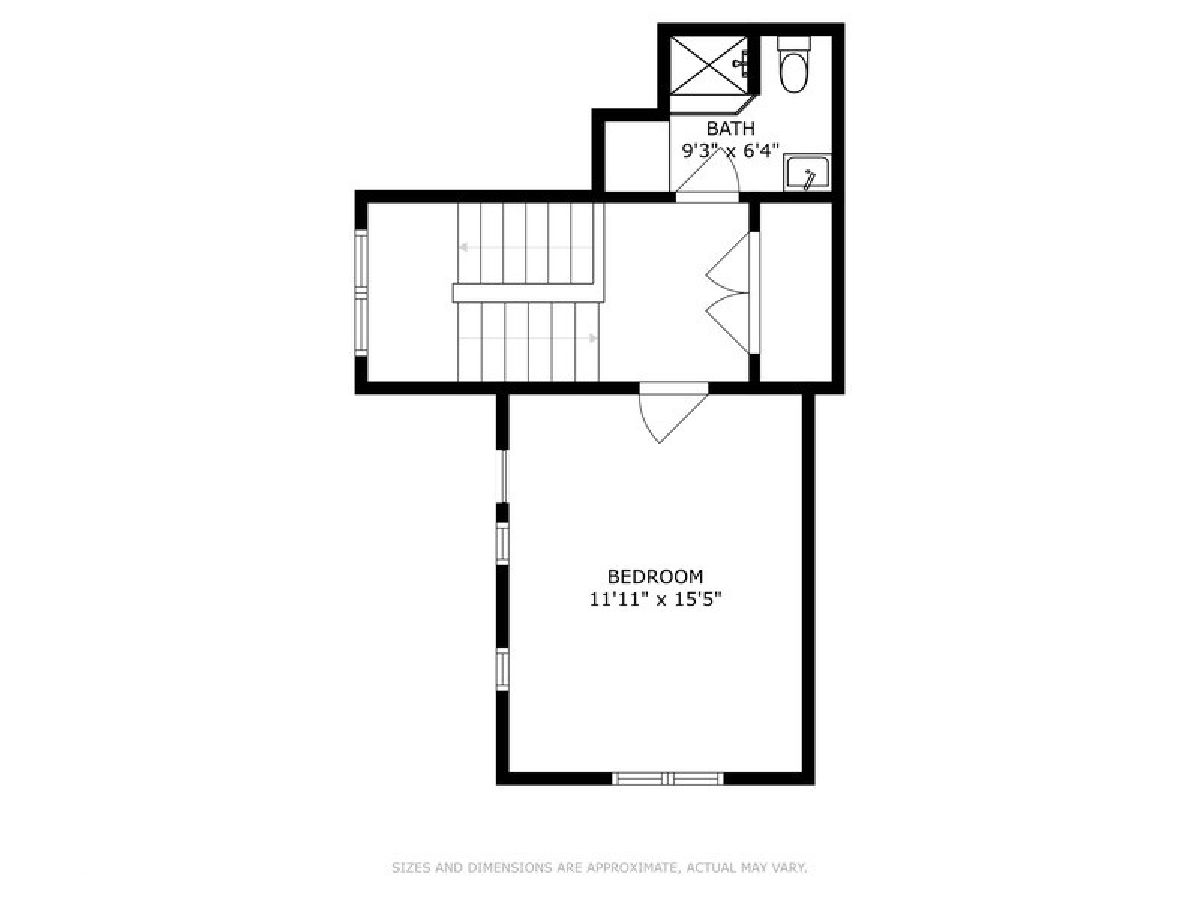
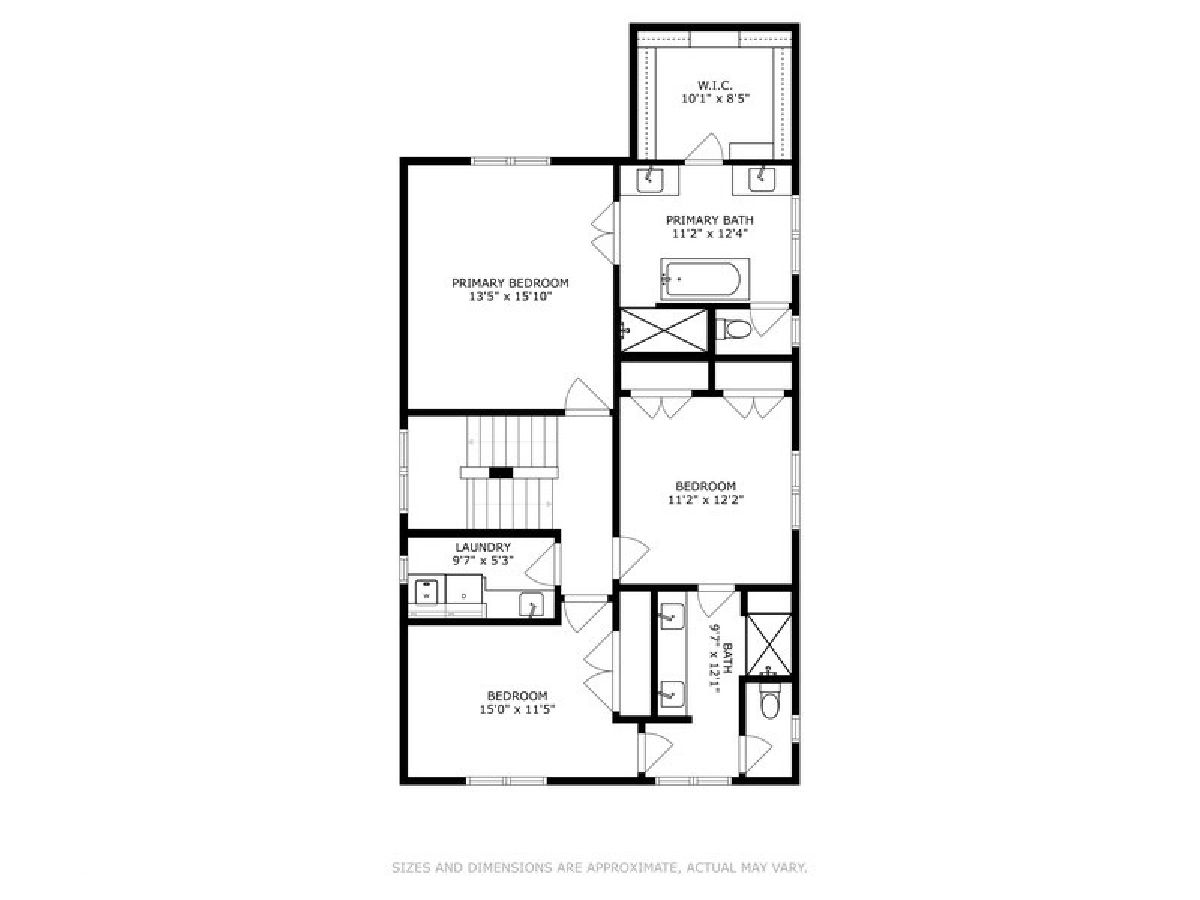
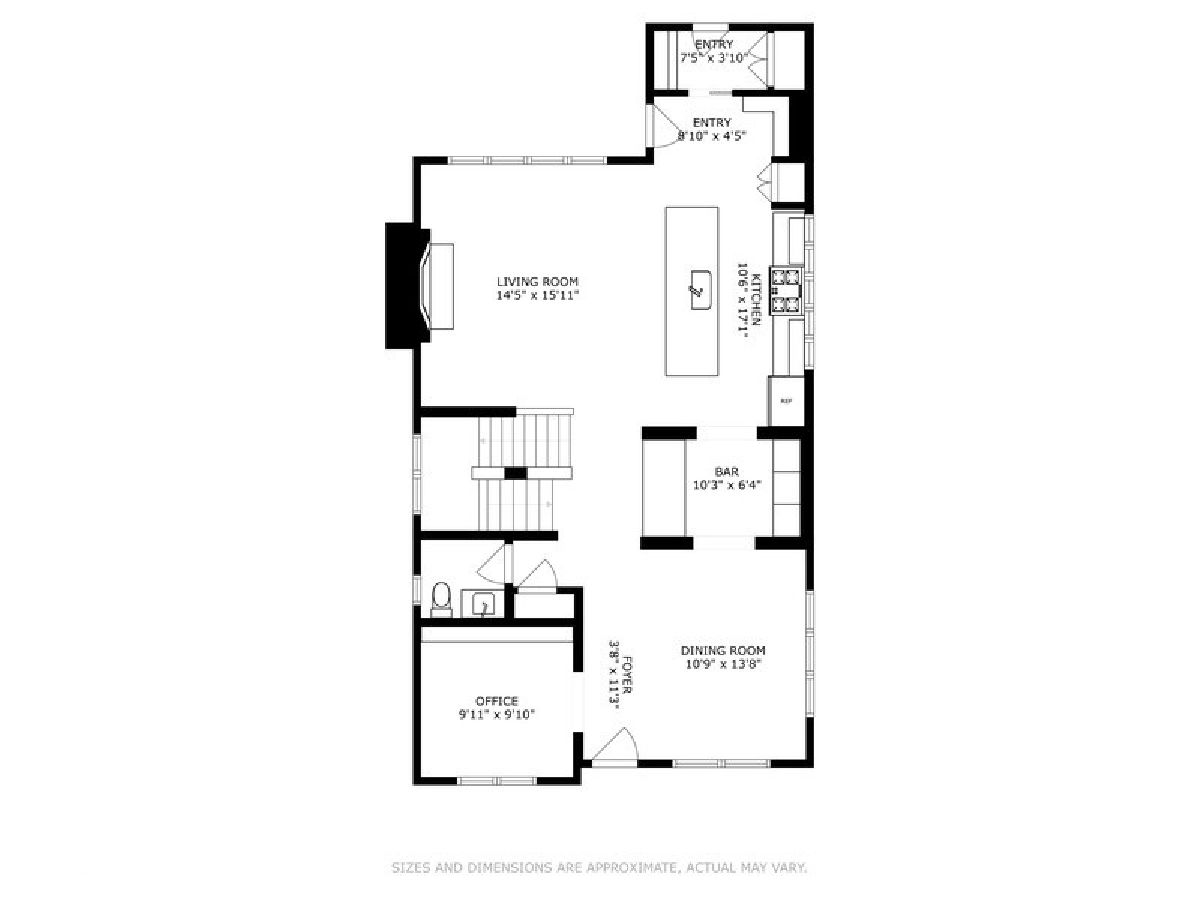
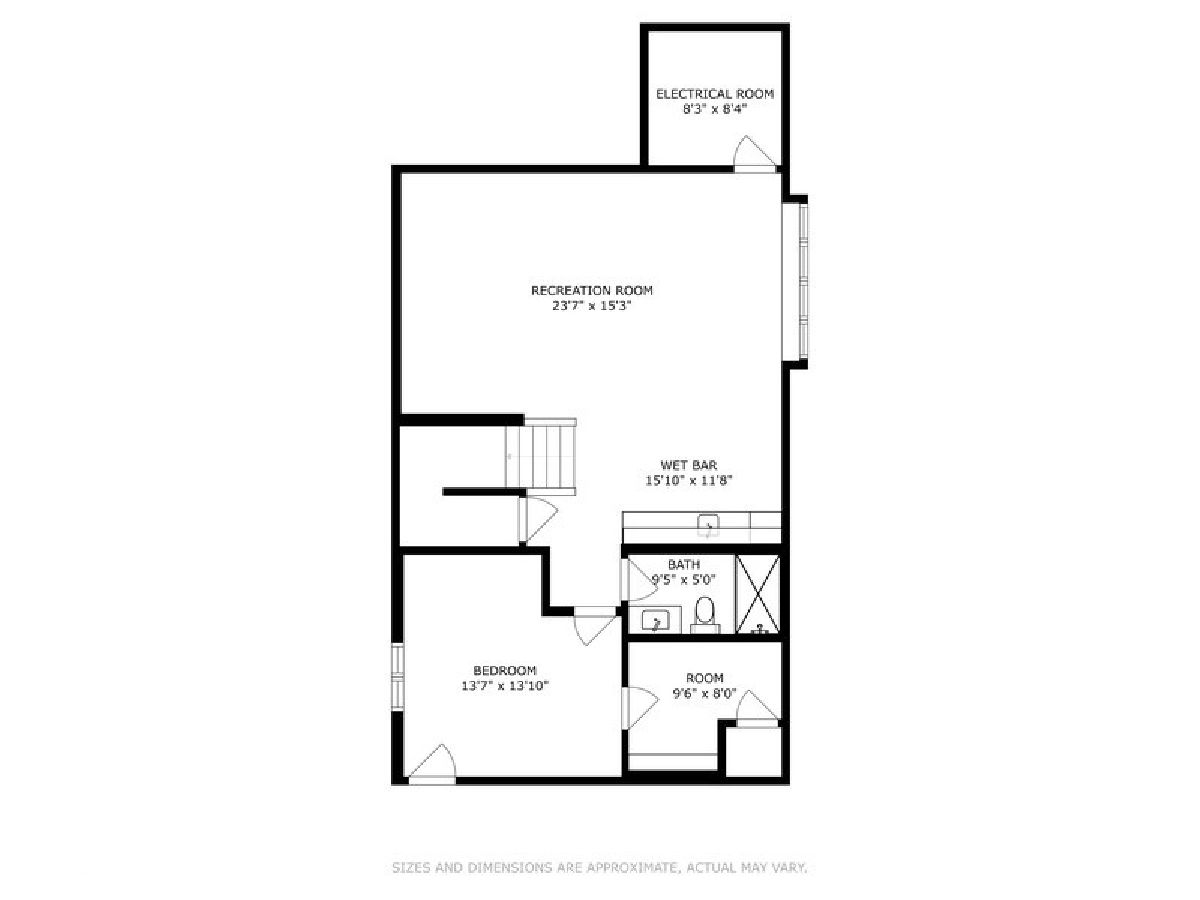
Room Specifics
Total Bedrooms: 5
Bedrooms Above Ground: 4
Bedrooms Below Ground: 1
Dimensions: —
Floor Type: —
Dimensions: —
Floor Type: —
Dimensions: —
Floor Type: —
Dimensions: —
Floor Type: —
Full Bathrooms: 5
Bathroom Amenities: Separate Shower,Double Sink,Soaking Tub
Bathroom in Basement: 1
Rooms: —
Basement Description: Finished
Other Specifics
| 2 | |
| — | |
| Concrete,Side Drive | |
| — | |
| — | |
| 47X125 | |
| — | |
| — | |
| — | |
| — | |
| Not in DB | |
| — | |
| — | |
| — | |
| — |
Tax History
| Year | Property Taxes |
|---|---|
| 2015 | $4,641 |
| 2019 | $18,561 |
| 2021 | $20,654 |
| 2023 | $21,133 |
| 2025 | $22,267 |
Contact Agent
Nearby Similar Homes
Nearby Sold Comparables
Contact Agent
Listing Provided By
@properties Christie's International Real Estate








