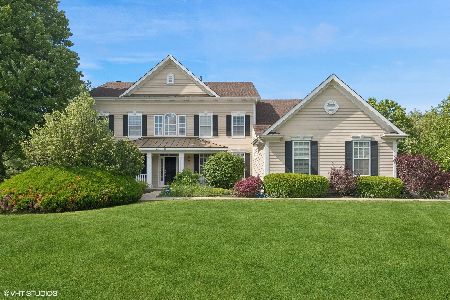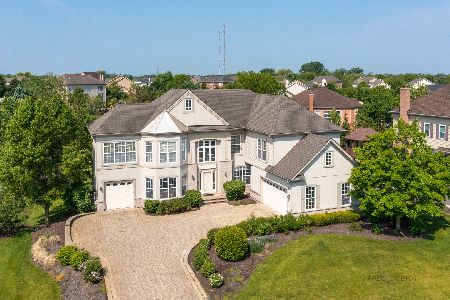36 Deerfield Drive, Hawthorn Woods, Illinois 60047
$765,000
|
Sold
|
|
| Status: | Closed |
| Sqft: | 4,741 |
| Cost/Sqft: | $173 |
| Beds: | 5 |
| Baths: | 6 |
| Year Built: | 2003 |
| Property Taxes: | $15,415 |
| Days On Market: | 6364 |
| Lot Size: | 0,48 |
Description
TRULY EXTRAORDINARY,IMMACULATE HOME IN STEVENSON SCHOOL DIST, REFLECTS THE FINEST OF TASTE & DECOR.BEAUTIFUL INT.LOCATION. 2 STORY FOYER & FAM RM W/ WALL OF WNDWS, FRONT & REAR STAIRCASE,LG GOURMET KIT W/GRNITE & SS, MAPLE HDWD FLRS,1ST FLR BR/OFC, LUX MASTER STE , ALL BDRMS HAVE PVT BTHS , BEAUTIFULLY FINISHED LL WITH KITCHN AND FULL BTH,5TH BR,GAME RM AND LL FAMILY ROOM.MOSTLY BRK EXT WITH SOME HARDYPLANK. A 10!!
Property Specifics
| Single Family | |
| — | |
| Georgian | |
| 2003 | |
| Full | |
| CITADEL-XP | |
| No | |
| 0.48 |
| Lake | |
| The Summit | |
| 500 / Annual | |
| None | |
| Private Well | |
| Public Sewer | |
| 07001862 | |
| 14031040020000 |
Nearby Schools
| NAME: | DISTRICT: | DISTANCE: | |
|---|---|---|---|
|
Grade School
Fremont Elementary School |
79 | — | |
|
Middle School
Fremont Middle School |
79 | Not in DB | |
|
High School
Adlai E Stevenson High School |
125 | Not in DB | |
Property History
| DATE: | EVENT: | PRICE: | SOURCE: |
|---|---|---|---|
| 6 Mar, 2009 | Sold | $765,000 | MRED MLS |
| 26 Dec, 2008 | Under contract | $819,000 | MRED MLS |
| — | Last price change | $849,900 | MRED MLS |
| 22 Aug, 2008 | Listed for sale | $849,900 | MRED MLS |
Room Specifics
Total Bedrooms: 5
Bedrooms Above Ground: 5
Bedrooms Below Ground: 0
Dimensions: —
Floor Type: Carpet
Dimensions: —
Floor Type: Carpet
Dimensions: —
Floor Type: Carpet
Dimensions: —
Floor Type: —
Full Bathrooms: 6
Bathroom Amenities: Whirlpool,Separate Shower,Double Sink
Bathroom in Basement: 1
Rooms: Bedroom 5,Breakfast Room,Den,Other Room,Recreation Room,Sitting Room,Utility Room-1st Floor
Basement Description: Finished
Other Specifics
| 4 | |
| Concrete Perimeter | |
| Asphalt | |
| Deck | |
| — | |
| 103X196X167X86 | |
| — | |
| Full | |
| — | |
| Double Oven, Microwave, Dishwasher, Refrigerator, Disposal, Trash Compactor | |
| Not in DB | |
| Street Paved | |
| — | |
| — | |
| Gas Starter |
Tax History
| Year | Property Taxes |
|---|---|
| 2009 | $15,415 |
Contact Agent
Nearby Similar Homes
Nearby Sold Comparables
Contact Agent
Listing Provided By
Berkshire Hathaway HomeServices Starck Real Estate








