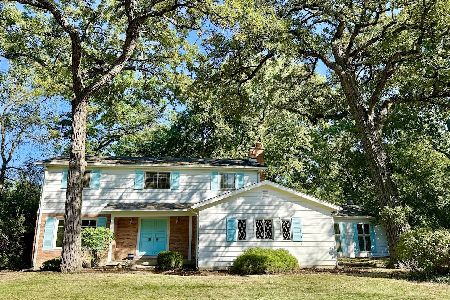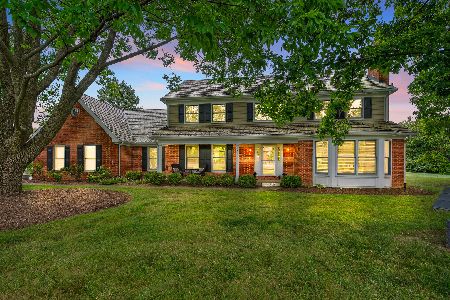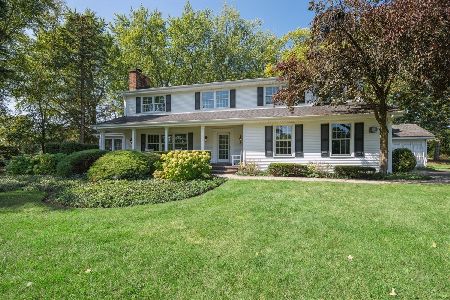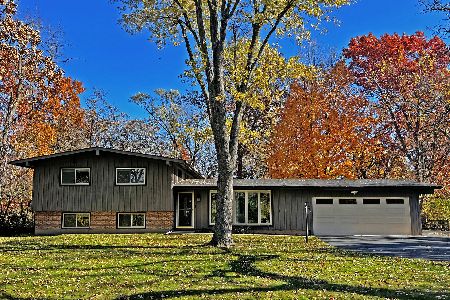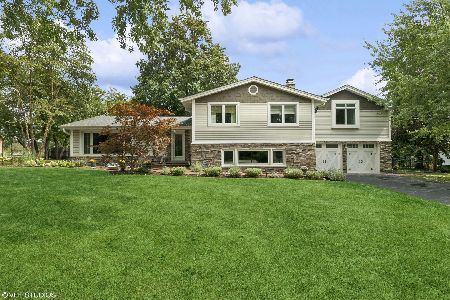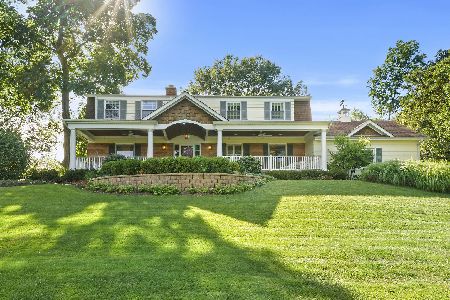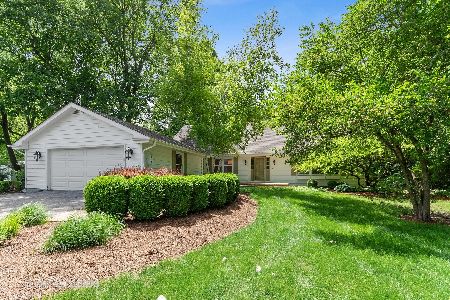33 Ferndale Road, Deer Park, Illinois 60010
$437,500
|
Sold
|
|
| Status: | Closed |
| Sqft: | 2,616 |
| Cost/Sqft: | $170 |
| Beds: | 4 |
| Baths: | 3 |
| Year Built: | 1968 |
| Property Taxes: | $8,003 |
| Days On Market: | 1967 |
| Lot Size: | 0,65 |
Description
SO MUCH NEW! This 4 bedroom and 2.5 bath home, sits on a gorgeous professionally landscaped .67 acre lot, in desirable Deer Park. This incredible neighborhood offers a quiet and peaceful setting. Bordering Charles E. Brown Park with convenient access to shopping, playground, tennis courts, bike trails, Metra, and AWARD WINNING Barrington schools. Most of the homes major mechanical have already been updated! NEW Furnace & AC (2020), NEW Garage Door (2020), NEW Nucor Vinyl Planks throughout the kitchen, foyer/hallway & hall bathroom (June 2020), Entire Interior of the home has been painted (2019-2020), NEW Water Softener (2018), NEW Whirlpool Washer and Dryer (2016), NEW Roof & Gutters (2017), NEW Stainless Steel Appliances, including a Viking range (2016) & NEW Windows with transferrable lifetime warranty (2016). The Great Room offers tons of windows making the room light and bright all day. The kitchen boasts an island, eating area & premium stainless-steel appliances. Main floor laundry room for convenience. Cozy family room could easily convert to a home office with fireplace also offers direct access to the big backyard deck to enjoy the outdoors. Hardwood floors throughput the great & dining rooms, plus the 2nd floor. The bathrooms have been updated with granite countertops & Kohler fixtures. The finished lower level offers a wet bar, rec room, game area, exercise area & workshop. UPDATED INSIDE AND OUT! All the major mechanicals and roof have already been updated for you! Everything you need at a great price in Deer Park! A very flexible floor plan to meet your needs. A must see to appreciate.
Property Specifics
| Single Family | |
| — | |
| Traditional | |
| 1968 | |
| Full | |
| — | |
| No | |
| 0.65 |
| Lake | |
| — | |
| — / Not Applicable | |
| None | |
| Community Well | |
| Septic-Private | |
| 10768824 | |
| 14324010640000 |
Nearby Schools
| NAME: | DISTRICT: | DISTANCE: | |
|---|---|---|---|
|
Grade School
Arnett C Lines Elementary School |
220 | — | |
|
Middle School
Barrington Middle School-prairie |
220 | Not in DB | |
|
High School
Barrington High School |
220 | Not in DB | |
Property History
| DATE: | EVENT: | PRICE: | SOURCE: |
|---|---|---|---|
| 10 Aug, 2020 | Sold | $437,500 | MRED MLS |
| 18 Jul, 2020 | Under contract | $444,000 | MRED MLS |
| — | Last price change | $449,000 | MRED MLS |
| 3 Jul, 2020 | Listed for sale | $449,000 | MRED MLS |































Room Specifics
Total Bedrooms: 4
Bedrooms Above Ground: 4
Bedrooms Below Ground: 0
Dimensions: —
Floor Type: Hardwood
Dimensions: —
Floor Type: Hardwood
Dimensions: —
Floor Type: Hardwood
Full Bathrooms: 3
Bathroom Amenities: —
Bathroom in Basement: 0
Rooms: Game Room,Recreation Room,Workshop
Basement Description: Finished
Other Specifics
| 2 | |
| Concrete Perimeter | |
| Asphalt | |
| Deck | |
| Landscaped | |
| 130 X 215 | |
| — | |
| Full | |
| Bar-Wet, Hardwood Floors, First Floor Laundry | |
| Range, Microwave, Refrigerator, Washer, Dryer, Stainless Steel Appliance(s), Water Softener Owned | |
| Not in DB | |
| — | |
| — | |
| — | |
| Wood Burning |
Tax History
| Year | Property Taxes |
|---|---|
| 2020 | $8,003 |
Contact Agent
Nearby Similar Homes
Nearby Sold Comparables
Contact Agent
Listing Provided By
Baird & Warner

