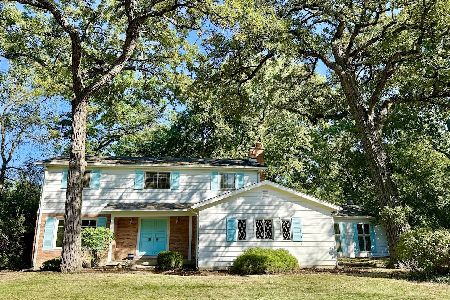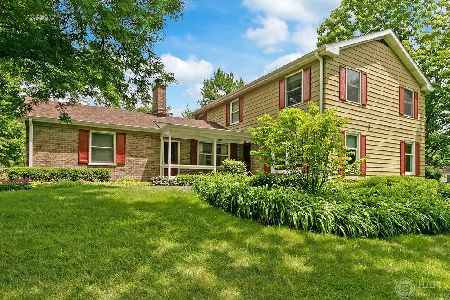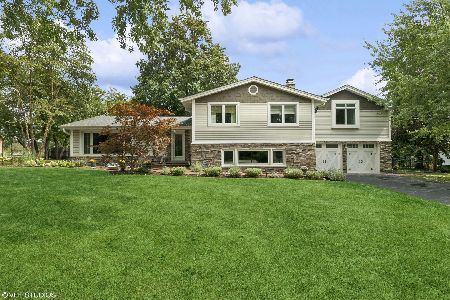20210 Lea Road, Deer Park, Illinois 60010
$470,000
|
Sold
|
|
| Status: | Closed |
| Sqft: | 3,300 |
| Cost/Sqft: | $150 |
| Beds: | 4 |
| Baths: | 4 |
| Year Built: | 1965 |
| Property Taxes: | $8,242 |
| Days On Market: | 1906 |
| Lot Size: | 0,66 |
Description
What better "welcome to our home" then a huge front porch! Decorate for the holidays, host al Fresco dinner parties, or just hang out with family and friends. Plenty of room to socially distance here. This charming and classic Deer Park home is in Ferndale woods, a subdivision prized for its wonderful location close to forest preserves, parks, and shopping. This area has access to Charles Brown Park (tennis, a pond for fishing, playground) via a subdivision trail. Professional landscaping enhances the lovely one acre lot. Enjoy top rated Barrington schools. This classic colonial offers an adaptable floor plan. There is no shortage of living space and different opportunities to use that floor plan to suit your needs. Need a first floor office? We have one. Like a large great room with built-in bookcases and large windows at both ends? Check. Is a Dining area with fireplace on your dream list? The wonderful floor plan, with loads of living space, makes this the home you've been dreaming about. The remodeled kitchen has newer appliances, a built in table that stays with home, quartz counters, lighted cabinets. First floor sunroom/mudroom with radiant heated floor, built-in seat with storage, and access to a hot tub that stays with the home. 4 large bedrooms, 2.2 baths (including a large Jack and Jill bathroom remodeled in 2019) Master is en suite and has walk in closet plus secondary closet. Basement with rec room and exercise room with special flooring. There is a whole house water filtration system, a generator, High efficiency water heater and zoned heating system. Back yard has firepit and patio for outdoor fun. Professional easy care landscaping enhances the attractive outdoor spaces of this home. So many upgrades and extras. Seller will provide a one year home warranty, and the lawn mower stays with the home. This one is waiting for YOU!
Property Specifics
| Single Family | |
| — | |
| Colonial | |
| 1965 | |
| Full | |
| CUSTOM | |
| No | |
| 0.66 |
| Lake | |
| — | |
| — / Not Applicable | |
| None | |
| Community Well | |
| Septic-Private | |
| 10886912 | |
| 14324010580000 |
Nearby Schools
| NAME: | DISTRICT: | DISTANCE: | |
|---|---|---|---|
|
Grade School
Arnett C Lines Elementary School |
220 | — | |
|
High School
Barrington High School |
220 | Not in DB | |
|
Alternate Junior High School
Barrington Middle School - Stati |
— | Not in DB | |
Property History
| DATE: | EVENT: | PRICE: | SOURCE: |
|---|---|---|---|
| 11 Dec, 2020 | Sold | $470,000 | MRED MLS |
| 22 Nov, 2020 | Under contract | $494,900 | MRED MLS |
| — | Last price change | $500,000 | MRED MLS |
| 30 Sep, 2020 | Listed for sale | $500,000 | MRED MLS |
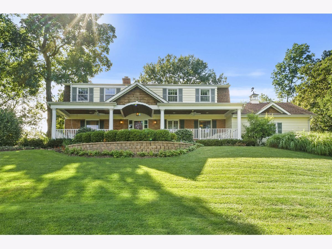
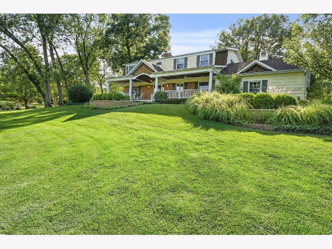
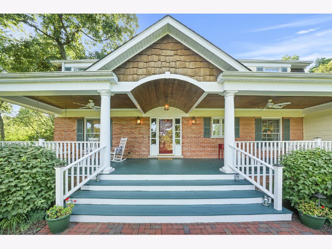
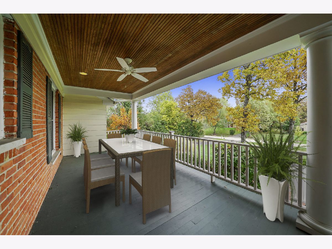
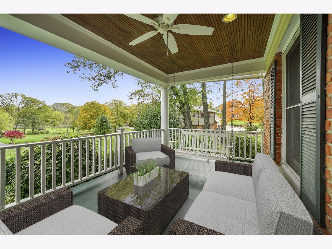
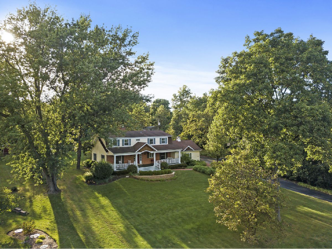
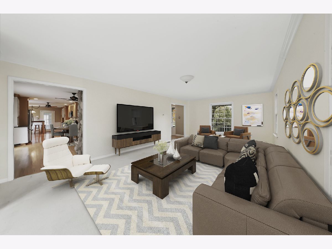
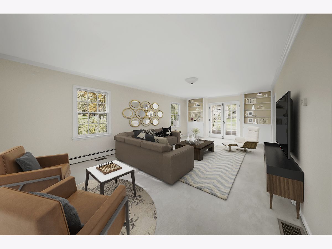
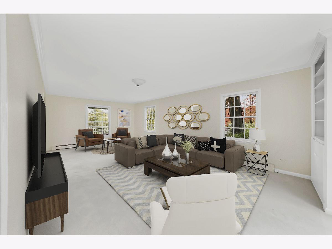
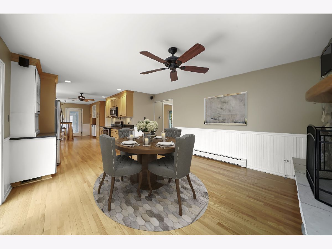
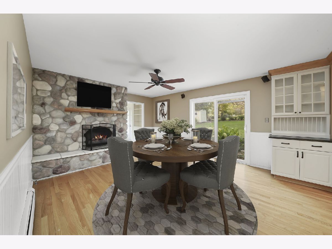
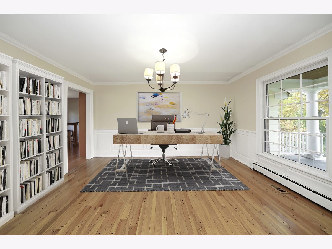
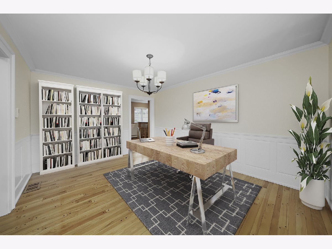
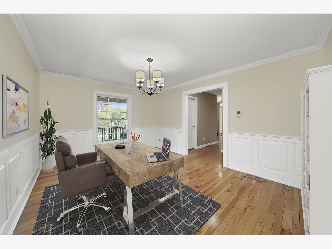
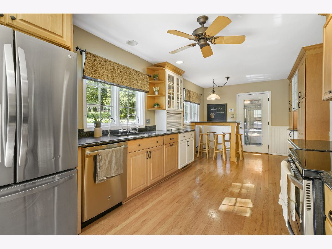
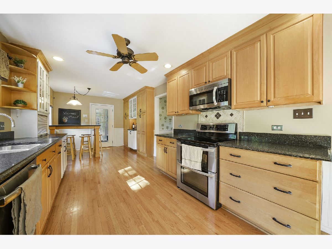
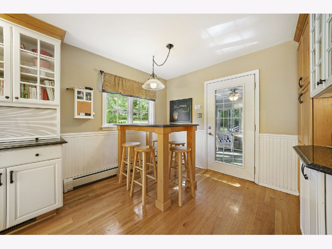
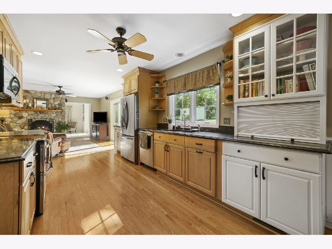
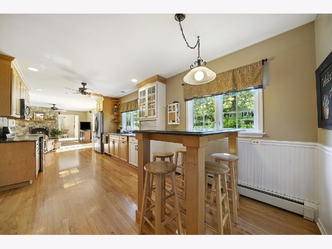
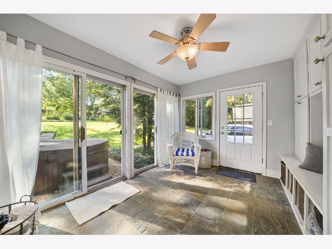
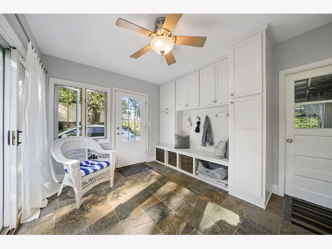
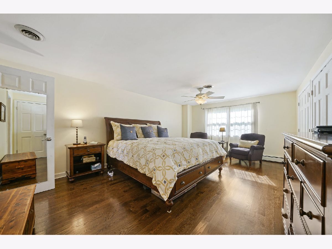
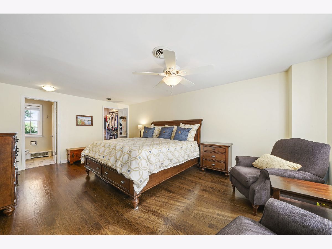
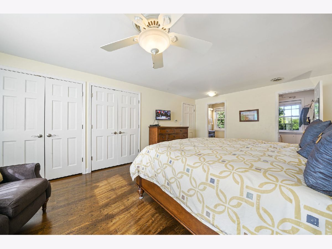
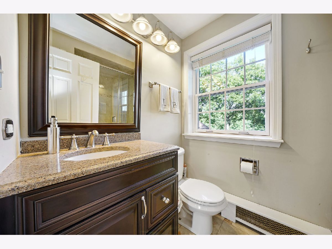
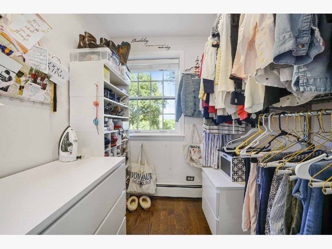
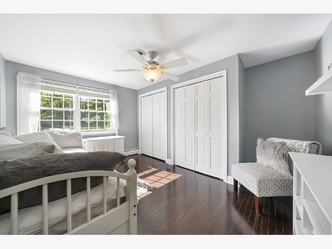
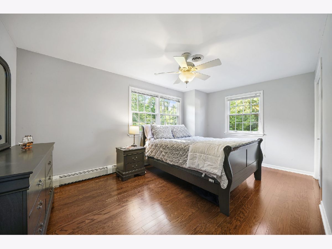
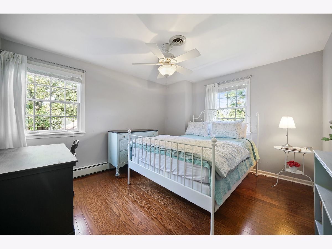
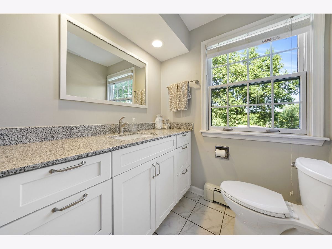
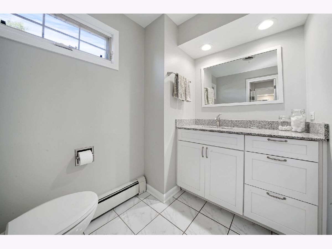
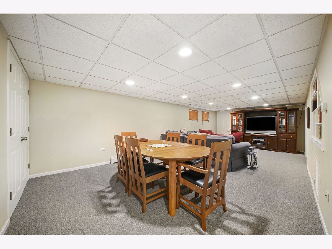
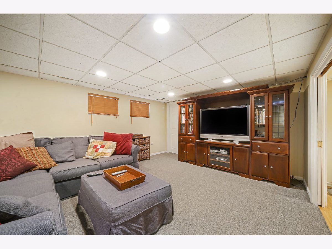
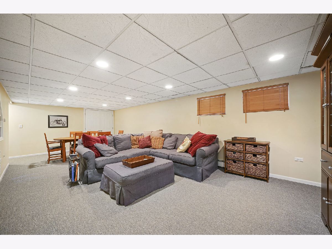
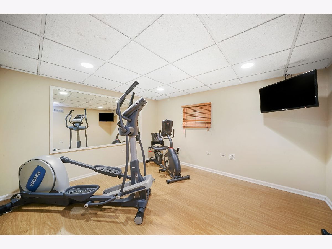
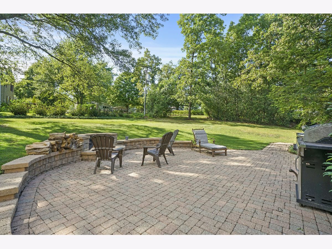
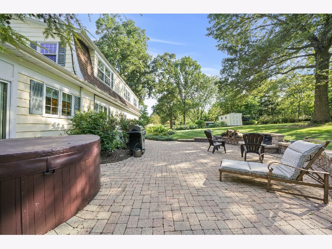
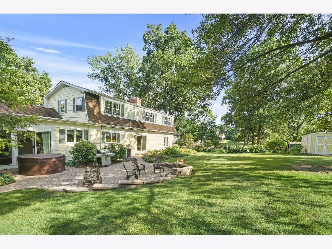
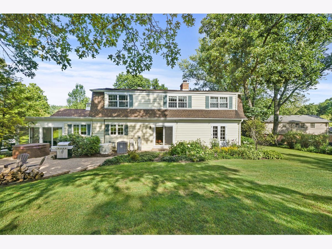
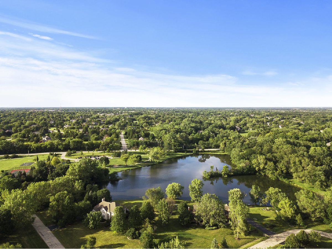
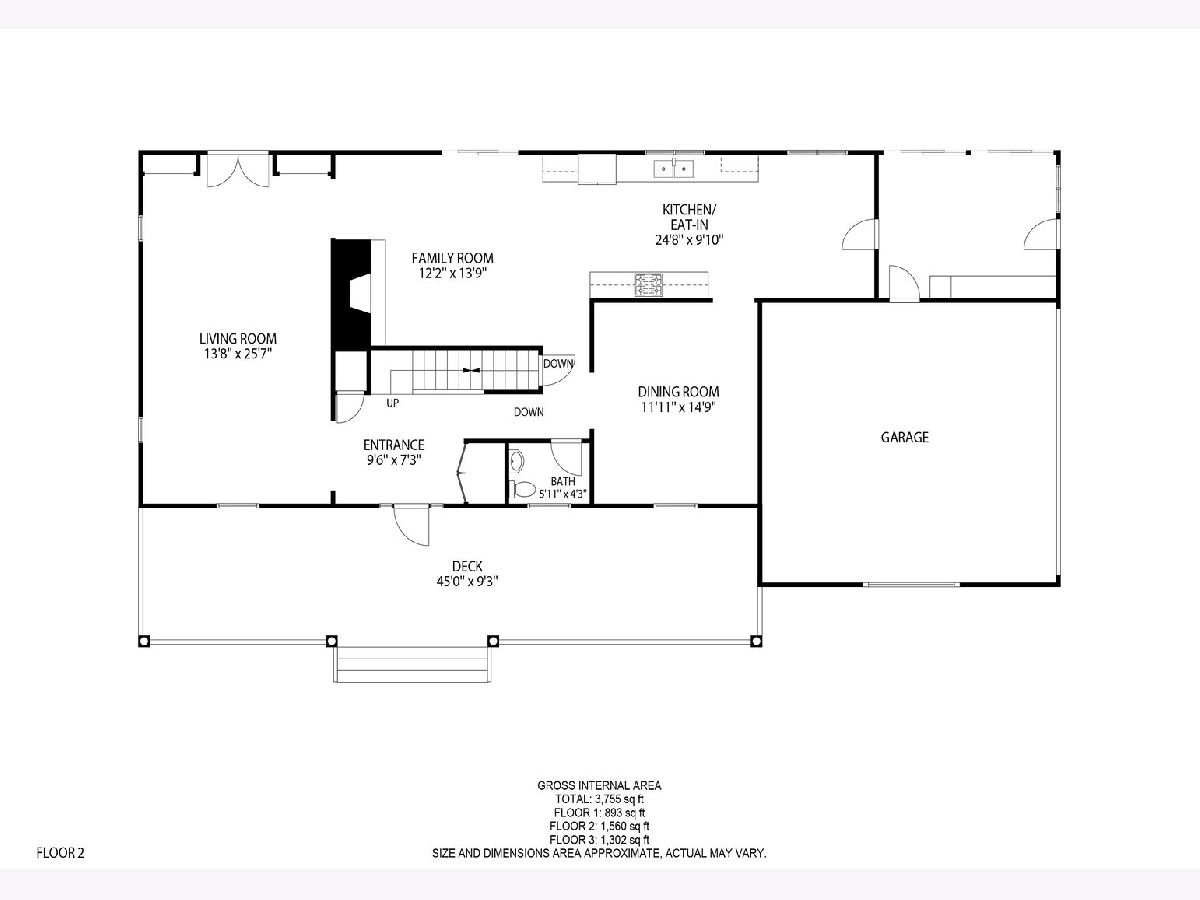
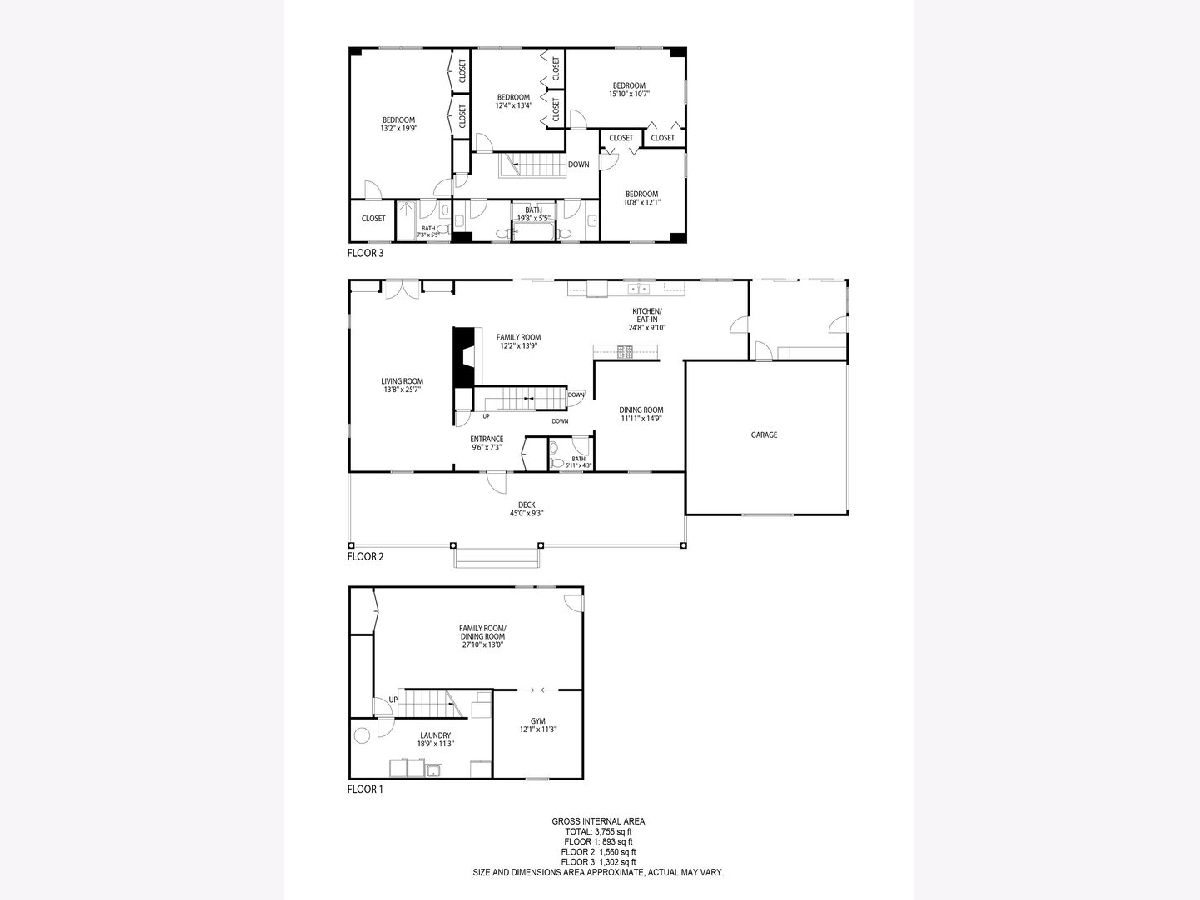
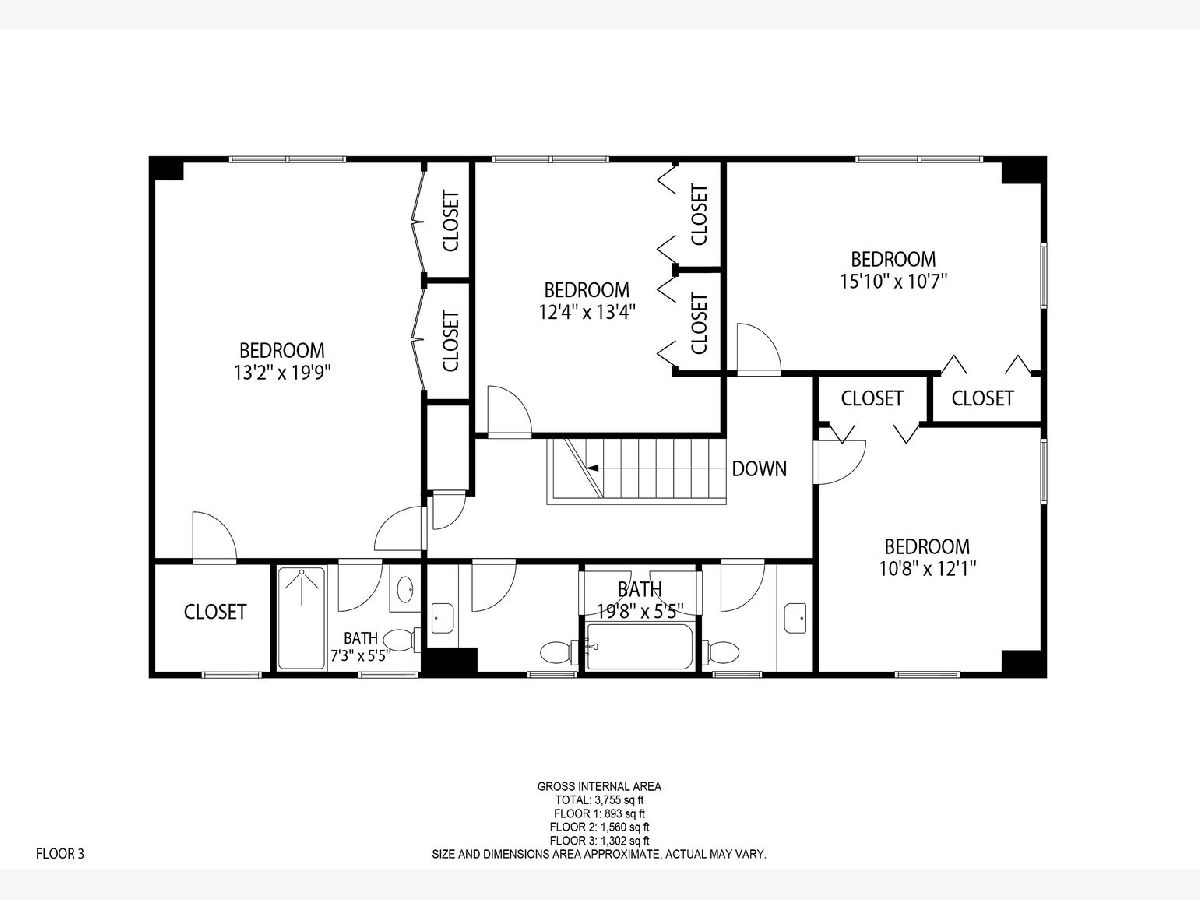
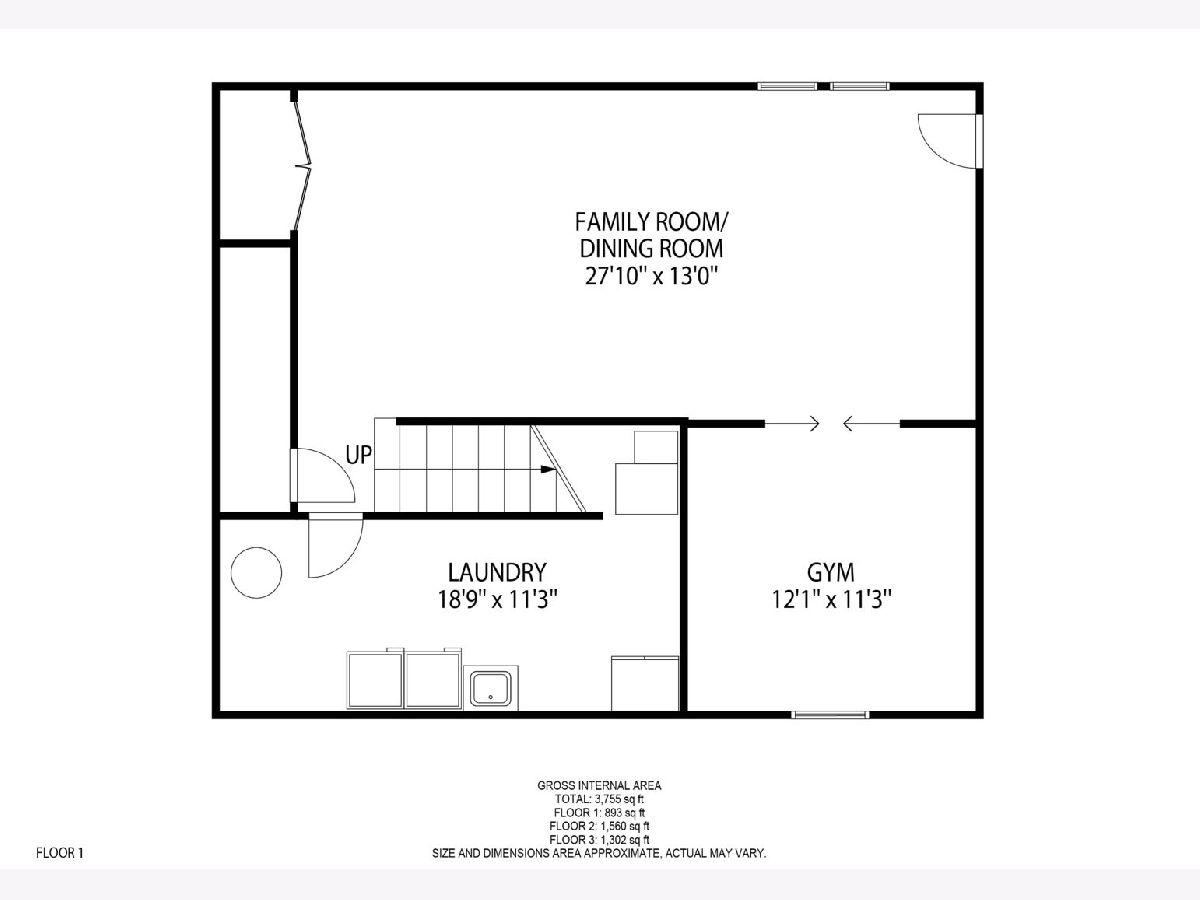
Room Specifics
Total Bedrooms: 4
Bedrooms Above Ground: 4
Bedrooms Below Ground: 0
Dimensions: —
Floor Type: Hardwood
Dimensions: —
Floor Type: Hardwood
Dimensions: —
Floor Type: Hardwood
Full Bathrooms: 4
Bathroom Amenities: —
Bathroom in Basement: 0
Rooms: Heated Sun Room,Recreation Room,Exercise Room,Enclosed Porch
Basement Description: Finished
Other Specifics
| 2 | |
| Concrete Perimeter | |
| Asphalt | |
| Patio, Porch, Hot Tub, Brick Paver Patio, Storms/Screens, Fire Pit | |
| Landscaped,Park Adjacent,Pond(s),Mature Trees | |
| 110X283 | |
| Unfinished | |
| Full | |
| Hot Tub, Hardwood Floors, Heated Floors, Walk-In Closet(s) | |
| Double Oven, Microwave, Dishwasher, Refrigerator, Washer, Dryer, Disposal, Stainless Steel Appliance(s), Cooktop | |
| Not in DB | |
| Park, Tennis Court(s) | |
| — | |
| — | |
| Wood Burning |
Tax History
| Year | Property Taxes |
|---|---|
| 2020 | $8,242 |
Contact Agent
Nearby Sold Comparables
Contact Agent
Listing Provided By
RE/MAX of Barrington

