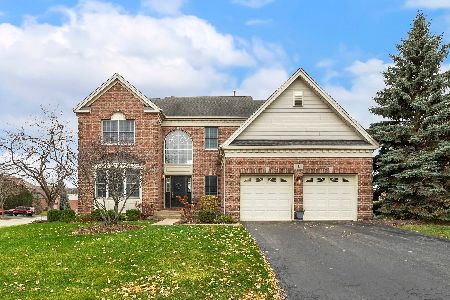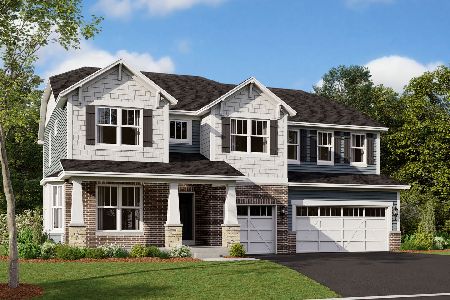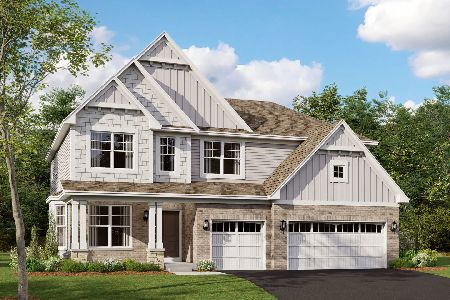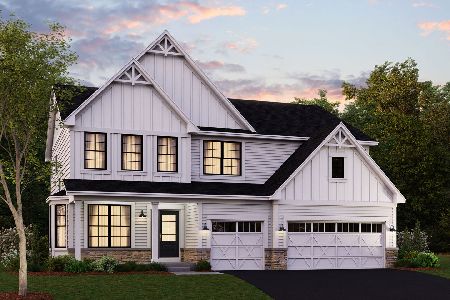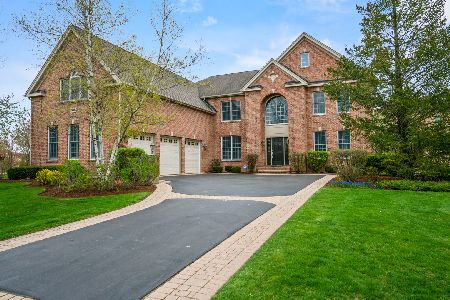20 Doral Drive, Hawthorn Woods, Illinois 60047
$699,500
|
Sold
|
|
| Status: | Closed |
| Sqft: | 5,968 |
| Cost/Sqft: | $124 |
| Beds: | 4 |
| Baths: | 5 |
| Year Built: | 2005 |
| Property Taxes: | $20,515 |
| Days On Market: | 2177 |
| Lot Size: | 0,46 |
Description
A beautiful & expansive home located within HWCC. Gorgeous finishes throughout & professionally designed. An impressive foyer w/bridal staircase, iron spindles & oak railings. Hardwood flooring throughout both levels. A gorgeous kitchen w/cherry cabinets, enormous island, stainless steel appliances, walk-in pantry & granite countertops. 2-story great room, formal living & dining rooms, huge sun room. Bright white casing, crown molding, elegant light fixtures & plenty of space to enjoy. Upstairs are 4 large ensuite bedrooms. The master has an immense amount of space w/a sitting room, bath w/Jacuzzi tub, sep shower, his & hers vanities, & an enormous walk-in closet. Big unfinished basement ready for your ideas. A delightful outdoor space includes private raised deck & professional landscaping. A championship golf course w/clubhouse, pool, exercise area, tennis courts & restaurant. A remarkable home in a wonderful gated community.
Property Specifics
| Single Family | |
| — | |
| — | |
| 2005 | |
| Full | |
| HAMPTON | |
| No | |
| 0.46 |
| Lake | |
| Hawthorn Woods Country Club | |
| 322 / Monthly | |
| Clubhouse,Exercise Facilities,Pool | |
| Community Well | |
| Public Sewer | |
| 10631252 | |
| 10332020050000 |
Nearby Schools
| NAME: | DISTRICT: | DISTANCE: | |
|---|---|---|---|
|
Grade School
Fremont Elementary School |
79 | — | |
|
Middle School
Fremont Middle School |
79 | Not in DB | |
|
High School
Mundelein Cons High School |
120 | Not in DB | |
Property History
| DATE: | EVENT: | PRICE: | SOURCE: |
|---|---|---|---|
| 8 Jan, 2021 | Sold | $699,500 | MRED MLS |
| 11 Sep, 2020 | Under contract | $739,900 | MRED MLS |
| 7 Feb, 2020 | Listed for sale | $739,900 | MRED MLS |
Room Specifics
Total Bedrooms: 4
Bedrooms Above Ground: 4
Bedrooms Below Ground: 0
Dimensions: —
Floor Type: Hardwood
Dimensions: —
Floor Type: Hardwood
Dimensions: —
Floor Type: Hardwood
Full Bathrooms: 5
Bathroom Amenities: Whirlpool,Separate Shower,Double Sink
Bathroom in Basement: 0
Rooms: Eating Area,Study,Sitting Room,Heated Sun Room,Foyer,Mud Room,Walk In Closet
Basement Description: Unfinished
Other Specifics
| 3 | |
| Concrete Perimeter | |
| — | |
| Deck | |
| — | |
| 0.45 | |
| — | |
| Full | |
| Vaulted/Cathedral Ceilings, Hardwood Floors | |
| Range, Microwave, Dishwasher, Refrigerator, Washer, Dryer, Disposal, Stainless Steel Appliance(s), Built-In Oven, Range Hood | |
| Not in DB | |
| Clubhouse, Park, Pool, Tennis Court(s), Lake, Gated | |
| — | |
| — | |
| Gas Log, Gas Starter |
Tax History
| Year | Property Taxes |
|---|---|
| 2021 | $20,515 |
Contact Agent
Nearby Similar Homes
Nearby Sold Comparables
Contact Agent
Listing Provided By
@properties



