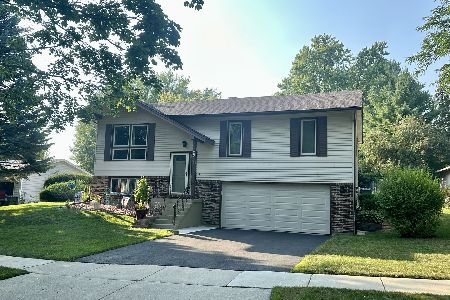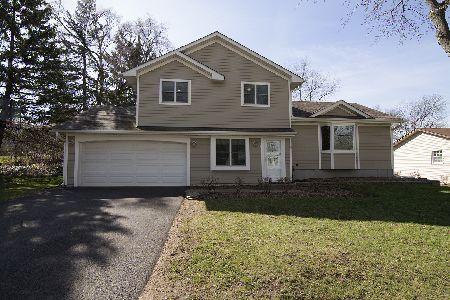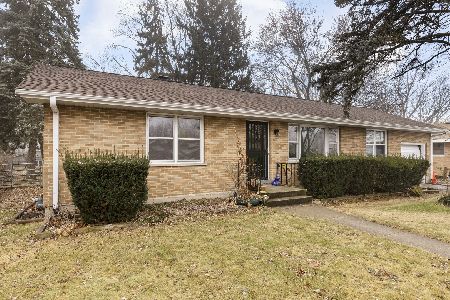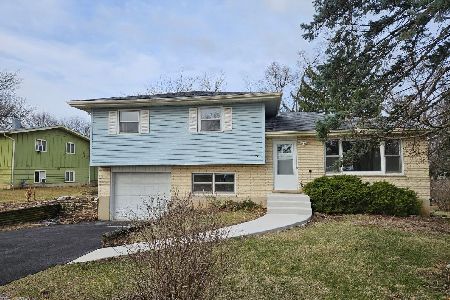20 Hickory Lane, Algonquin, Illinois 60102
$240,000
|
Sold
|
|
| Status: | Closed |
| Sqft: | 1,736 |
| Cost/Sqft: | $141 |
| Beds: | 3 |
| Baths: | 2 |
| Year Built: | 1977 |
| Property Taxes: | $4,423 |
| Days On Market: | 2798 |
| Lot Size: | 0,27 |
Description
Move in ready. Nothing left to do. All neutral paint, hardwood flooring and carpet. What's new in the last 10 years? Lennox A/C, Carrier 95% Efficient Furnace, Water Heater, Roof Power Vent, Felco Windows, Felco Front Storm Door, Microwave, Dishwasher, Fenced Yard and Whole House Fan. Watch all the outside activity in the over sized fully fenced tranquil backyard right from the kitchen sink. Kitchen has a great layout with breakfast bar and French doors off the dining room leading on the 20' x 10' redwood deck to grill or bird watch. Great place to gather and host parties! Lower level offers a large family room with a gas log/wood burning fireplace and the laundry room. Original owners have updated and meticulously maintained this home over the years leaving you with nothing to do but move in. Close proximity to shopping, library, schools, park and neighborhood pool, only half a block away. Easy access to Route 62. List of UPDATES in the special Feature Section
Property Specifics
| Single Family | |
| — | |
| — | |
| 1977 | |
| English | |
| — | |
| No | |
| 0.27 |
| Mc Henry | |
| — | |
| 0 / Not Applicable | |
| None | |
| Public | |
| Public Sewer | |
| 09976617 | |
| 1934428022 |
Nearby Schools
| NAME: | DISTRICT: | DISTANCE: | |
|---|---|---|---|
|
Grade School
Eastview Elementary School |
300 | — | |
|
Middle School
Algonquin Middle School |
300 | Not in DB | |
|
High School
Dundee-crown High School |
300 | Not in DB | |
Property History
| DATE: | EVENT: | PRICE: | SOURCE: |
|---|---|---|---|
| 27 Jul, 2018 | Sold | $240,000 | MRED MLS |
| 12 Jun, 2018 | Under contract | $245,000 | MRED MLS |
| 7 Jun, 2018 | Listed for sale | $245,000 | MRED MLS |
| 30 Sep, 2025 | Sold | $370,000 | MRED MLS |
| 26 Aug, 2025 | Under contract | $374,900 | MRED MLS |
| 26 Aug, 2025 | Listed for sale | $374,900 | MRED MLS |
| 19 Jan, 2026 | Under contract | $0 | MRED MLS |
| 19 Nov, 2025 | Listed for sale | $0 | MRED MLS |
Room Specifics
Total Bedrooms: 3
Bedrooms Above Ground: 3
Bedrooms Below Ground: 0
Dimensions: —
Floor Type: Carpet
Dimensions: —
Floor Type: Carpet
Full Bathrooms: 2
Bathroom Amenities: Separate Shower
Bathroom in Basement: 0
Rooms: No additional rooms
Basement Description: Finished,Exterior Access
Other Specifics
| 2 | |
| Concrete Perimeter | |
| Asphalt | |
| Deck, Porch, Storms/Screens | |
| Fenced Yard | |
| 85' X 146' X 65' X 143' | |
| Unfinished | |
| Full | |
| Hardwood Floors | |
| Range, Microwave, Dishwasher, Refrigerator, Washer, Dryer | |
| Not in DB | |
| Pool, Sidewalks, Street Lights, Street Paved | |
| — | |
| — | |
| Wood Burning, Gas Log, Gas Starter |
Tax History
| Year | Property Taxes |
|---|---|
| 2018 | $4,423 |
| 2025 | $7,084 |
Contact Agent
Nearby Similar Homes
Nearby Sold Comparables
Contact Agent
Listing Provided By
Baird & Warner










