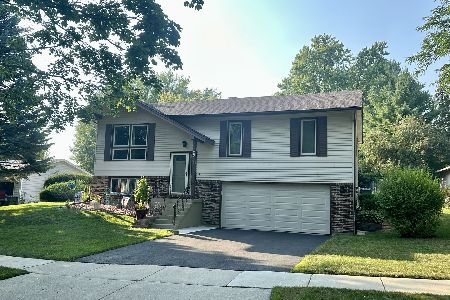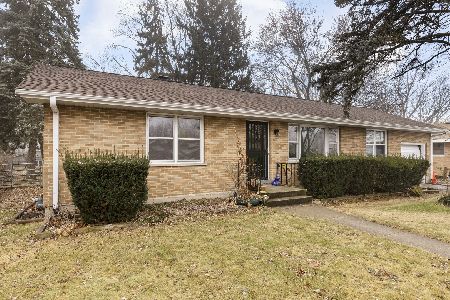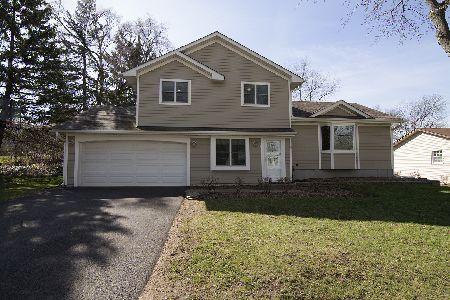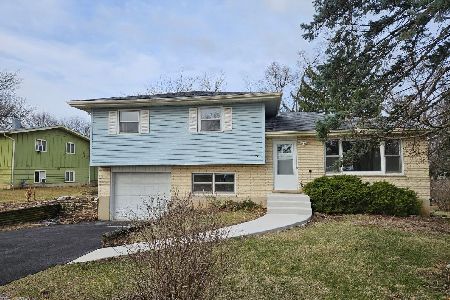22 Hickory Lane, Algonquin, Illinois 60102
$228,000
|
Sold
|
|
| Status: | Closed |
| Sqft: | 1,738 |
| Cost/Sqft: | $138 |
| Beds: | 3 |
| Baths: | 2 |
| Year Built: | 1978 |
| Property Taxes: | $6,244 |
| Days On Market: | 2167 |
| Lot Size: | 0,26 |
Description
This lovely 3 bed, 2 bath Ranch home sits nestled among mature trees in a Prime location in 'Weck's 6th Addition to Algonquin' Subdivision. This home features an extremely spacious family room with vaulted ceiling, large bay window that invites the outdoors in, and a slider to a absolutely beautiful Unilock brick paved patio that's perfect for both relaxing and entertaining. Beautiful landscaping adds the finishing touches to this quaint home. Area pluses and amenities include being minutes away from Algonquin Middle School, Eastview Elementary school, Snapers Field, and Lions Armstrong Memorial Pool, as well as shopping and dining along the recently renovated Main Street. A welcoming playground sits among the serene setting in the downtown district. Stroll leisurely along the walking paths by the Fox River, watch the boats go by while enjoying lunch or dinner on the outside patio at Port Edwards, or explore nature along Prairie Trail. Easy access to Algonquin Rd. Approx. 15 minutes to the I-90/Tollway and Pingree Train Station in Crystal Lake. Perfect for first-time buyers, downsizes, and to anyone wanting the convenience of all local amenities without living in the middle of it all.
Property Specifics
| Single Family | |
| — | |
| Ranch | |
| 1978 | |
| Full | |
| — | |
| No | |
| 0.26 |
| Mc Henry | |
| Wecks | |
| — / Not Applicable | |
| None | |
| Public | |
| Public Sewer | |
| 10607356 | |
| 1934428023 |
Property History
| DATE: | EVENT: | PRICE: | SOURCE: |
|---|---|---|---|
| 6 Jul, 2020 | Sold | $228,000 | MRED MLS |
| 3 Jun, 2020 | Under contract | $239,500 | MRED MLS |
| — | Last price change | $250,000 | MRED MLS |
| 28 Feb, 2020 | Listed for sale | $250,000 | MRED MLS |
Room Specifics
Total Bedrooms: 3
Bedrooms Above Ground: 3
Bedrooms Below Ground: 0
Dimensions: —
Floor Type: Carpet
Dimensions: —
Floor Type: Wood Laminate
Full Bathrooms: 2
Bathroom Amenities: —
Bathroom in Basement: 0
Rooms: Eating Area
Basement Description: Unfinished,Crawl
Other Specifics
| 2 | |
| Concrete Perimeter | |
| Asphalt | |
| Brick Paver Patio | |
| Mature Trees | |
| 85.38X148X70X143 | |
| — | |
| Full | |
| Vaulted/Cathedral Ceilings, Wood Laminate Floors, First Floor Bedroom, First Floor Full Bath | |
| Range, Dishwasher, Refrigerator, Washer, Dryer | |
| Not in DB | |
| Park, Pool, Curbs, Sidewalks, Street Lights, Street Paved | |
| — | |
| — | |
| — |
Tax History
| Year | Property Taxes |
|---|---|
| 2020 | $6,244 |
Contact Agent
Nearby Similar Homes
Nearby Sold Comparables
Contact Agent
Listing Provided By
Baird & Warner










