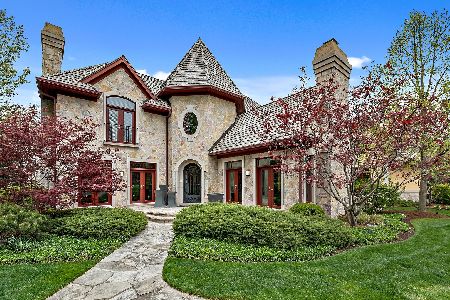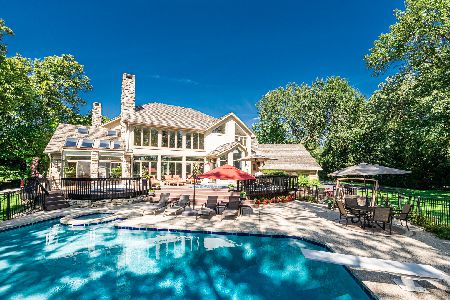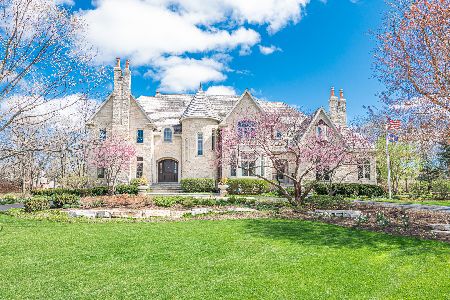20 Hidden Brook Drive, North Barrington, Illinois 60010
$835,000
|
Sold
|
|
| Status: | Closed |
| Sqft: | 8,368 |
| Cost/Sqft: | $99 |
| Beds: | 5 |
| Baths: | 7 |
| Year Built: | 1996 |
| Property Taxes: | $21,648 |
| Days On Market: | 1952 |
| Lot Size: | 0,84 |
Description
Stunning brick home w/ abundance of updates nestled on one of the best golf course lots in desirable Wynstone subdivision, offering serene water views. Spanning over 8,300 sqft this home boasts high ceilings, high-end finishes & breathtaking views. Grand foyer welcomes you as you enter w/ views into formal LR w/ FP & DR w/ butler's pantry leading to the kitchen. Kitchen is a chef's dream w/ s/s appliances, freshly painted white cabinetry, quartz countertops, island w/ BF bar & eating area w/ exterior & porch access. Entertain in style in inviting 2-story family room boasting wet-bar, built-in shelving & exterior access. Double doors lead you into main level master bedroom w/ tray ceiling, in-bedroom vanity, his/her WIC & spa-like ensuite. 2nd level presents 4 bedrooms, 2 w/ ensuites & full bathroom. Walk-out basement has it all; Office, full bath, rec room w/ wet-bar, game room & unfinished storage area. Outdoor oasis including deck, patio & golf course access completes this home!
Property Specifics
| Single Family | |
| — | |
| — | |
| 1996 | |
| Full,Walkout | |
| — | |
| No | |
| 0.84 |
| Lake | |
| Wynstone | |
| 5850 / Annual | |
| Security,Other | |
| Community Well | |
| Public Sewer | |
| 10862710 | |
| 13122010450000 |
Nearby Schools
| NAME: | DISTRICT: | DISTANCE: | |
|---|---|---|---|
|
Grade School
North Barrington Elementary Scho |
220 | — | |
|
Middle School
Barrington Middle School-station |
220 | Not in DB | |
|
High School
Barrington High School |
220 | Not in DB | |
Property History
| DATE: | EVENT: | PRICE: | SOURCE: |
|---|---|---|---|
| 6 Nov, 2020 | Sold | $835,000 | MRED MLS |
| 28 Sep, 2020 | Under contract | $825,000 | MRED MLS |
| 18 Sep, 2020 | Listed for sale | $825,000 | MRED MLS |
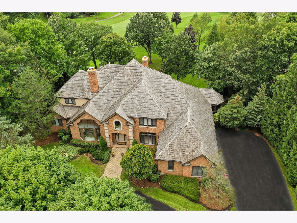
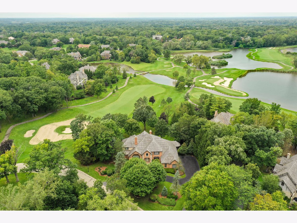
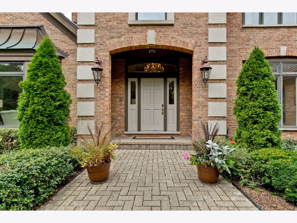
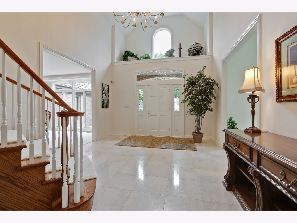
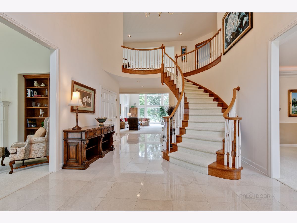
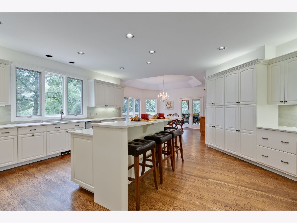
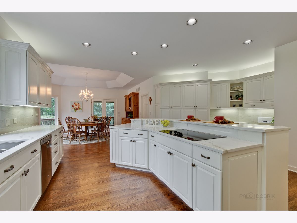
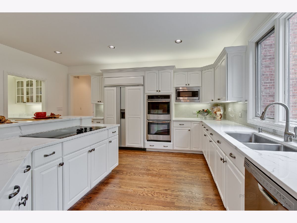
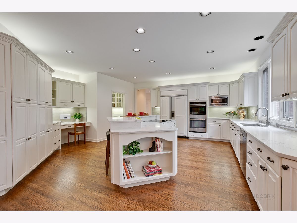
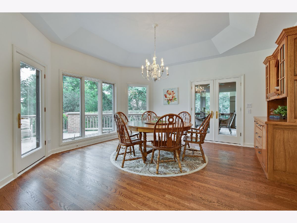
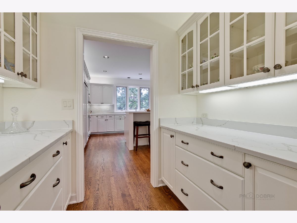
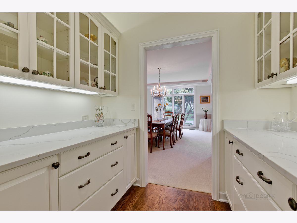
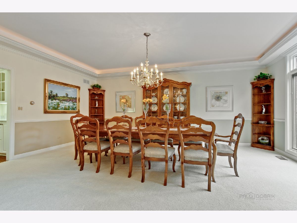
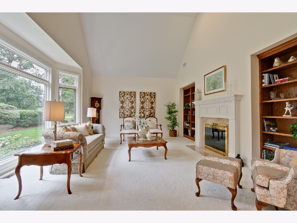
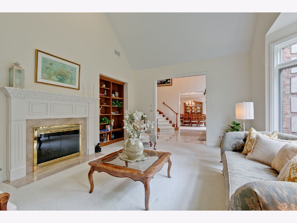
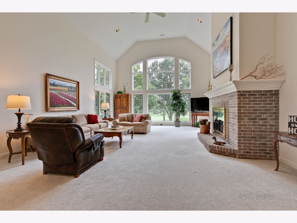
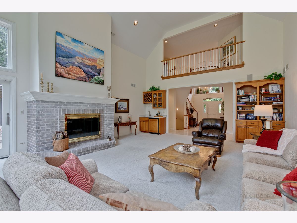
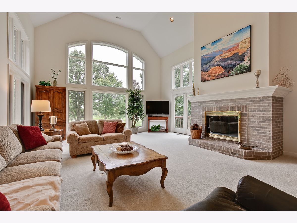
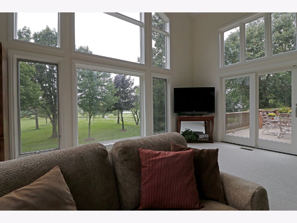
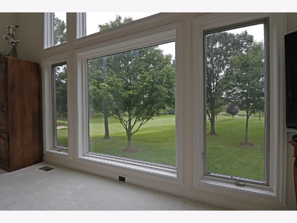
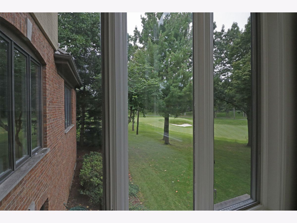
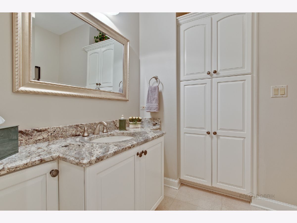
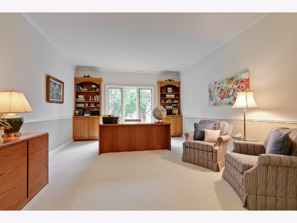
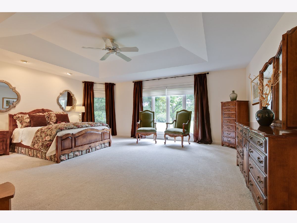
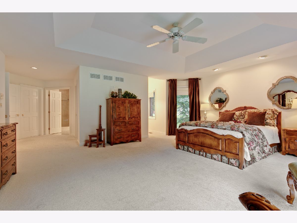
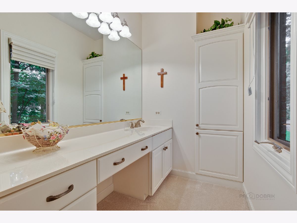
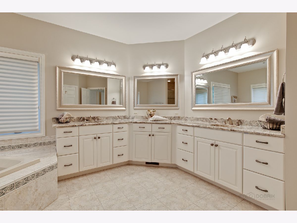
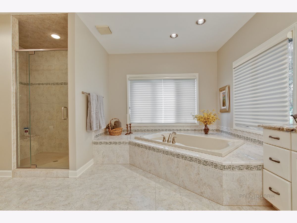
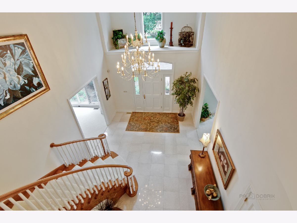
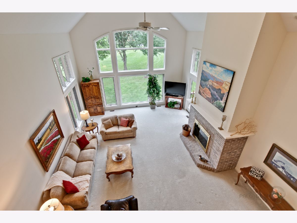
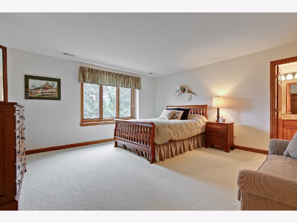
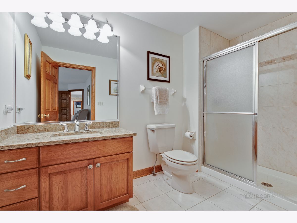
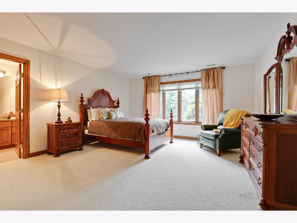

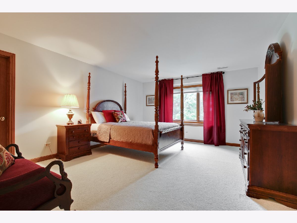

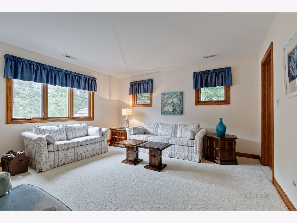
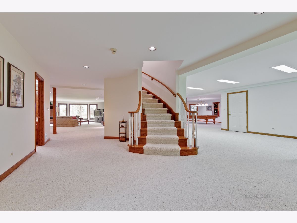
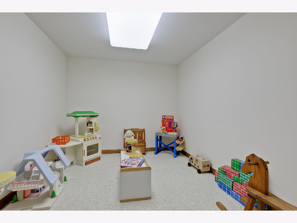
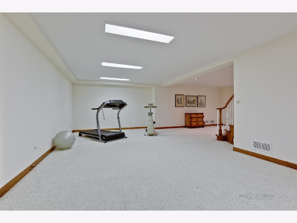
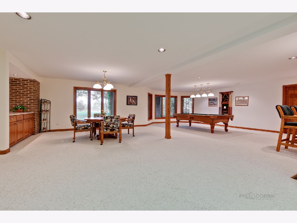
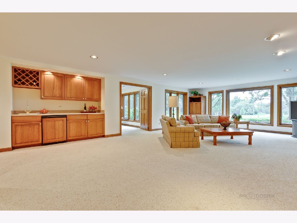
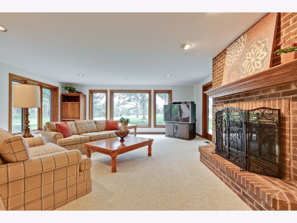
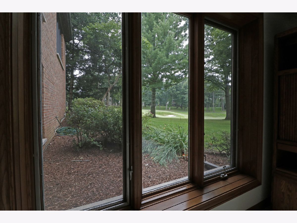
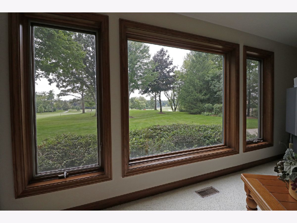
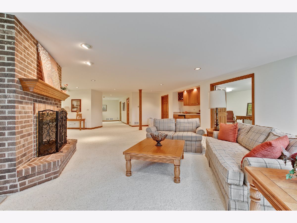
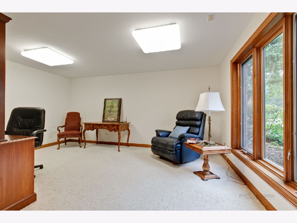
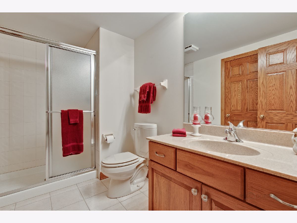
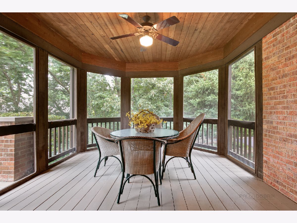
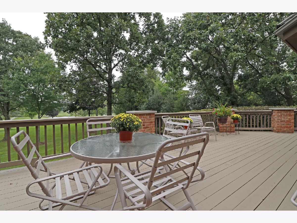

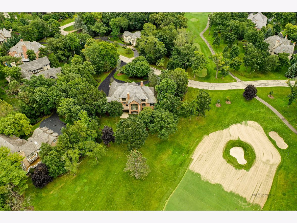
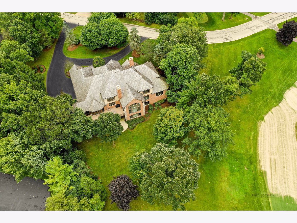
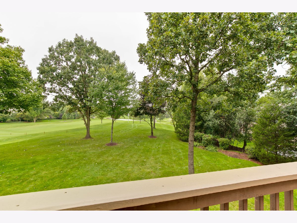
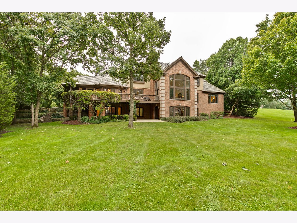

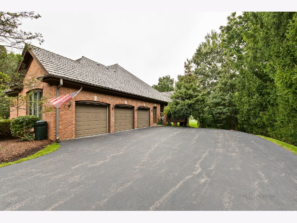
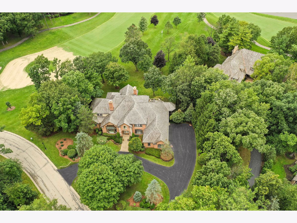


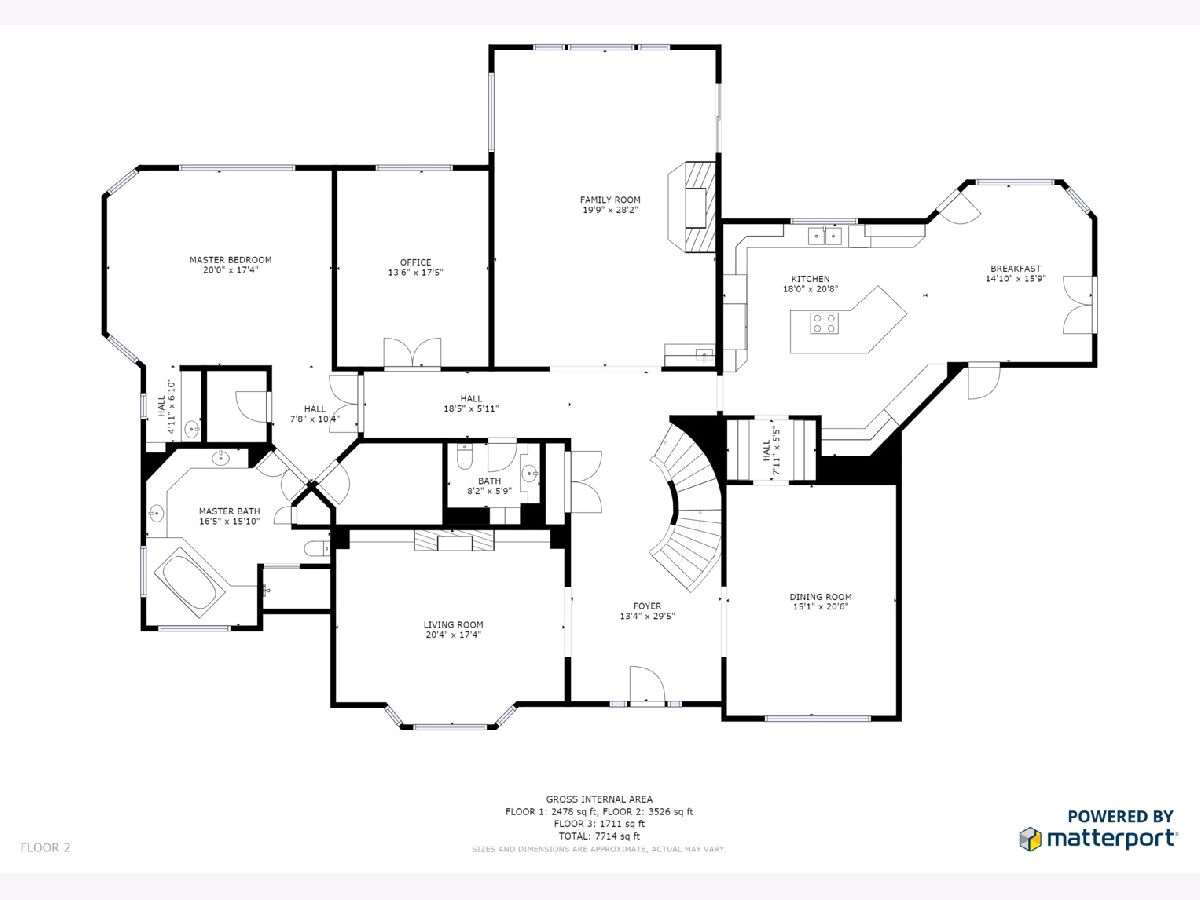
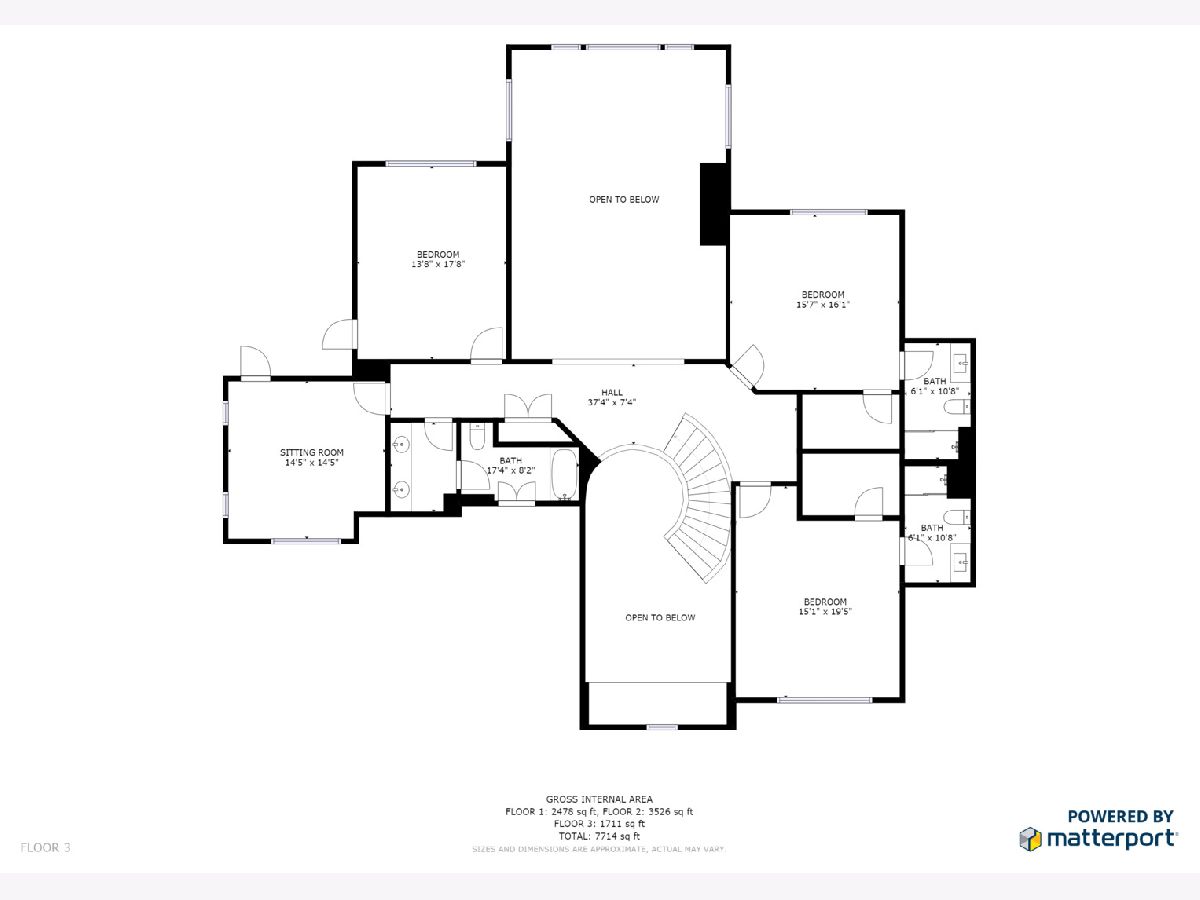
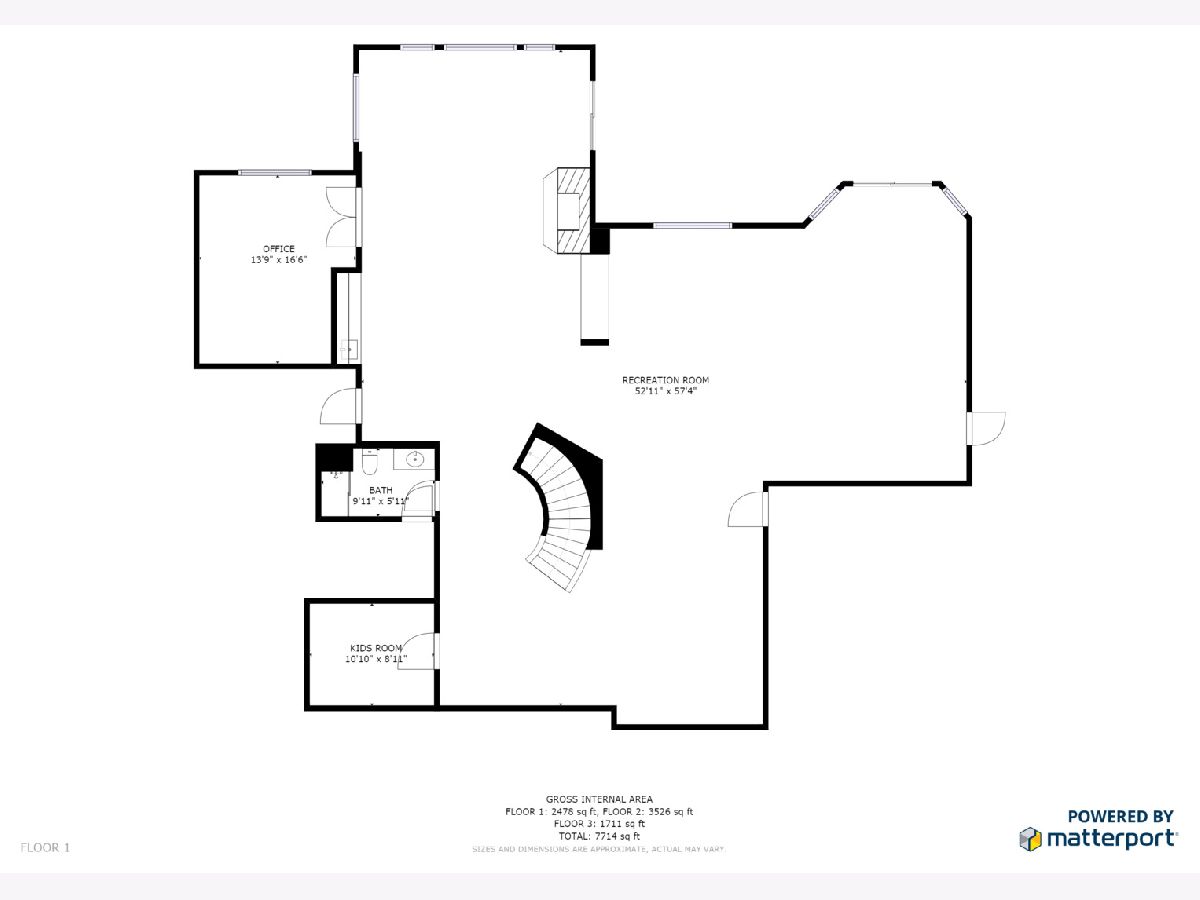
Room Specifics
Total Bedrooms: 5
Bedrooms Above Ground: 5
Bedrooms Below Ground: 0
Dimensions: —
Floor Type: Carpet
Dimensions: —
Floor Type: Carpet
Dimensions: —
Floor Type: Carpet
Dimensions: —
Floor Type: —
Full Bathrooms: 7
Bathroom Amenities: Whirlpool,Separate Shower,Double Sink
Bathroom in Basement: 1
Rooms: Bedroom 5,Eating Area,Study,Recreation Room,Play Room,Game Room,Foyer,Screened Porch,Office
Basement Description: Finished,Exterior Access
Other Specifics
| 3 | |
| — | |
| Asphalt,Circular | |
| Deck, Patio, Porch Screened, Storms/Screens | |
| Golf Course Lot,Landscaped,Water View | |
| 114X46X46X78X180X160X153 | |
| — | |
| Full | |
| Vaulted/Cathedral Ceilings, Bar-Wet, Hardwood Floors, First Floor Bedroom, First Floor Laundry, First Floor Full Bath | |
| Range, Microwave, Dishwasher, Refrigerator, Washer, Dryer, Disposal | |
| Not in DB | |
| Clubhouse, Park, Pool, Lake, Gated, Street Lights | |
| — | |
| — | |
| Wood Burning, Attached Fireplace Doors/Screen, Gas Log |
Tax History
| Year | Property Taxes |
|---|---|
| 2020 | $21,648 |
Contact Agent
Nearby Similar Homes
Nearby Sold Comparables
Contact Agent
Listing Provided By
RE/MAX Top Performers






