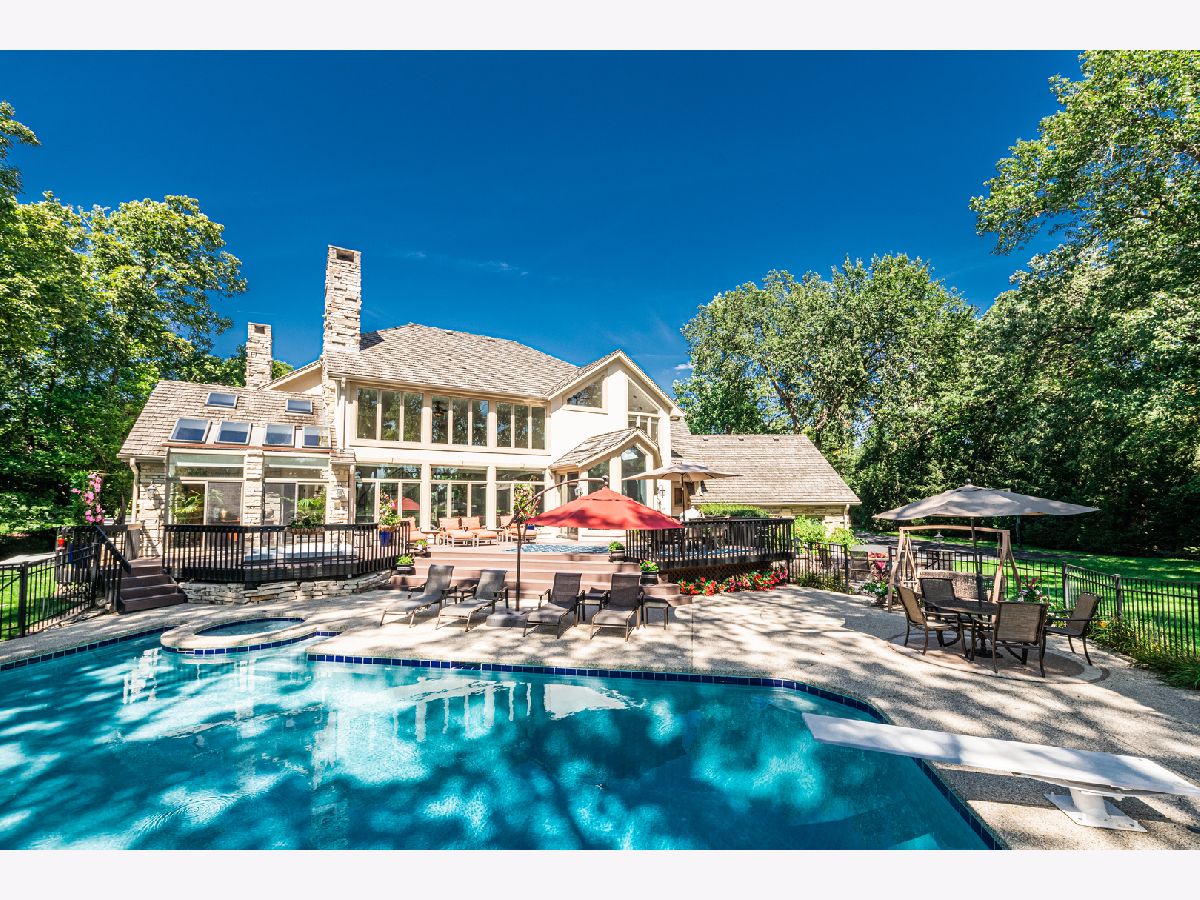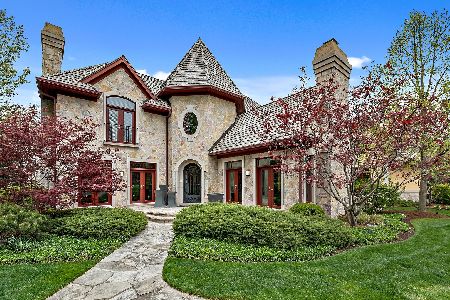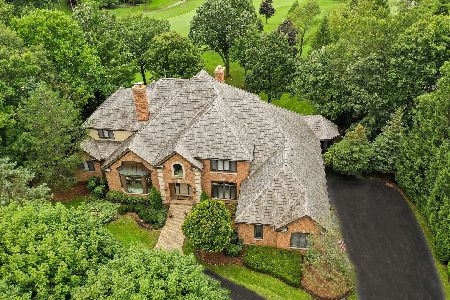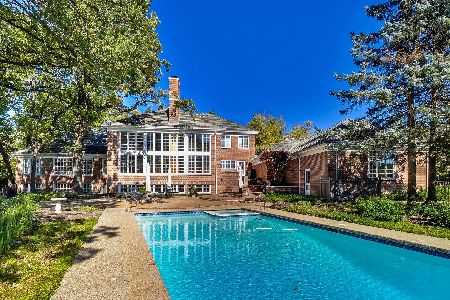21 Hidden Brook Drive, North Barrington, Illinois 60010
$1,250,000
|
Sold
|
|
| Status: | Closed |
| Sqft: | 4,766 |
| Cost/Sqft: | $293 |
| Beds: | 4 |
| Baths: | 7 |
| Year Built: | 1990 |
| Property Taxes: | $19,283 |
| Days On Market: | 1069 |
| Lot Size: | 1,20 |
Description
Traditional Elegance in the 24-hour guard GATED neighborhood of Wynstone. Enjoy RESORT-STYLE living in this rare opportunity to own a gorgeous 1+-acre estate with nearly 7,000 finished square feet, with floor to ceiling panoramic views of mature oaks, 9th fairway, and a huge backyard with pool, hot tub, and spa for year-round enjoyment. This spectacular 5 bedroom + OFFICE + 6.5 baths on a low traffic street; great for children, with 2 cul-de-sacs at the end. The outdoor oasis feels like a resort with a 22 x 40 pool with large pebble aggregate surround and hot tub, enormous deck with built in spa for year-round use, and outdoor fire-pit with seating for 8. Features such as 2023 exterior stucco repair and extensive landscaping have been done. A grand foyer entryway opens into a large family room with floor to ceiling windows for lots of sunlight all year long. A private office with 2-sided limestone fireplace, 6 skylights (plus attached bath with Sauna) is the envy of every video conference call. The open kitchen showcases 42" maple cabinetry with Granite counters, a huge island, a gas cooktop with double oven, separate built-in microwave, and large walk-in pantry. The kitchen opens into the family room and vaulted breakfast room surrounded with windows and skylights. The first floor gets rounded out with an ensuite in-law/guest suite. The second floor houses the large master and 2 additional ensuites. The master is full of light with vaulted ceilings windows that overlook the backyard oasis. The master bath has separate vanities, large walk-in shower, and jetted garden tub. The amazing custom master closet/dressing room has an 8+-foot granite topped center island, ideal for packing for trips, and offers an additional closet ideal for storing luggage. The renovated basement has a kitchenette, movie area, and large wine cellar and offers a large bedroom #5 with two closets and full bath. Top A RATED: Barrington 220 schools.
Property Specifics
| Single Family | |
| — | |
| — | |
| 1990 | |
| — | |
| CUSTOM SOFT CONTEMPORARY | |
| No | |
| 1.2 |
| Lake | |
| Wynstone | |
| 0 / Not Applicable | |
| — | |
| — | |
| — | |
| 11722253 | |
| 13122010560000 |
Nearby Schools
| NAME: | DISTRICT: | DISTANCE: | |
|---|---|---|---|
|
Grade School
North Barrington Elementary Scho |
220 | — | |
|
Middle School
Barrington Middle School-station |
220 | Not in DB | |
|
High School
Barrington High School |
220 | Not in DB | |
Property History
| DATE: | EVENT: | PRICE: | SOURCE: |
|---|---|---|---|
| 7 Jul, 2008 | Sold | $1,000,000 | MRED MLS |
| 21 Jun, 2008 | Under contract | $1,199,000 | MRED MLS |
| 11 Oct, 2007 | Listed for sale | $1,199,000 | MRED MLS |
| 5 Jul, 2019 | Sold | $660,000 | MRED MLS |
| 8 Jun, 2019 | Under contract | $750,000 | MRED MLS |
| — | Last price change | $799,000 | MRED MLS |
| 17 Oct, 2018 | Listed for sale | $885,000 | MRED MLS |
| 20 Jul, 2023 | Sold | $1,250,000 | MRED MLS |
| 21 May, 2023 | Under contract | $1,395,000 | MRED MLS |
| 20 Feb, 2023 | Listed for sale | $1,395,000 | MRED MLS |

Room Specifics
Total Bedrooms: 5
Bedrooms Above Ground: 4
Bedrooms Below Ground: 1
Dimensions: —
Floor Type: —
Dimensions: —
Floor Type: —
Dimensions: —
Floor Type: —
Dimensions: —
Floor Type: —
Full Bathrooms: 7
Bathroom Amenities: Whirlpool,Separate Shower,Double Sink,Full Body Spray Shower,Double Shower
Bathroom in Basement: 1
Rooms: —
Basement Description: Finished,Sleeping Area,Storage Space
Other Specifics
| 3 | |
| — | |
| Asphalt,Brick,Circular,Side Drive | |
| — | |
| — | |
| 37X271X287X57 | |
| Unfinished | |
| — | |
| — | |
| — | |
| Not in DB | |
| — | |
| — | |
| — | |
| — |
Tax History
| Year | Property Taxes |
|---|---|
| 2008 | $18,113 |
| 2019 | $22,227 |
| 2023 | $19,283 |
Contact Agent
Nearby Similar Homes
Nearby Sold Comparables
Contact Agent
Listing Provided By
Jameson Sotheby's International Realty










