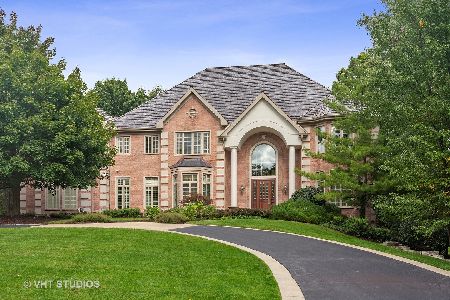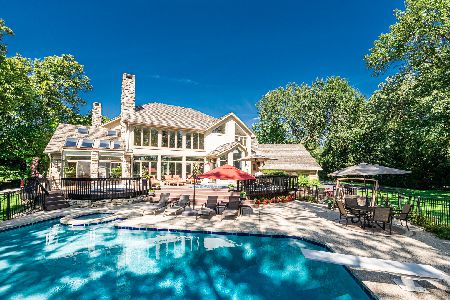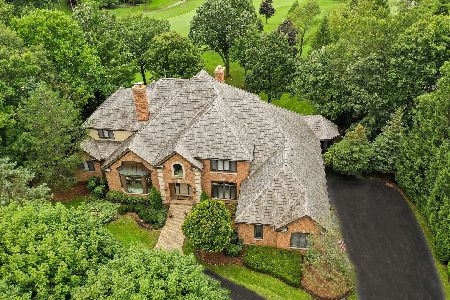2 Kensington Drive, North Barrington, Illinois 60010
$1,600,000
|
Sold
|
|
| Status: | Closed |
| Sqft: | 6,094 |
| Cost/Sqft: | $275 |
| Beds: | 5 |
| Baths: | 7 |
| Year Built: | 2001 |
| Property Taxes: | $21,974 |
| Days On Market: | 1650 |
| Lot Size: | 1,20 |
Description
An exceptional home is simply a frame for an exceptional life, and this home embodies "exceptional" in every way. This French Country Manor Estate, thoughtfully designed by distinguished architect/designer Stan Leonard, is situated on a pristine lot in the hot, gated community of Wynstone, is in the renowned Barrington 220 School District. Welcoming and meticulously maintained, the exterior front showcases a circular drive and boasts exquisite landscaping, perfecting the art of living. In the back, enjoy a refined patio, a fun putting green and is located on the 9th Hole, ideally located to view the Wynstone 4th of July Fireworks! Walk in the Front Door through the magnificent, limestone Foyer and into the Great Room boasting 19 ft ceilings. Continue into the bright Kitchen with high-end, stainless steel appliances and plenty of seating including a Sitting Room off the Kitchen - all perfect for entertaining! A beautiful Living Room, Library, Dining Room, and Laundry Room round out the first level. The Upper Level includes 5 spacious Bedrooms, 3 with En-Suite baths and 2 that share a Jack and Jill bath. In the English Lower Level, you will always have something to do! Enjoy an incredible sound proofed, Foresight Sports GC2 Golf Simulator room, Full Bar, gorgeous 1000 bottle Wine Cellar, Entertainment area, Workout Room and more! With an expansive 4 car heated garage with epoxy floors, this home is ready for you to move in and call it your own. This 1.2 acre lot can easily accommodate a pool! The renowned Jack Nicklaus Golf Course at Wynstone was also ranked as one of the Best Golf Courses in Illinois in 2021 by Golf Digest. One year Dining/Social complimentary membership provided by the ownership of the Club at Wynstone which can be upgraded to include Pool/Tennis. Contact Connie regarding Full Golf membership information.
Property Specifics
| Single Family | |
| — | |
| French Provincial | |
| 2001 | |
| Full,English | |
| CUSTOM | |
| No | |
| 1.2 |
| Lake | |
| Wynstone | |
| 0 / Not Applicable | |
| None | |
| Public | |
| Public Sewer | |
| 11160020 | |
| 13122010890000 |
Nearby Schools
| NAME: | DISTRICT: | DISTANCE: | |
|---|---|---|---|
|
Grade School
North Barrington Elementary Scho |
220 | — | |
|
Middle School
Barrington Middle School-station |
220 | Not in DB | |
|
High School
Barrington High School |
220 | Not in DB | |
Property History
| DATE: | EVENT: | PRICE: | SOURCE: |
|---|---|---|---|
| 1 Sep, 2021 | Sold | $1,600,000 | MRED MLS |
| 9 Aug, 2021 | Under contract | $1,675,000 | MRED MLS |
| 17 Jul, 2021 | Listed for sale | $1,675,000 | MRED MLS |
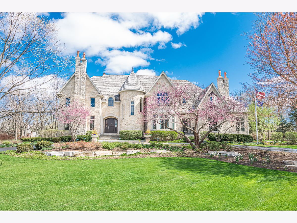
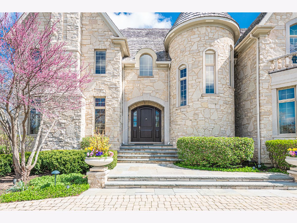
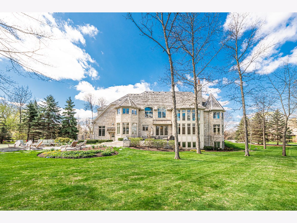
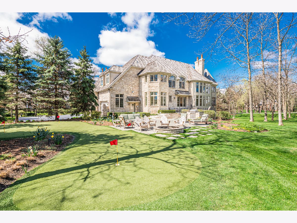
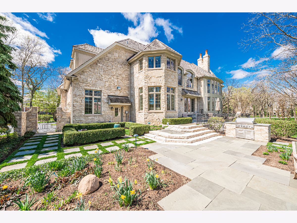
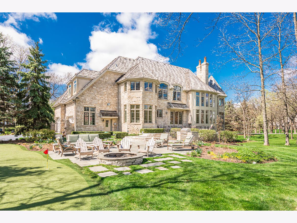
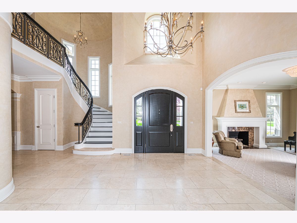
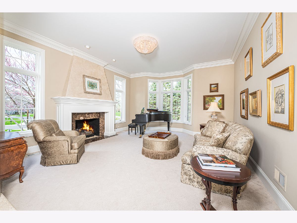
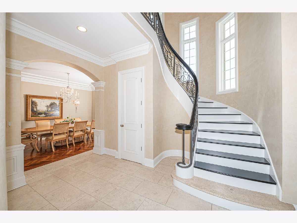
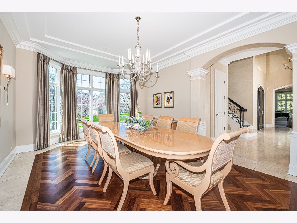
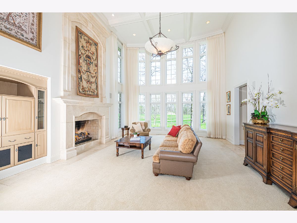
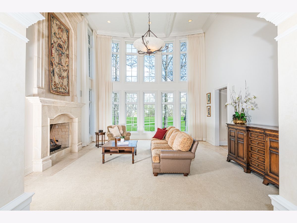
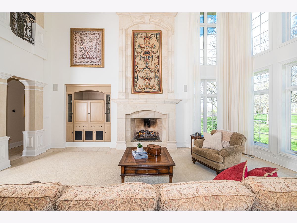
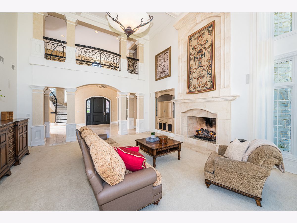
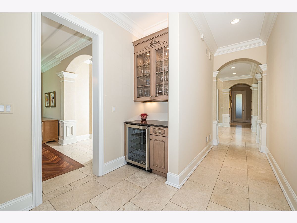
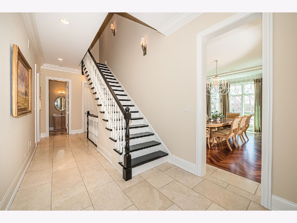
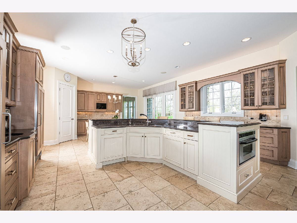
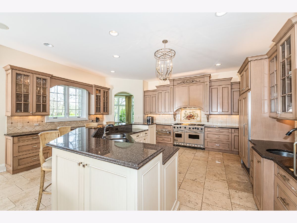
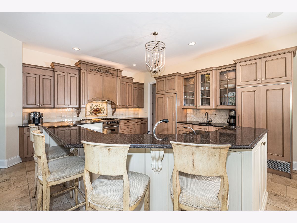
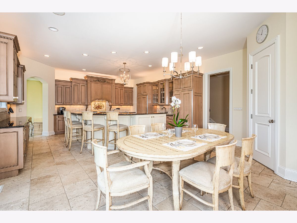
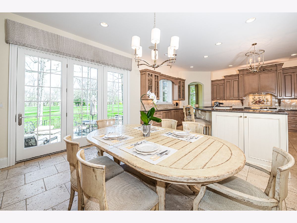
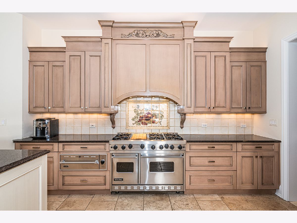
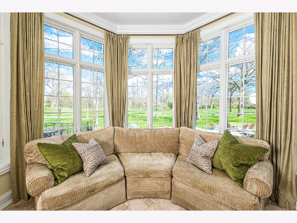
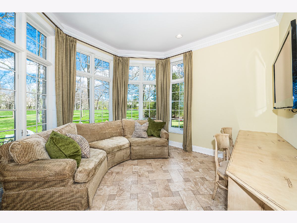
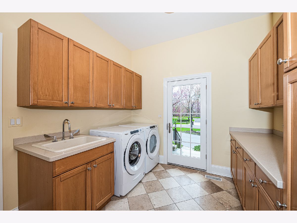
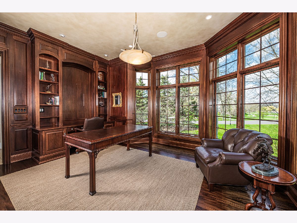
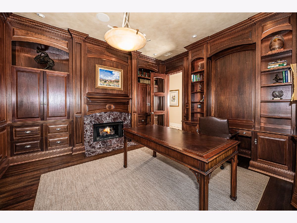
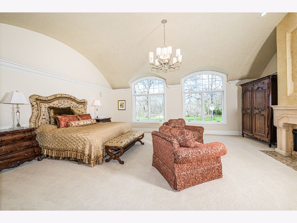
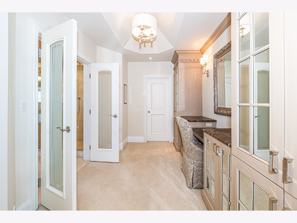
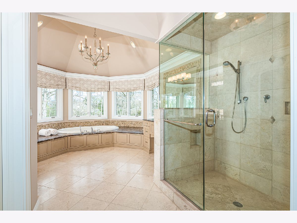
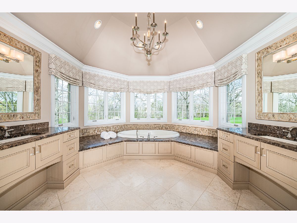
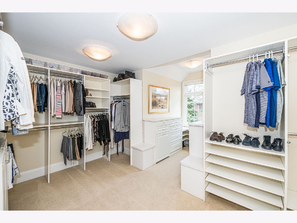
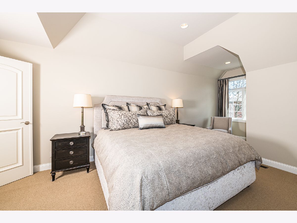
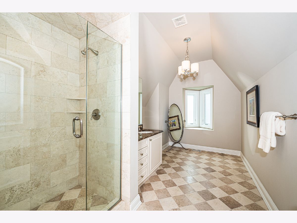
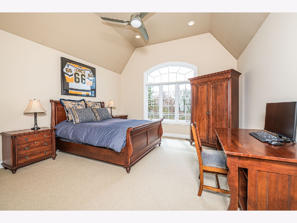
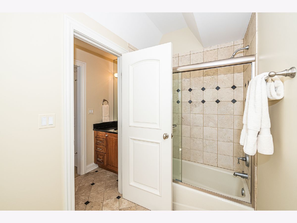
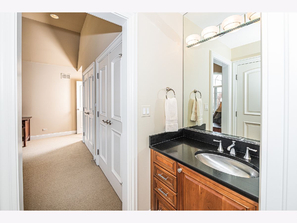
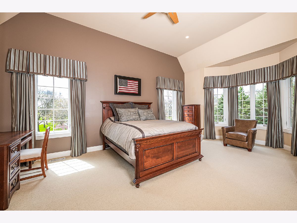
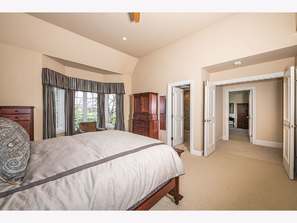
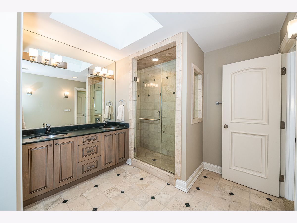
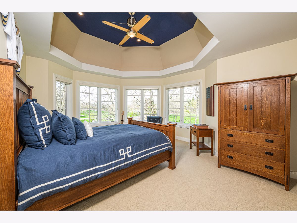
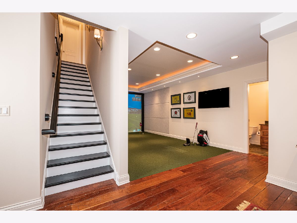
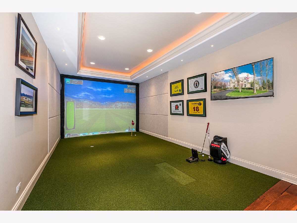
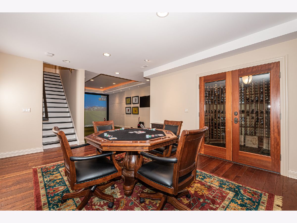
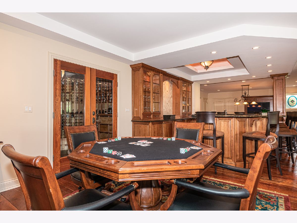
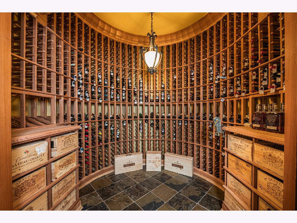
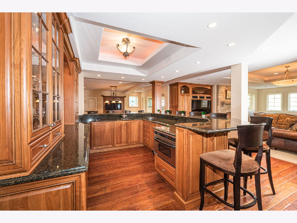
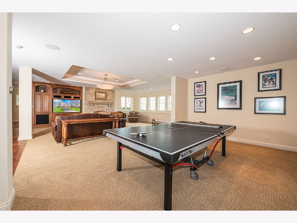
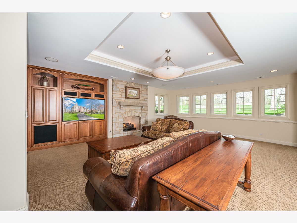
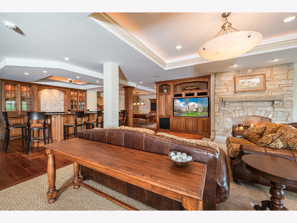
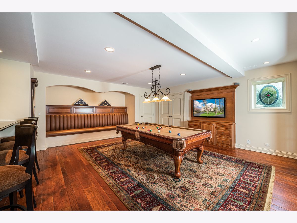
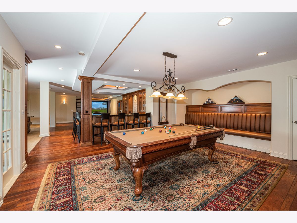
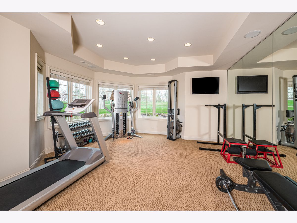
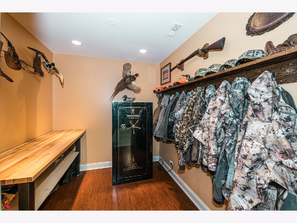
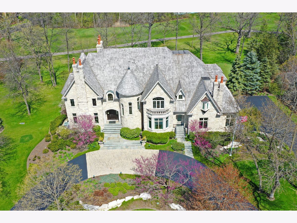
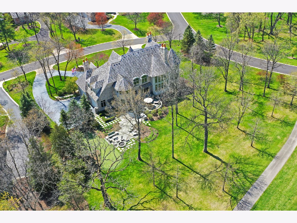
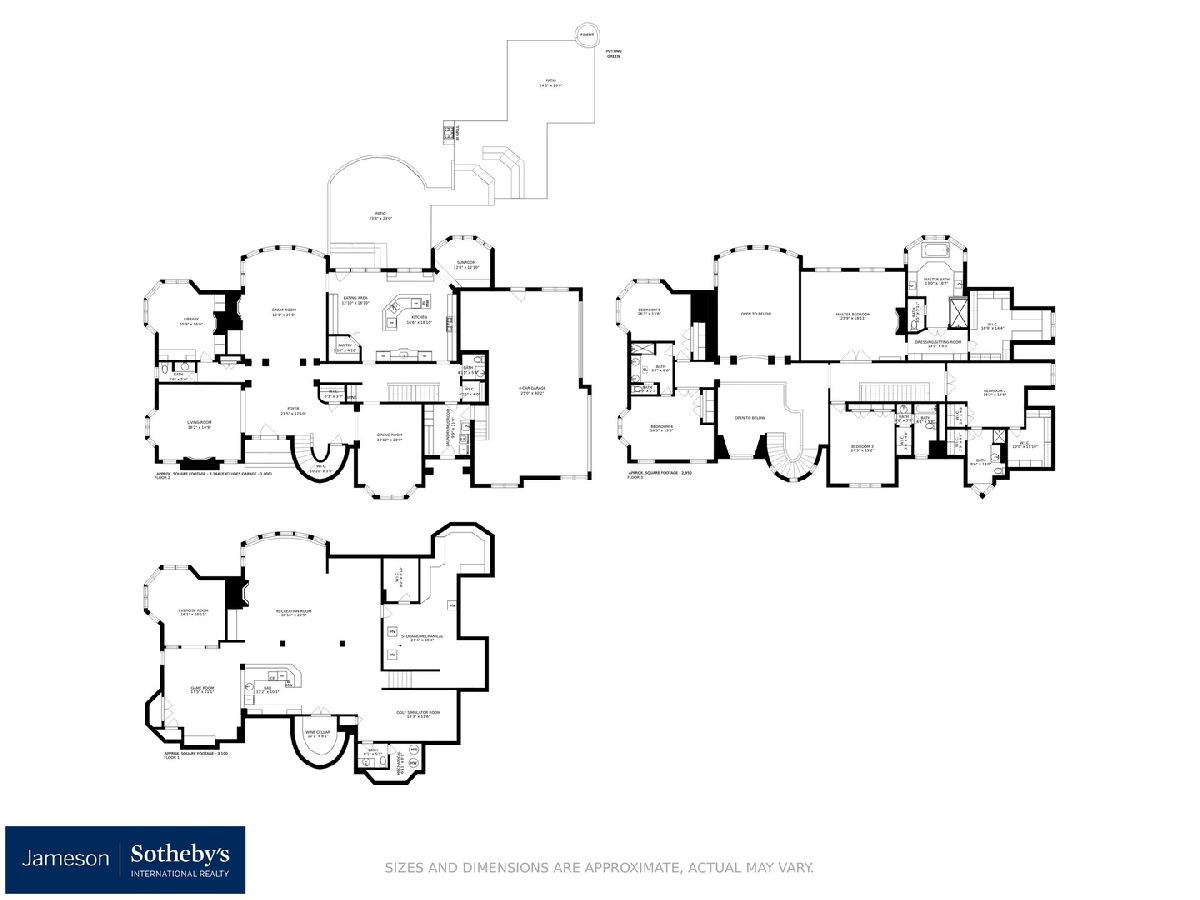
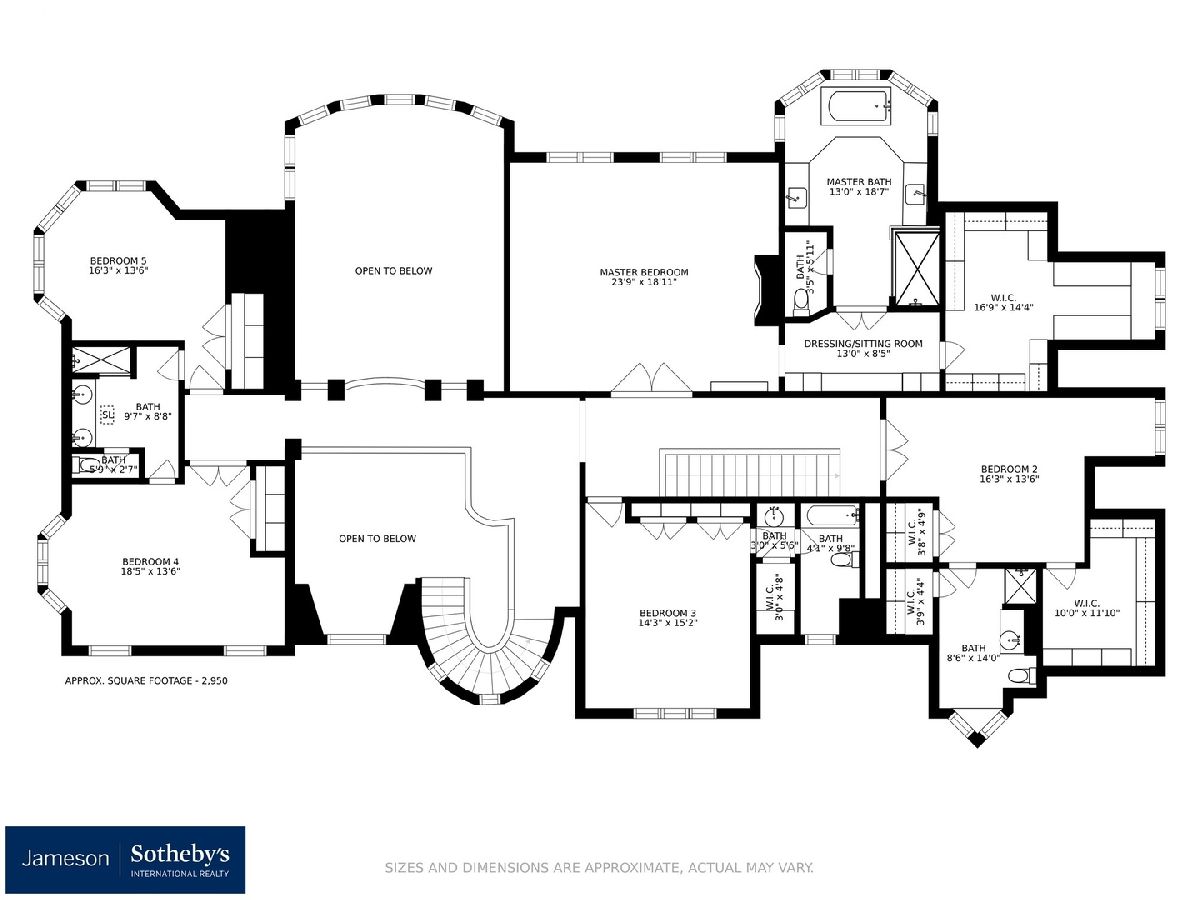
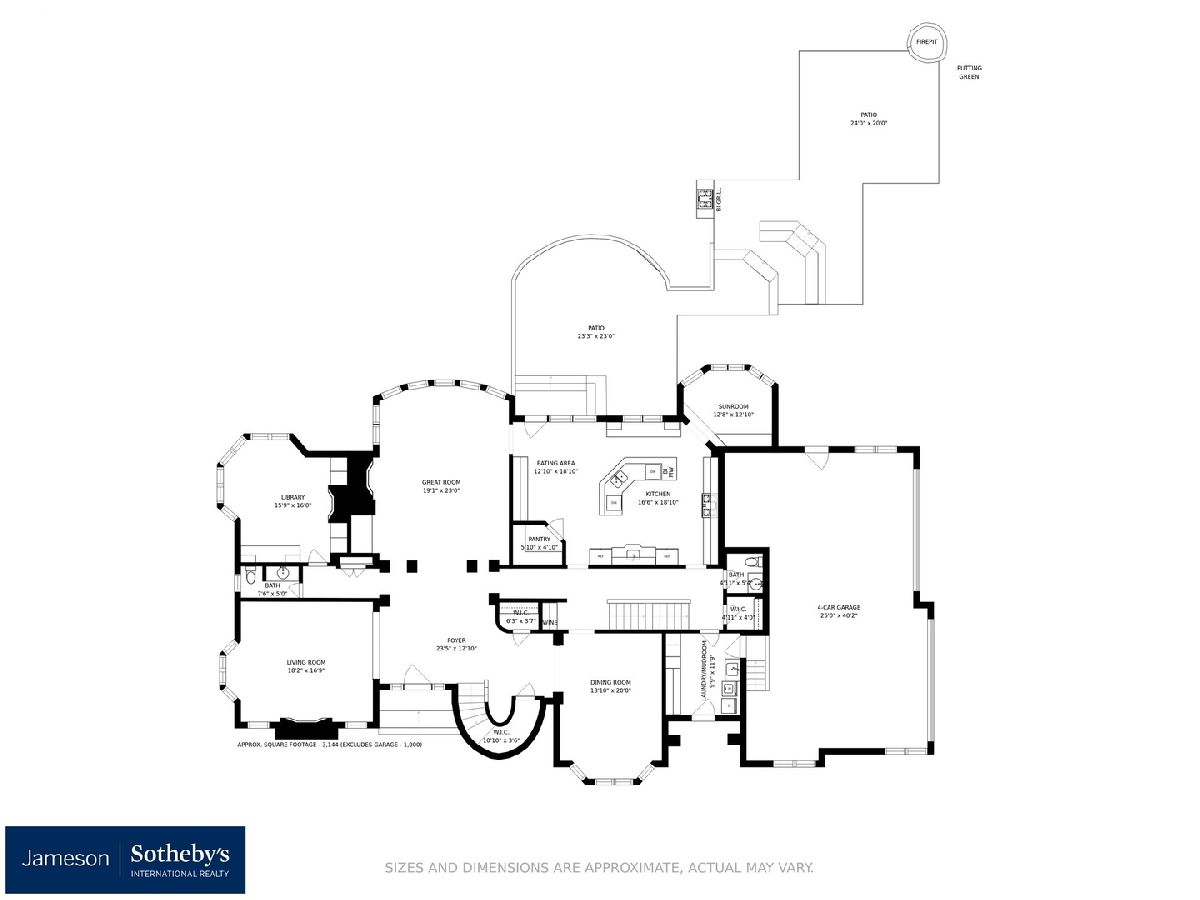
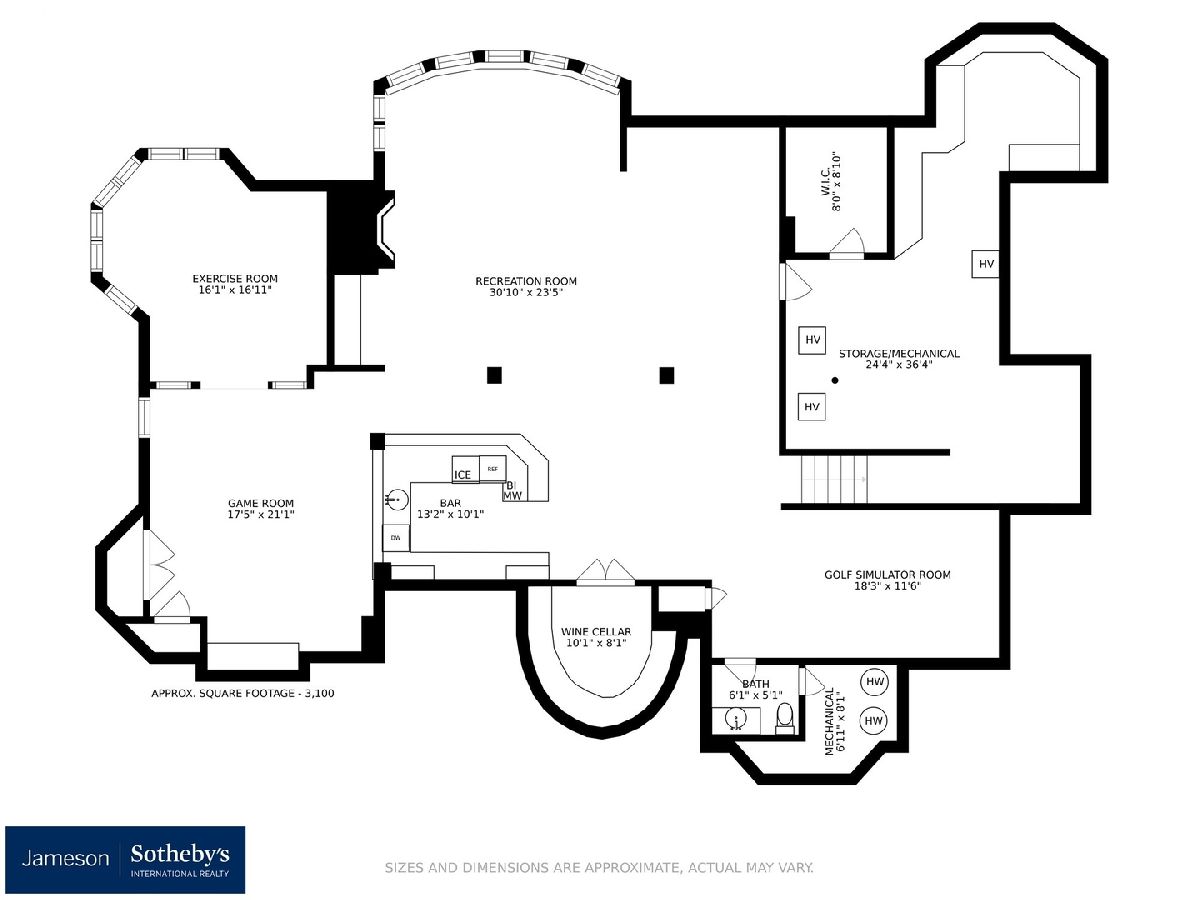
Room Specifics
Total Bedrooms: 5
Bedrooms Above Ground: 5
Bedrooms Below Ground: 0
Dimensions: —
Floor Type: Carpet
Dimensions: —
Floor Type: Carpet
Dimensions: —
Floor Type: Carpet
Dimensions: —
Floor Type: —
Full Bathrooms: 7
Bathroom Amenities: Separate Shower,Steam Shower,Soaking Tub
Bathroom in Basement: 1
Rooms: Bedroom 5,Exercise Room,Foyer,Game Room,Great Room,Library,Media Room,Recreation Room,Heated Sun Room,Other Room
Basement Description: Finished,8 ft + pour,Storage Space
Other Specifics
| 4 | |
| Concrete Perimeter | |
| Asphalt,Brick,Circular,Side Drive | |
| Patio, Outdoor Grill, Fire Pit | |
| Corner Lot,Golf Course Lot,Mature Trees,Backs to Open Grnd | |
| 52407 | |
| Unfinished | |
| Full | |
| Vaulted/Cathedral Ceilings, Bar-Wet, Heated Floors, First Floor Bedroom, First Floor Laundry | |
| Range, Microwave, Dishwasher, High End Refrigerator, Washer, Dryer, Disposal, Stainless Steel Appliance(s), Range Hood, Water Purifier, Water Softener, Range Hood | |
| Not in DB | |
| Park, Lake, Gated, Street Lights, Street Paved | |
| — | |
| — | |
| Gas Log |
Tax History
| Year | Property Taxes |
|---|---|
| 2021 | $21,974 |
Contact Agent
Nearby Similar Homes
Nearby Sold Comparables
Contact Agent
Listing Provided By
Jameson Sotheby's International Realty







