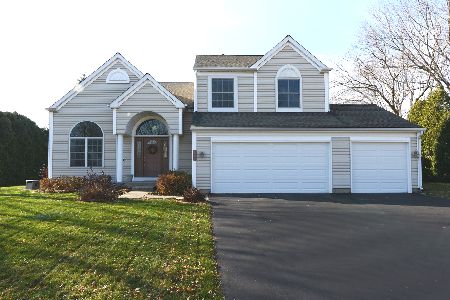200 Aberdeen Drive, Algonquin, Illinois 60102
$269,000
|
Sold
|
|
| Status: | Closed |
| Sqft: | 2,286 |
| Cost/Sqft: | $120 |
| Beds: | 4 |
| Baths: | 4 |
| Year Built: | 1996 |
| Property Taxes: | $7,005 |
| Days On Market: | 3513 |
| Lot Size: | 0,00 |
Description
Feels like your living in your own Private Bed and Breakfast. This is an Amazing Home. It has all the right upgrades along with charming personal touches. The Large Transom Windows and OpenFfloor Plan makes this home Bright and Beautiful. Plantation Shutters included. French Country Chef's Kitchen offers new Stainless Steel Appliances, Granite Counters, Marble Island & tiled backsplash. Gleaming Hardwood Floors thru most of 1st & 2nd level. This home features newer Architectural Shingle Roof, newer furnace and H20 tank. Finished Basement with private spa sized bathroom. Large secluded yard, four-tiered deck and professional landscaping. Oversized 2.5 car garage. Quiet neighborhood convenient to Wonderful Stores and Restaurants Plus Algonquin Commons. School Bus stop is just outside front door. Schedule your preview today ! Windows are as is.
Property Specifics
| Single Family | |
| — | |
| — | |
| 1996 | |
| Full | |
| HARRIER | |
| No | |
| — |
| Mc Henry | |
| — | |
| 0 / Not Applicable | |
| None | |
| Public | |
| Public Sewer | |
| 09267557 | |
| 1929458015 |
Nearby Schools
| NAME: | DISTRICT: | DISTANCE: | |
|---|---|---|---|
|
Grade School
Lincoln Prairie Elementary Schoo |
300 | — | |
|
Middle School
Westfield Community School |
300 | Not in DB | |
|
High School
H D Jacobs High School |
300 | Not in DB | |
Property History
| DATE: | EVENT: | PRICE: | SOURCE: |
|---|---|---|---|
| 6 Jan, 2017 | Sold | $269,000 | MRED MLS |
| 9 Dec, 2016 | Under contract | $275,000 | MRED MLS |
| — | Last price change | $280,000 | MRED MLS |
| 24 Jun, 2016 | Listed for sale | $295,000 | MRED MLS |
Room Specifics
Total Bedrooms: 4
Bedrooms Above Ground: 4
Bedrooms Below Ground: 0
Dimensions: —
Floor Type: Hardwood
Dimensions: —
Floor Type: Hardwood
Dimensions: —
Floor Type: Hardwood
Full Bathrooms: 4
Bathroom Amenities: Separate Shower,Double Sink
Bathroom in Basement: 0
Rooms: Foyer,Recreation Room
Basement Description: Finished
Other Specifics
| 2.5 | |
| Concrete Perimeter | |
| Asphalt | |
| Deck, Storms/Screens | |
| Landscaped | |
| 16334 | |
| — | |
| Full | |
| Vaulted/Cathedral Ceilings, Bar-Wet | |
| Range, Microwave, Dishwasher, Refrigerator, Washer, Dryer, Disposal | |
| Not in DB | |
| Sidewalks, Street Lights, Street Paved | |
| — | |
| — | |
| Wood Burning, Gas Log, Gas Starter |
Tax History
| Year | Property Taxes |
|---|---|
| 2017 | $7,005 |
Contact Agent
Nearby Similar Homes
Nearby Sold Comparables
Contact Agent
Listing Provided By
Providence Residential Brokerage LLC











