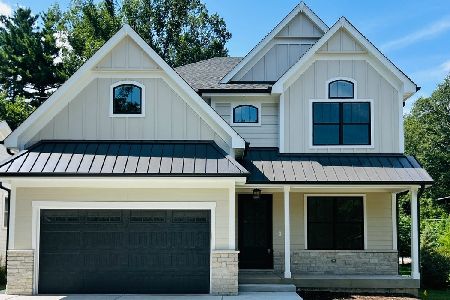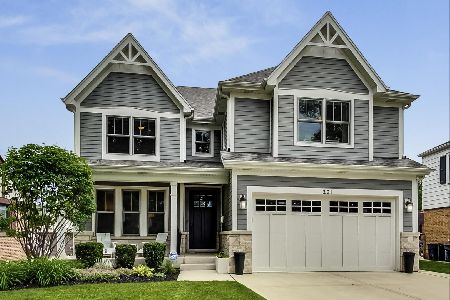200 Fairview Avenue, Elmhurst, Illinois 60126
$560,000
|
Sold
|
|
| Status: | Closed |
| Sqft: | 2,270 |
| Cost/Sqft: | $253 |
| Beds: | 4 |
| Baths: | 3 |
| Year Built: | 1939 |
| Property Taxes: | $10,402 |
| Days On Market: | 2339 |
| Lot Size: | 0,16 |
Description
College View! Awesome Cape Cod steps to York High School and Elmhurst College. Great floor plan & space in this 4 bedroom charmer with arched doorways, plaster walls, crown molding, first floor family room, den, bedroom and full bath. Sunny white kitchen with stainless appliances (new range/oven). Family room has exposed brick wall & french doors that lead to backyard. Larger master bedroom has sitting area & plenty of room for king sized bed. 2 other good sized bedrooms on 2nd floor. First floor bedroom has walk-in closet and convenient location next to full bath. 2nd floor bath has separate vanity area. Living room has hardwood floors under carpet & wood burning fireplace. Solid panel doors throughout home, thermopane windows. Finished basement with built-ins, 1/2 bath, huge mechanical/work room, storage room, & laundry room with 2nd fridge and 2nd oven, great for parties. Oversized 2 car garage. Do not miss this one- awesome location & condition!
Property Specifics
| Single Family | |
| — | |
| Cape Cod | |
| 1939 | |
| Partial | |
| — | |
| No | |
| 0.16 |
| Du Page | |
| — | |
| 0 / Not Applicable | |
| None | |
| Lake Michigan | |
| Public Sewer | |
| 10495264 | |
| 0602310015 |
Nearby Schools
| NAME: | DISTRICT: | DISTANCE: | |
|---|---|---|---|
|
Grade School
Hawthorne Elementary School |
205 | — | |
|
Middle School
Sandburg Middle School |
205 | Not in DB | |
|
High School
York Community High School |
205 | Not in DB | |
Property History
| DATE: | EVENT: | PRICE: | SOURCE: |
|---|---|---|---|
| 29 Oct, 2019 | Sold | $560,000 | MRED MLS |
| 6 Sep, 2019 | Under contract | $574,900 | MRED MLS |
| 23 Aug, 2019 | Listed for sale | $574,900 | MRED MLS |
Room Specifics
Total Bedrooms: 4
Bedrooms Above Ground: 4
Bedrooms Below Ground: 0
Dimensions: —
Floor Type: Carpet
Dimensions: —
Floor Type: Carpet
Dimensions: —
Floor Type: Hardwood
Full Bathrooms: 3
Bathroom Amenities: Separate Shower
Bathroom in Basement: 1
Rooms: Recreation Room,Workshop,Storage,Office
Basement Description: Finished
Other Specifics
| 2 | |
| — | |
| Concrete | |
| — | |
| — | |
| 54 X 131 | |
| — | |
| None | |
| Hardwood Floors, First Floor Bedroom, First Floor Full Bath, Built-in Features | |
| Range, Microwave, Dishwasher, Refrigerator, Washer, Dryer | |
| Not in DB | |
| — | |
| — | |
| — | |
| Wood Burning |
Tax History
| Year | Property Taxes |
|---|---|
| 2019 | $10,402 |
Contact Agent
Nearby Similar Homes
Nearby Sold Comparables
Contact Agent
Listing Provided By
L.W. Reedy Real Estate










