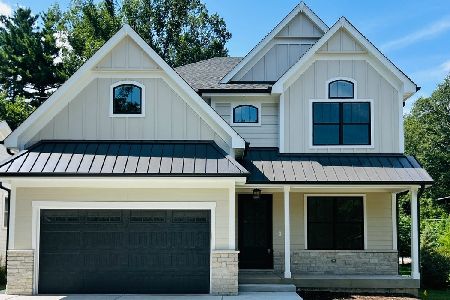210 Fairview Avenue, Elmhurst, Illinois 60126
$600,000
|
Sold
|
|
| Status: | Closed |
| Sqft: | 2,726 |
| Cost/Sqft: | $226 |
| Beds: | 4 |
| Baths: | 4 |
| Year Built: | 1951 |
| Property Taxes: | $11,712 |
| Days On Market: | 2521 |
| Lot Size: | 0,16 |
Description
Outstanding College View 2 story! Fabulous sought-after location,walk-to town, Metra train, Elmhurst College, & York High School. Tons of space and a great connection to the outdoors in this charmer. Generous eat-in kitchen designed by Normandy builders has glazed cabinetry, stainless steel appliances, beautiful granite counter tops, and separate eating area. Large first floor bedroom & full bath. FR has beautiful stone FP and large windows overlooking yard. Bedrooms are all corner rooms and have tons of natural light. Heated sun room with sliders to brick patio and built-in fire pit. 3 more bedrooms on second floor, including huge master suite with walk-in closet. Finished basement w/ rec room and exercise room, maintenance free siding and just overall a great solid home. Flexible floor plan with first floor den and bedroom/ full bath. Fresh paint throughout most of home. Charming front porch to sip your morning coffee. Don't miss!
Property Specifics
| Single Family | |
| — | |
| — | |
| 1951 | |
| Partial | |
| — | |
| No | |
| 0.16 |
| Du Page | |
| — | |
| 0 / Not Applicable | |
| None | |
| Lake Michigan,Public | |
| Public Sewer | |
| 10280442 | |
| 0602310017 |
Nearby Schools
| NAME: | DISTRICT: | DISTANCE: | |
|---|---|---|---|
|
Grade School
Hawthorne Elementary School |
205 | — | |
|
Middle School
Sandburg Middle School |
205 | Not in DB | |
|
High School
York Community High School |
205 | Not in DB | |
Property History
| DATE: | EVENT: | PRICE: | SOURCE: |
|---|---|---|---|
| 8 May, 2019 | Sold | $600,000 | MRED MLS |
| 3 Mar, 2019 | Under contract | $615,000 | MRED MLS |
| 22 Feb, 2019 | Listed for sale | $615,000 | MRED MLS |
Room Specifics
Total Bedrooms: 4
Bedrooms Above Ground: 4
Bedrooms Below Ground: 0
Dimensions: —
Floor Type: Carpet
Dimensions: —
Floor Type: Carpet
Dimensions: —
Floor Type: Carpet
Full Bathrooms: 4
Bathroom Amenities: European Shower
Bathroom in Basement: 1
Rooms: Recreation Room,Heated Sun Room,Den,Exercise Room,Eating Area
Basement Description: Finished
Other Specifics
| 1 | |
| — | |
| Asphalt | |
| Patio, Porch, Brick Paver Patio, Fire Pit | |
| — | |
| 54 X 131 | |
| — | |
| Full | |
| Hardwood Floors, First Floor Bedroom, First Floor Full Bath, Walk-In Closet(s) | |
| Range, Microwave, Dishwasher, Refrigerator, Washer, Dryer, Stainless Steel Appliance(s) | |
| Not in DB | |
| — | |
| — | |
| — | |
| Wood Burning |
Tax History
| Year | Property Taxes |
|---|---|
| 2019 | $11,712 |
Contact Agent
Nearby Similar Homes
Nearby Sold Comparables
Contact Agent
Listing Provided By
L.W. Reedy Real Estate









