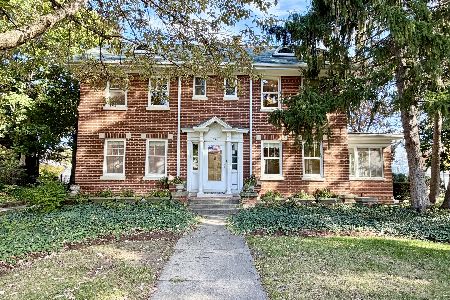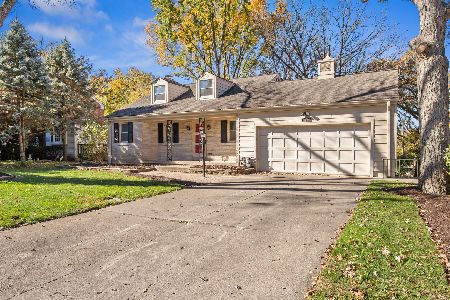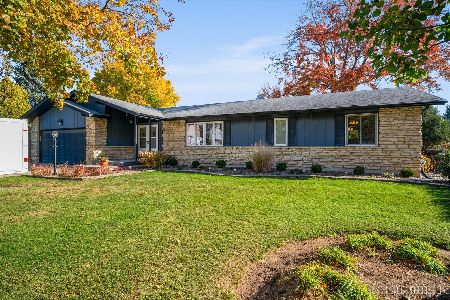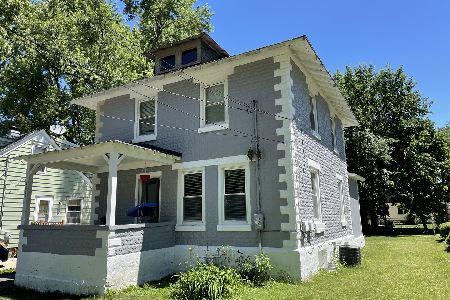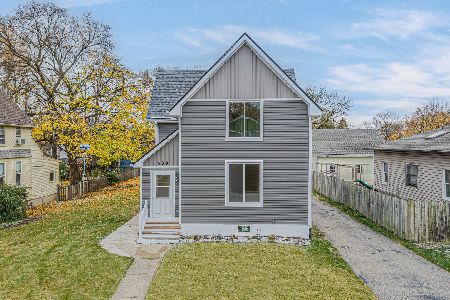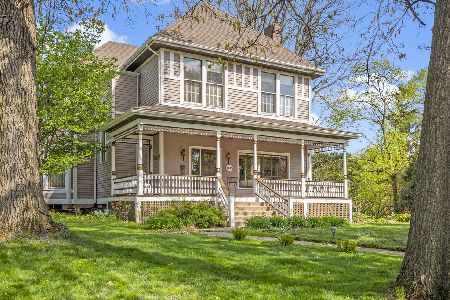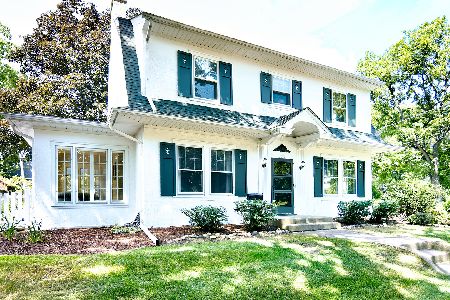200 River Bluff Road, Elgin, Illinois 60120
$399,000
|
Sold
|
|
| Status: | Closed |
| Sqft: | 4,687 |
| Cost/Sqft: | $85 |
| Beds: | 5 |
| Baths: | 6 |
| Year Built: | 1906 |
| Property Taxes: | $12,287 |
| Days On Market: | 4755 |
| Lot Size: | 0,00 |
Description
One of a kind beauty unique in every way! 5 bedroom 4 full and 2 half bath home on 3.5 acres in Elgins Gold Coast neighborhood, sits high above the Fox River. beautiful woodwork, sitting porch off the master, 4 fireplaces, hardwood floors, full finished attic, 2nd bedroom with private bath, in-law bedroom with private bath, paver driveway, dining room, work from home-no problem-beautiful office just for you!
Property Specifics
| Single Family | |
| — | |
| Traditional | |
| 1906 | |
| Full | |
| — | |
| Yes | |
| — |
| Kane | |
| Gold Coast North End | |
| 0 / Not Applicable | |
| None | |
| Lake Michigan,Public | |
| Public Sewer | |
| 08253199 | |
| 0612101003 |
Nearby Schools
| NAME: | DISTRICT: | DISTANCE: | |
|---|---|---|---|
|
Grade School
Mckinley Elementary School |
46 | — | |
|
Middle School
Larsen Middle School |
46 | Not in DB | |
|
High School
Elgin High School |
46 | Not in DB | |
Property History
| DATE: | EVENT: | PRICE: | SOURCE: |
|---|---|---|---|
| 20 Dec, 2013 | Sold | $399,000 | MRED MLS |
| 29 Aug, 2013 | Under contract | $399,000 | MRED MLS |
| — | Last price change | $425,000 | MRED MLS |
| 18 Jan, 2013 | Listed for sale | $599,000 | MRED MLS |
Room Specifics
Total Bedrooms: 5
Bedrooms Above Ground: 5
Bedrooms Below Ground: 0
Dimensions: —
Floor Type: Hardwood
Dimensions: —
Floor Type: Hardwood
Dimensions: —
Floor Type: Hardwood
Dimensions: —
Floor Type: —
Full Bathrooms: 6
Bathroom Amenities: Garden Tub
Bathroom in Basement: 1
Rooms: Bonus Room,Bedroom 5,Foyer,Office,Sitting Room,Suite,Other Room
Basement Description: Partially Finished
Other Specifics
| 3 | |
| — | |
| Circular | |
| Balcony, Deck, Patio, Porch | |
| Forest Preserve Adjacent,Landscaped,Water View,Wooded | |
| 3.5 | |
| Dormer,Finished,Full | |
| Full | |
| Vaulted/Cathedral Ceilings, Skylight(s), Hardwood Floors, First Floor Bedroom, First Floor Full Bath | |
| — | |
| Not in DB | |
| Sidewalks, Street Lights, Street Paved | |
| — | |
| — | |
| Wood Burning |
Tax History
| Year | Property Taxes |
|---|---|
| 2013 | $12,287 |
Contact Agent
Nearby Similar Homes
Nearby Sold Comparables
Contact Agent
Listing Provided By
Baird & Warner

