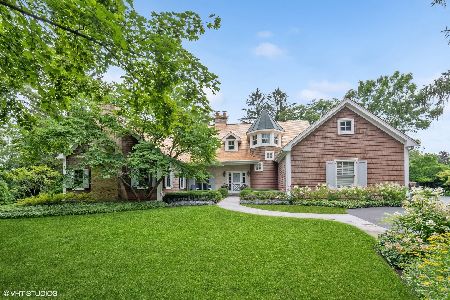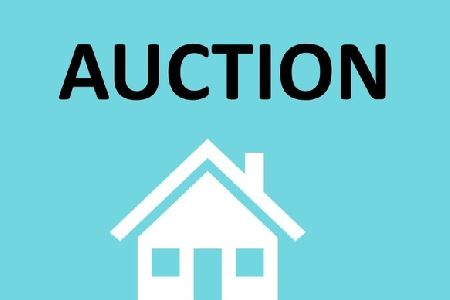200 Sheridan Road, Lake Forest, Illinois 60045
$1,175,000
|
Sold
|
|
| Status: | Closed |
| Sqft: | 3,517 |
| Cost/Sqft: | $341 |
| Beds: | 4 |
| Baths: | 5 |
| Year Built: | 1974 |
| Property Taxes: | $17,848 |
| Days On Market: | 3565 |
| Lot Size: | 0,47 |
Description
Wonderful east side home is a great value with a light and bright interior, desirable floor plan and gracious room sizes. Lovely, traditional black & white marble foyer, hardwood floors on 1st & 2nd levels, neutral decorating, white cabinetry throughout. Large family room with beamed ceiling, bookcases & FP is flooded with western light overlooking the yard. FR opens to the sunny kitchen with granite countertops, breakfast nook, planning desk, island with storage & seating & double pantry closet. First floor laundry, full bath & powder room. Large master suite with full wall of closets & one of 4 updated baths featuring Carrera marble and white subway tiles. Finished basement has full bath. Beautiful bluestone walks and patio and a dynamite 1/2 acre with gorgeous evergreens, perennials and landscaping. Don't miss this well-maintained home set amidst grand estates and located close to Market Square, and the fine amenities that Lake Forest offers! Continue to show while contingent!
Property Specifics
| Single Family | |
| — | |
| Tudor | |
| 1974 | |
| Partial | |
| — | |
| No | |
| 0.47 |
| Lake | |
| — | |
| 0 / Not Applicable | |
| None | |
| Lake Michigan | |
| Public Sewer, Sewer-Storm | |
| 09205041 | |
| 12343060010000 |
Nearby Schools
| NAME: | DISTRICT: | DISTANCE: | |
|---|---|---|---|
|
Grade School
Sheridan Elementary School |
67 | — | |
|
Middle School
Deer Path Middle School |
67 | Not in DB | |
|
High School
Lake Forest High School |
115 | Not in DB | |
Property History
| DATE: | EVENT: | PRICE: | SOURCE: |
|---|---|---|---|
| 10 Jan, 2017 | Sold | $1,175,000 | MRED MLS |
| 15 Aug, 2016 | Under contract | $1,199,000 | MRED MLS |
| — | Last price change | $1,285,000 | MRED MLS |
| 25 Apr, 2016 | Listed for sale | $1,385,000 | MRED MLS |
Room Specifics
Total Bedrooms: 4
Bedrooms Above Ground: 4
Bedrooms Below Ground: 0
Dimensions: —
Floor Type: Hardwood
Dimensions: —
Floor Type: Hardwood
Dimensions: —
Floor Type: Hardwood
Full Bathrooms: 5
Bathroom Amenities: Whirlpool,Separate Shower,Double Sink
Bathroom in Basement: 1
Rooms: Breakfast Room,Den,Exercise Room,Foyer,Recreation Room
Basement Description: Finished,Crawl
Other Specifics
| 2.5 | |
| Concrete Perimeter | |
| Asphalt | |
| Patio, Storms/Screens | |
| Landscaped | |
| 20,639 | |
| — | |
| Full | |
| Skylight(s), Hardwood Floors, First Floor Laundry, First Floor Full Bath | |
| Double Oven, Microwave, Refrigerator, Washer, Dryer, Disposal | |
| Not in DB | |
| Street Lights | |
| — | |
| — | |
| Wood Burning, Attached Fireplace Doors/Screen |
Tax History
| Year | Property Taxes |
|---|---|
| 2017 | $17,848 |
Contact Agent
Nearby Similar Homes
Nearby Sold Comparables
Contact Agent
Listing Provided By
Coldwell Banker Residential








