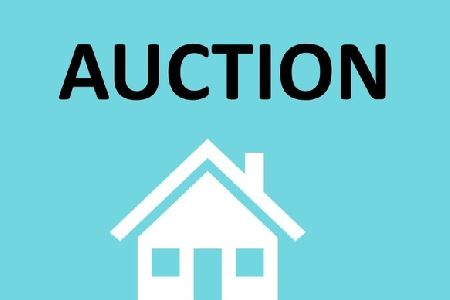191 Sheridan Road, Lake Forest, Illinois 60045
$2,500,000
|
Sold
|
|
| Status: | Closed |
| Sqft: | 6,135 |
| Cost/Sqft: | $448 |
| Beds: | 5 |
| Baths: | 7 |
| Year Built: | 2007 |
| Property Taxes: | $53,228 |
| Days On Market: | 2510 |
| Lot Size: | 0,94 |
Description
This home has it all and more! Gorgeous 6 bedrm 6.1 bath custom home, built by Legacy in 2007! The exceptional craftsmanship, superior materials & finest finishes are evident throughout 9,000SF of which 2,900SF is in the LL. 6 fireplaces, an outstanding kitchen w/top of the line appliances, custom cabinetry, breakfast area w/ stone fireplace & fabulous views of the grounds; cherry paneled Library, 1st flr guest suite w/separate entrance, kitchen, bedrm & bath; gorgeous master suite, en-suite bedrms, a beautifully finished lower level w/ the same level of finishes & detail of the entire home including radiant heat floors, a media room, 2nd fam rm w/frpl, great rm, billiards area, wine cellar, 3rd kitchen & craft rm. Heated 3.5 car gar w/stairs to lower level. 2 loggias & bluestone terraces overlook stunning grounds & a garden house. Lush landscaping, attractive exterior lighting & built in speakers. Move right in & enjoy this fabulous home. Close to town, beach, & schools. A perfect 10!
Property Specifics
| Single Family | |
| — | |
| — | |
| 2007 | |
| Full | |
| — | |
| No | |
| 0.94 |
| Lake | |
| — | |
| 0 / Not Applicable | |
| None | |
| Lake Michigan | |
| Public Sewer | |
| 10309308 | |
| 12343050060000 |
Nearby Schools
| NAME: | DISTRICT: | DISTANCE: | |
|---|---|---|---|
|
Grade School
Sheridan Elementary School |
67 | — | |
|
Middle School
Deer Path Middle School |
67 | Not in DB | |
|
High School
Lake Forest High School |
115 | Not in DB | |
Property History
| DATE: | EVENT: | PRICE: | SOURCE: |
|---|---|---|---|
| 6 Nov, 2019 | Sold | $2,500,000 | MRED MLS |
| 26 Sep, 2019 | Under contract | $2,750,000 | MRED MLS |
| 15 Mar, 2019 | Listed for sale | $2,750,000 | MRED MLS |
Room Specifics
Total Bedrooms: 5
Bedrooms Above Ground: 5
Bedrooms Below Ground: 0
Dimensions: —
Floor Type: Hardwood
Dimensions: —
Floor Type: Hardwood
Dimensions: —
Floor Type: Hardwood
Dimensions: —
Floor Type: —
Full Bathrooms: 7
Bathroom Amenities: Whirlpool,Separate Shower,Double Sink,Garden Tub
Bathroom in Basement: 1
Rooms: Kitchen,Bedroom 5,Breakfast Room,Great Room,Library,Media Room,Mud Room,Office,Recreation Room,Sitting Room
Basement Description: Finished,Exterior Access
Other Specifics
| 3.5 | |
| Concrete Perimeter | |
| Brick | |
| Balcony, Patio | |
| Landscaped | |
| 162X365X69X343 | |
| Finished,Full,Pull Down Stair | |
| Full | |
| Bar-Wet, Hardwood Floors, First Floor Bedroom, In-Law Arrangement, Second Floor Laundry, First Floor Full Bath | |
| Double Oven, Range, Microwave, Dishwasher, High End Refrigerator, Washer, Dryer, Disposal | |
| Not in DB | |
| Sidewalks, Street Lights, Street Paved | |
| — | |
| — | |
| Gas Log, Gas Starter |
Tax History
| Year | Property Taxes |
|---|---|
| 2019 | $53,228 |
Contact Agent
Nearby Similar Homes
Nearby Sold Comparables
Contact Agent
Listing Provided By
Berkshire Hathaway HomeServices KoenigRubloff








