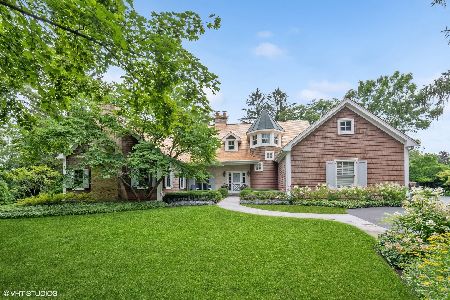810 Illinois Road, Lake Forest, Illinois 60045
$700,000
|
Sold
|
|
| Status: | Closed |
| Sqft: | 3,092 |
| Cost/Sqft: | $258 |
| Beds: | 3 |
| Baths: | 4 |
| Year Built: | 1955 |
| Property Taxes: | $19,437 |
| Days On Market: | 2473 |
| Lot Size: | 0,77 |
Description
Beautiful east Lake Forest 3 bedroom, 3.5 bath ranch close to parks & the lake on .77 acres w/ a fenced-in yard. Spacious rms w/ hardwd flrs in most rooms & built-in cabinetry throughout! The gracious foyer leads to an elegant sun-filled living room w/ a fireplace & views of the backyard. A study is located off of the living room. The family rm includes a beamed ceiling, fireplace w/ gas logs & french doors providing access to the expansive grounds. An entertainer's delight w/ a huge formal dining room & fabulous terrace in a private, park-like setting. Cook's kitchen w/ adjacent light & bright breakfast rm/sunrm w/ built-ins. The lovely master suite includes a wd burning fireplace, large walk-in closet, expanded master bath w/ radiant heat flrs & a main level laundry. Two additional bedrms share a full bath w/ additional powder rm in the hall. 2-car attached, htd garage w/ additional storage. Part. fin. bsmt w/ 2nd laundry, full bathrm, craft rm, 2 cedar closets, FP & Rec area.
Property Specifics
| Single Family | |
| — | |
| Ranch | |
| 1955 | |
| Full | |
| — | |
| No | |
| 0.77 |
| Lake | |
| — | |
| 0 / Not Applicable | |
| None | |
| Lake Michigan | |
| Public Sewer | |
| 10352146 | |
| 12343060030000 |
Property History
| DATE: | EVENT: | PRICE: | SOURCE: |
|---|---|---|---|
| 12 Nov, 2019 | Sold | $700,000 | MRED MLS |
| 29 Sep, 2019 | Under contract | $799,000 | MRED MLS |
| — | Last price change | $835,000 | MRED MLS |
| 22 Apr, 2019 | Listed for sale | $875,000 | MRED MLS |
Room Specifics
Total Bedrooms: 3
Bedrooms Above Ground: 3
Bedrooms Below Ground: 0
Dimensions: —
Floor Type: Hardwood
Dimensions: —
Floor Type: Hardwood
Full Bathrooms: 4
Bathroom Amenities: Double Sink
Bathroom in Basement: 1
Rooms: Office,Recreation Room,Utility Room-Lower Level,Storage,Other Room,Breakfast Room,Foyer
Basement Description: Partially Finished
Other Specifics
| 2 | |
| Concrete Perimeter | |
| Asphalt | |
| Patio | |
| Corner Lot,Fenced Yard,Landscaped,Mature Trees | |
| 144X192X210X230 | |
| Unfinished | |
| Full | |
| Skylight(s), Hardwood Floors, First Floor Bedroom, First Floor Laundry, First Floor Full Bath, Built-in Features | |
| Range, Microwave, Dishwasher, Refrigerator, Washer, Dryer, Disposal | |
| Not in DB | |
| Sidewalks, Street Lights, Street Paved | |
| — | |
| — | |
| Wood Burning, Electric |
Tax History
| Year | Property Taxes |
|---|---|
| 2019 | $19,437 |
Contact Agent
Nearby Similar Homes
Nearby Sold Comparables
Contact Agent
Listing Provided By
Berkshire Hathaway HomeServices KoenigRubloff







