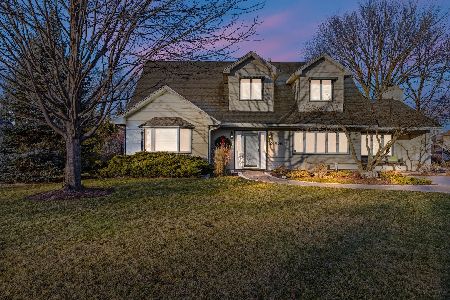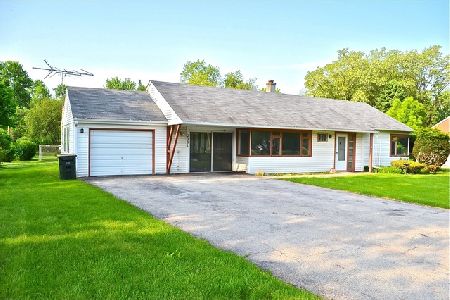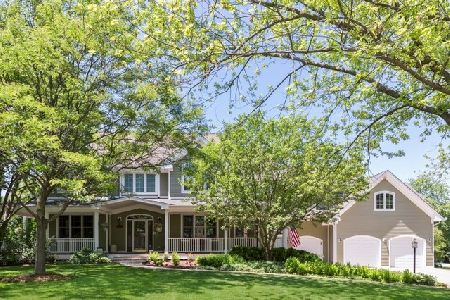2000 55th Place, La Grange Highlands, Illinois 60525
$416,000
|
Sold
|
|
| Status: | Closed |
| Sqft: | 2,050 |
| Cost/Sqft: | $195 |
| Beds: | 4 |
| Baths: | 2 |
| Year Built: | 1952 |
| Property Taxes: | $5,690 |
| Days On Market: | 2453 |
| Lot Size: | 0,49 |
Description
Charming, sprawling ranch on a beautifully landscaped half acre lot in a walk to school location that can't be duplicated at this price. Recently remodeled and meticulously maintained, this home features roomy, single level living. 4 bedrooms, 2 custom designed full baths, hardwood, stainless, granite, extra tall cabinetry, lots of storage, a fully fenced yard and a brand new 3 car garage! Add a beautiful three season room and showers of natural light. Convenient to town, train, shopping, expressways, airports. Award winning schools The Highlands Elementary/Middle School (District 106) and Lyons Township High School (District 204).
Property Specifics
| Single Family | |
| — | |
| — | |
| 1952 | |
| None | |
| — | |
| No | |
| 0.49 |
| Cook | |
| — | |
| 0 / Not Applicable | |
| None | |
| Lake Michigan | |
| Public Sewer | |
| 10368217 | |
| 18171000150000 |
Nearby Schools
| NAME: | DISTRICT: | DISTANCE: | |
|---|---|---|---|
|
Grade School
Highlands Elementary School |
106 | — | |
|
Middle School
Highlands Middle School |
106 | Not in DB | |
|
High School
Lyons Twp High School |
204 | Not in DB | |
Property History
| DATE: | EVENT: | PRICE: | SOURCE: |
|---|---|---|---|
| 7 Feb, 2014 | Sold | $332,000 | MRED MLS |
| 23 Dec, 2013 | Under contract | $349,900 | MRED MLS |
| — | Last price change | $359,900 | MRED MLS |
| 11 Nov, 2013 | Listed for sale | $359,900 | MRED MLS |
| 5 Jun, 2019 | Sold | $416,000 | MRED MLS |
| 5 May, 2019 | Under contract | $400,000 | MRED MLS |
| 5 May, 2019 | Listed for sale | $400,000 | MRED MLS |
Room Specifics
Total Bedrooms: 4
Bedrooms Above Ground: 4
Bedrooms Below Ground: 0
Dimensions: —
Floor Type: Hardwood
Dimensions: —
Floor Type: Hardwood
Dimensions: —
Floor Type: Hardwood
Full Bathrooms: 2
Bathroom Amenities: Whirlpool
Bathroom in Basement: 0
Rooms: Sun Room
Basement Description: Slab
Other Specifics
| 3 | |
| — | |
| Asphalt | |
| Porch, Storms/Screens | |
| Corner Lot,Fenced Yard,Landscaped,Wooded,Mature Trees | |
| 21300 SQ. FT. | |
| Pull Down Stair | |
| None | |
| Skylight(s), Hardwood Floors | |
| Range, Microwave, Dishwasher, High End Refrigerator, Washer, Dryer, Stainless Steel Appliance(s) | |
| Not in DB | |
| — | |
| — | |
| — | |
| — |
Tax History
| Year | Property Taxes |
|---|---|
| 2014 | $5,170 |
| 2019 | $5,690 |
Contact Agent
Nearby Similar Homes
Nearby Sold Comparables
Contact Agent
Listing Provided By
County Line Properties, Inc.












