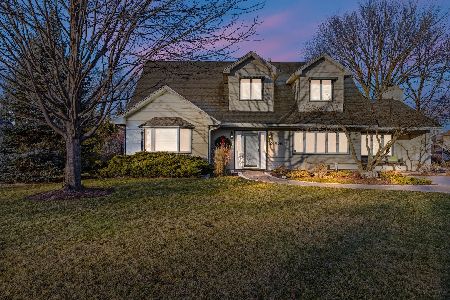5534 Franklin Avenue, La Grange Highlands, Illinois 60525
$950,000
|
Sold
|
|
| Status: | Closed |
| Sqft: | 4,309 |
| Cost/Sqft: | $255 |
| Beds: | 4 |
| Baths: | 4 |
| Year Built: | 2000 |
| Property Taxes: | $17,954 |
| Days On Market: | 2046 |
| Lot Size: | 0,68 |
Description
This amazing Highlands home has upgrades and features that are anything but ordinary. It's located on a premium corner lot with mature trees and landscaping, is fully fenced, has a custom shed and an inviting heated pool. The 5-car garage is perfect for the auto enthusiast / craftsman with its radiant heat, epoxied floors, 11-foot ceilings and 4,000 pound car lift. Stairs lead to a large unfinished storage area and the finished lower level. First floor features: custom cabinetry and millwork, island kitchen, huge separate eating area, walk-in and butler's pantries leading to separate DR. The great room has a vaulted ceiling, skylights and WBFP, and the office has beautiful glass paneled oak doors and is adjacent to a full CT bath. The large first floor laundry room has had a recent makeover and accesses an enormous custom designed screened porch. Second floor features: master suite with vaulted ceiling, private deck, enormous walk-in closet and master bath with heated floor, 3 ample size BDRMs, full CT bath and loft. Basement features: 1600 SF of finished living area and full bath with steam shower. All HDWD floors recently refinished. The home shows beautifully and must be seen to be fully appreciated. Many custom features are not visible but are in the quality of construction and materials. Highlands and LT school districts are highly rated, home has easy access to I55 & I294. See Updates and Bonus Features found in Additional Information.
Property Specifics
| Single Family | |
| — | |
| — | |
| 2000 | |
| Full | |
| — | |
| No | |
| 0.68 |
| Cook | |
| — | |
| — / Not Applicable | |
| None | |
| Lake Michigan | |
| Public Sewer | |
| 10740348 | |
| 18171130080000 |
Nearby Schools
| NAME: | DISTRICT: | DISTANCE: | |
|---|---|---|---|
|
High School
Lyons Twp High School |
204 | Not in DB | |
Property History
| DATE: | EVENT: | PRICE: | SOURCE: |
|---|---|---|---|
| 4 Sep, 2020 | Sold | $950,000 | MRED MLS |
| 2 Aug, 2020 | Under contract | $1,100,000 | MRED MLS |
| — | Last price change | $1,200,000 | MRED MLS |
| 15 Jun, 2020 | Listed for sale | $1,200,000 | MRED MLS |
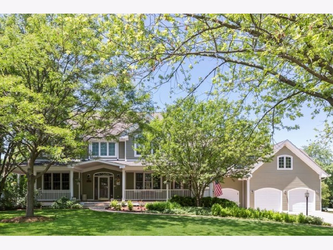
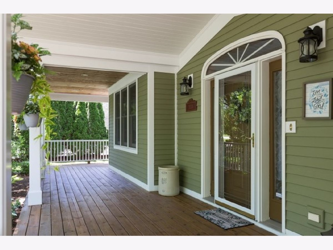
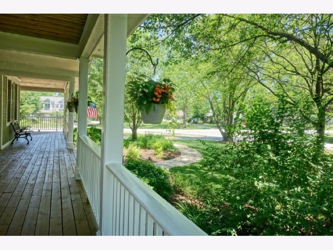
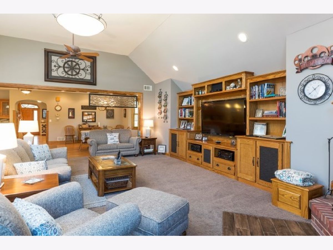
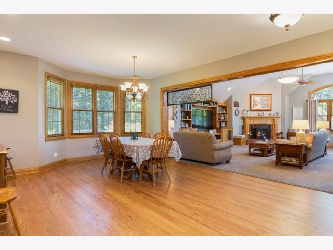
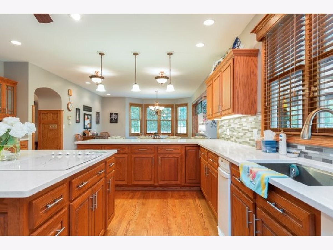
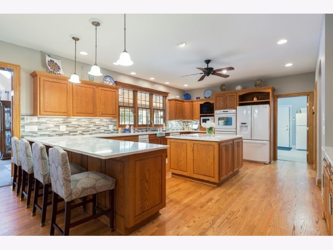
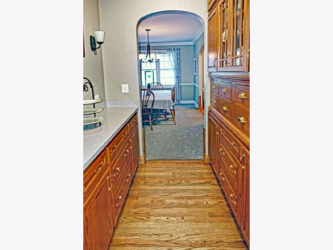
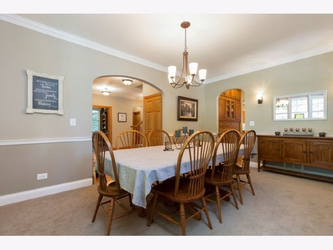
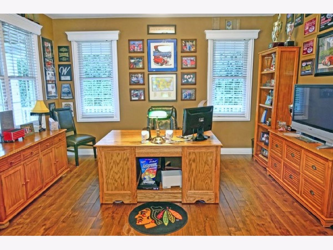
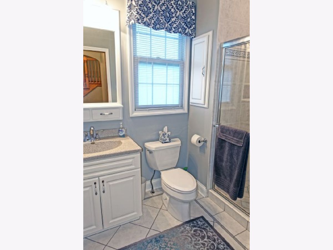
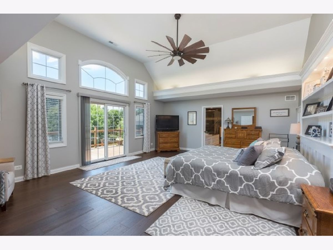
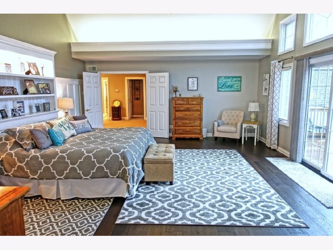
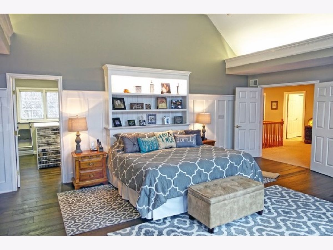
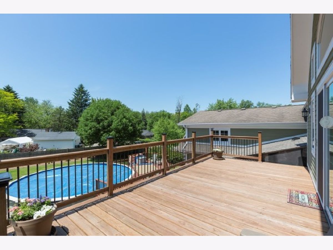
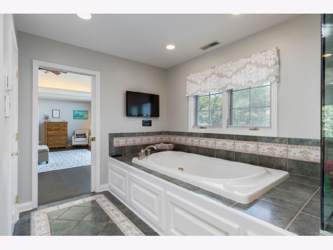
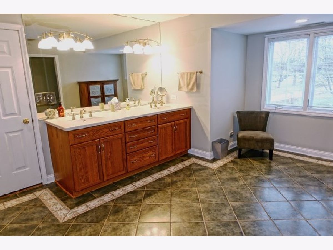
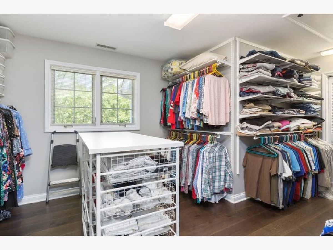
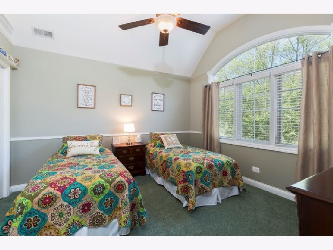
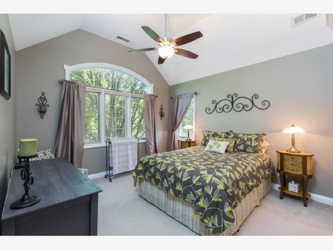
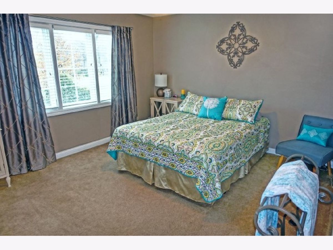
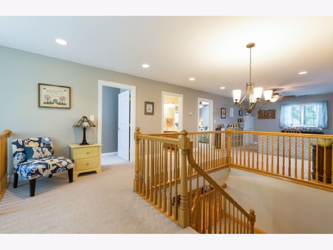
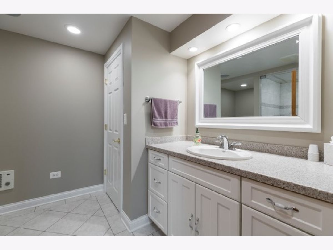
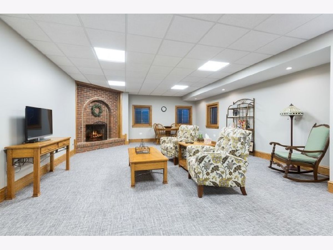
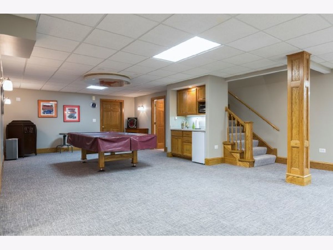
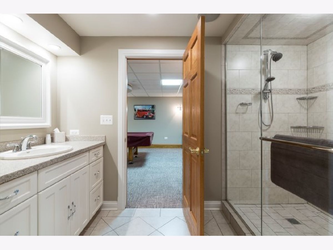
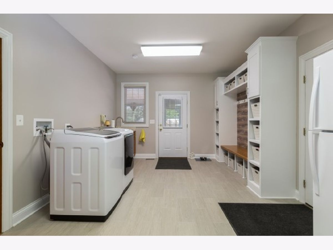
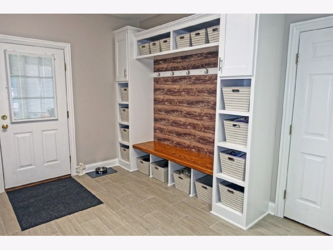
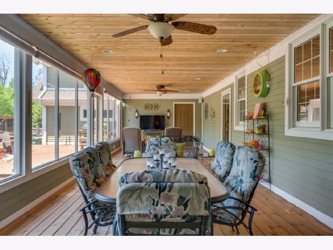
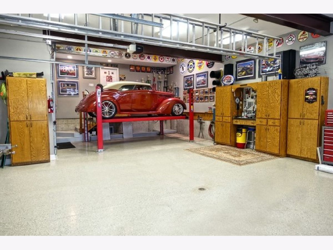
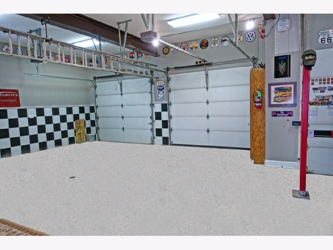
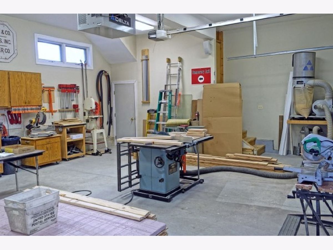
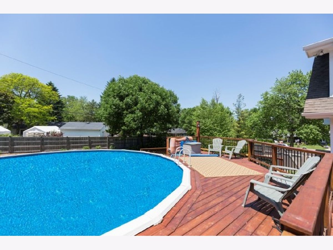
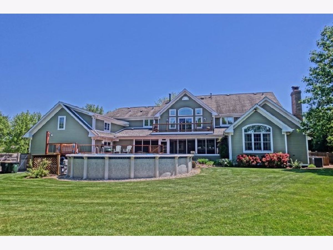
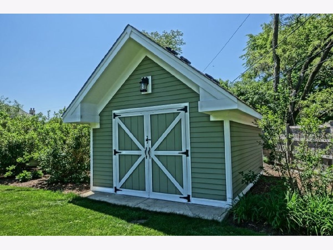
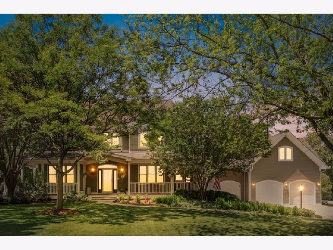
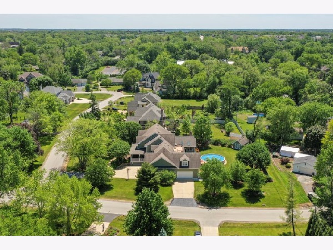
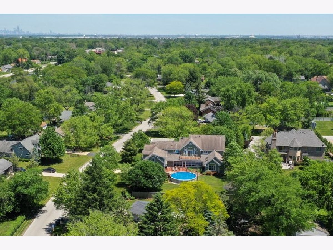
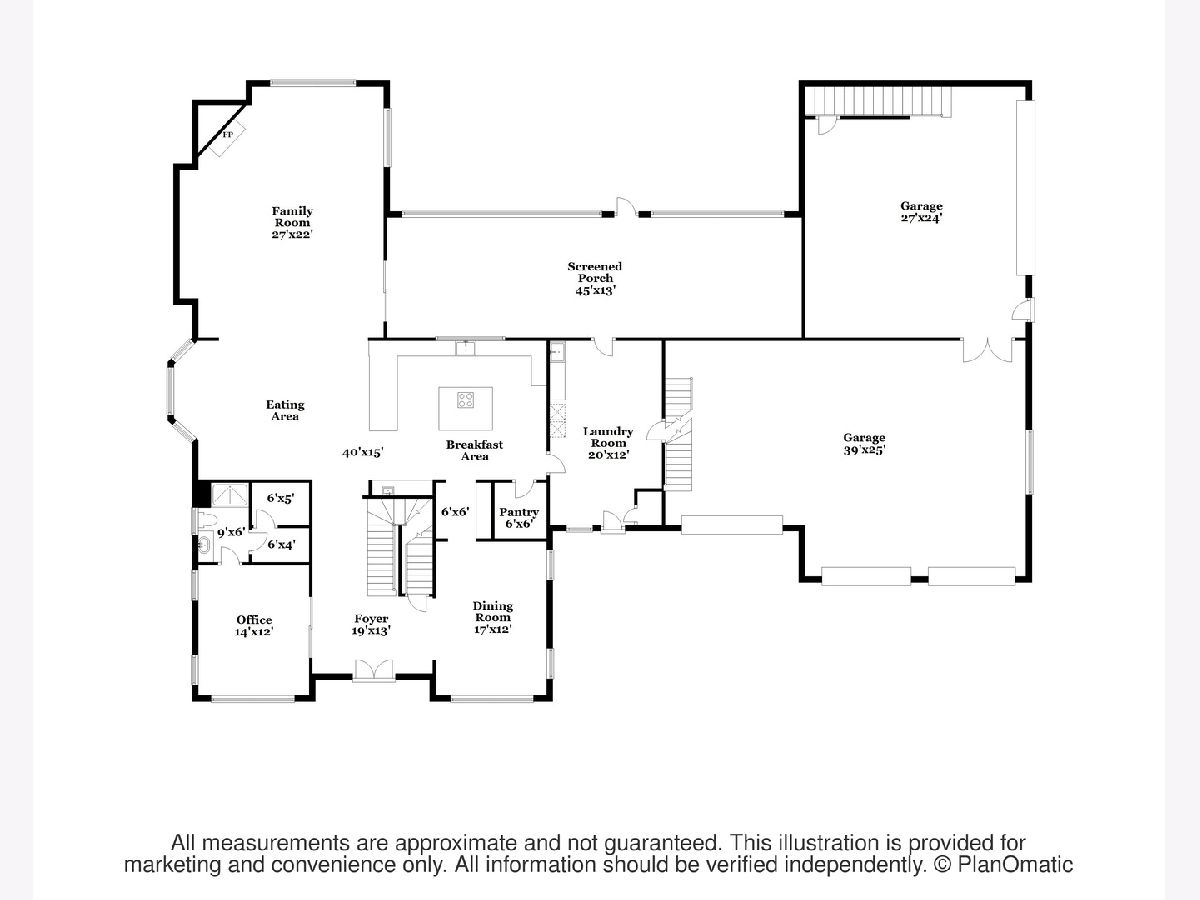
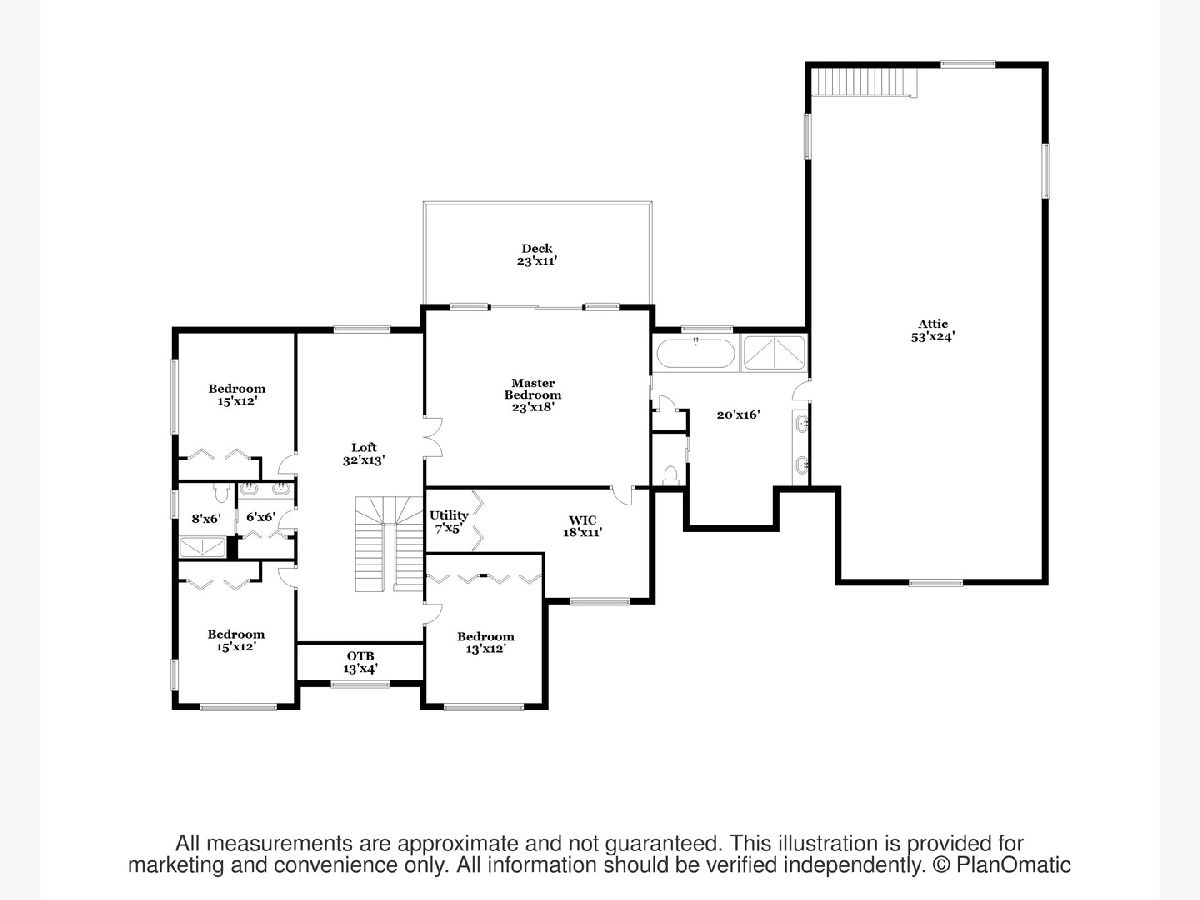
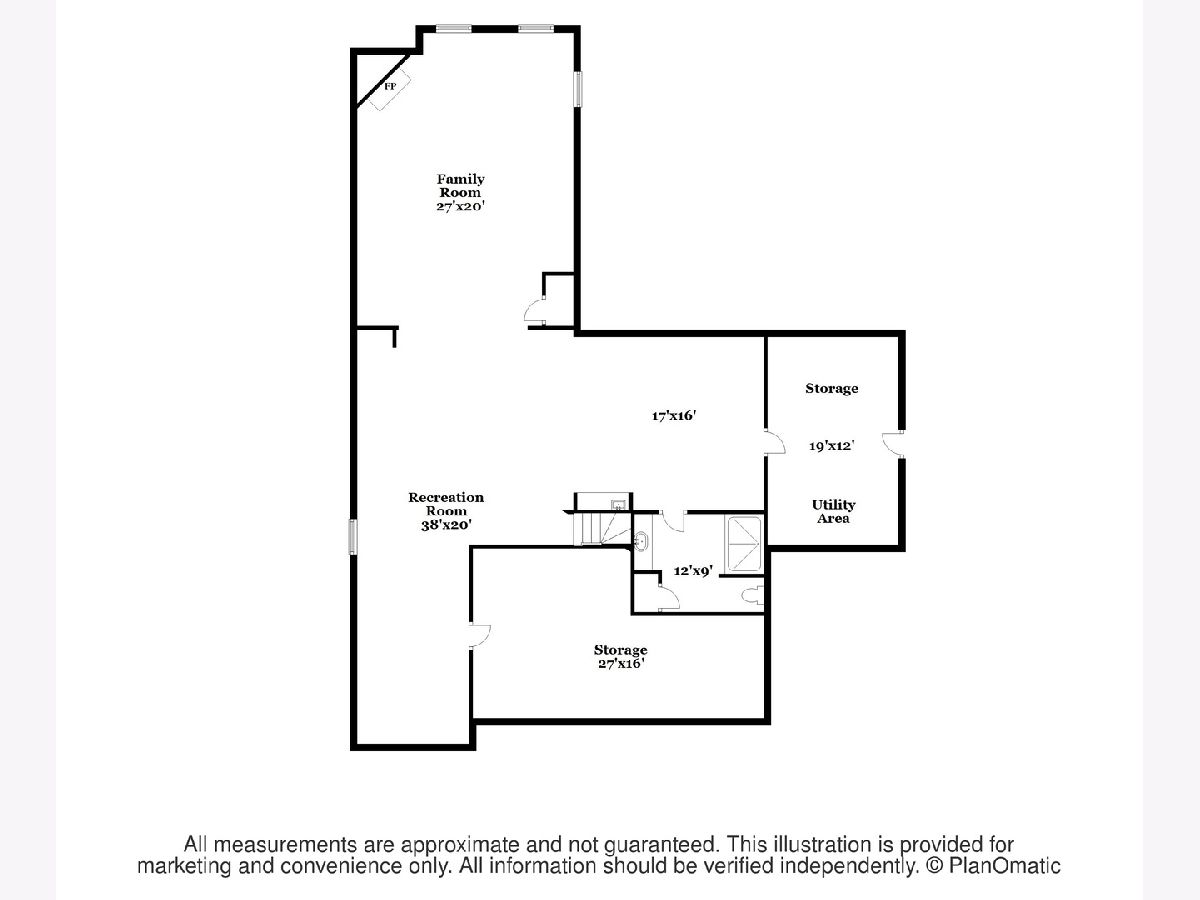
Room Specifics
Total Bedrooms: 4
Bedrooms Above Ground: 4
Bedrooms Below Ground: 0
Dimensions: —
Floor Type: Carpet
Dimensions: —
Floor Type: Carpet
Dimensions: —
Floor Type: Carpet
Full Bathrooms: 4
Bathroom Amenities: Whirlpool,Separate Shower,Steam Shower,Double Sink
Bathroom in Basement: 1
Rooms: Office,Eating Area,Pantry,Foyer,Family Room,Recreation Room,Exercise Room,Utility Room-Lower Level,Walk In Closet
Basement Description: Finished
Other Specifics
| 5 | |
| — | |
| Concrete | |
| Balcony, Deck, Porch, Porch Screened, Above Ground Pool, Storms/Screens | |
| — | |
| 29625 | |
| Pull Down Stair,Unfinished | |
| Full | |
| Vaulted/Cathedral Ceilings, Skylight(s), Hardwood Floors, Heated Floors, First Floor Laundry, First Floor Full Bath, Built-in Features, Walk-In Closet(s) | |
| — | |
| Not in DB | |
| — | |
| — | |
| — | |
| Wood Burning, Gas Starter |
Tax History
| Year | Property Taxes |
|---|---|
| 2020 | $17,954 |
Contact Agent
Nearby Similar Homes
Nearby Sold Comparables
Contact Agent
Listing Provided By
Coldwell Banker Realty








