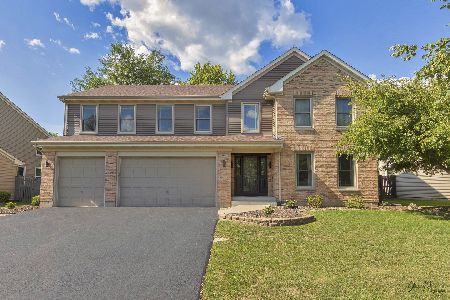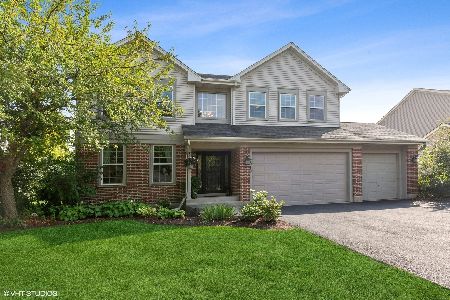2001 Dorchester Avenue, Algonquin, Illinois 60102
$446,000
|
Sold
|
|
| Status: | Closed |
| Sqft: | 2,700 |
| Cost/Sqft: | $163 |
| Beds: | 4 |
| Baths: | 3 |
| Year Built: | 1996 |
| Property Taxes: | $8,099 |
| Days On Market: | 1783 |
| Lot Size: | 0,21 |
Description
BETTER THAN NEW!! One-of-a-kind, newly renovated home in sought after Willoughby Farms!!!As you walk into the two-story foyer you will be blown away by the open floor plan. The new kitchen with 42" cabinets includes a massive island and butlers bar, perfect for entertaining. Granite and quartz countertops finish off this beautiful kitchen that is featured in Northwest Quarterly's Fall 2020 issue. Hardwood floors on the first floor lead you to the laundry room with plenty of storage. From there you will find access to the finished basement and 3 car garage. Finished basement adds an additional 1300 square feet of living and storage . Hardwoods continue to the second-floor. You will find 4 bedrooms including a large master suite with luxury bathroom. Fenced in backyard has a composite deck and large firepit area with a MAN CAVE/SHE SHED! MLS #11011959
Property Specifics
| Single Family | |
| — | |
| Traditional | |
| 1996 | |
| Full | |
| — | |
| No | |
| 0.21 |
| Kane | |
| Willoughby Farms | |
| 19 / Monthly | |
| Other | |
| Public | |
| Public Sewer | |
| 11011959 | |
| 0305255011 |
Nearby Schools
| NAME: | DISTRICT: | DISTANCE: | |
|---|---|---|---|
|
Grade School
Westfield Community School |
300 | — | |
|
Middle School
Westfield Community School |
300 | Not in DB | |
|
High School
H D Jacobs High School |
300 | Not in DB | |
Property History
| DATE: | EVENT: | PRICE: | SOURCE: |
|---|---|---|---|
| 1 Jun, 2021 | Sold | $446,000 | MRED MLS |
| 9 Mar, 2021 | Under contract | $439,900 | MRED MLS |
| 5 Mar, 2021 | Listed for sale | $439,900 | MRED MLS |
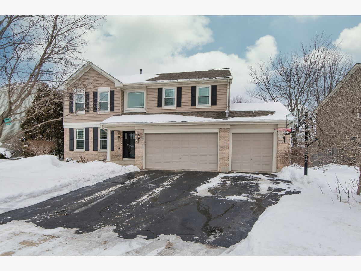
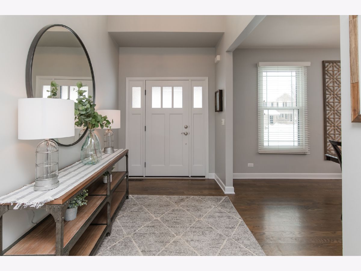
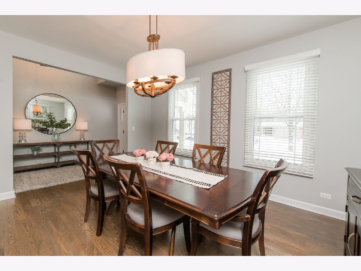
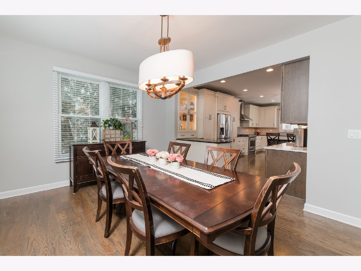
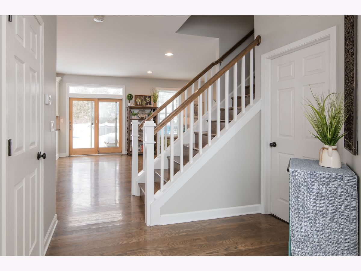
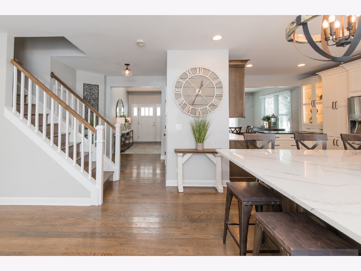
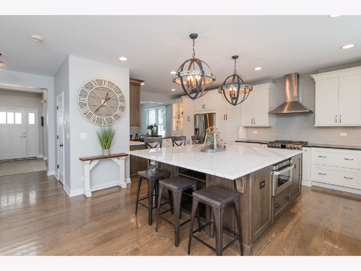
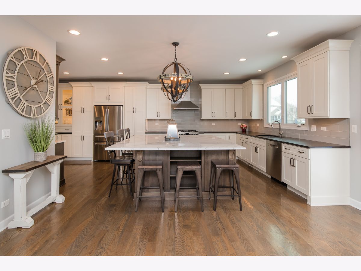
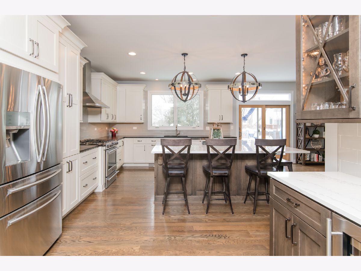
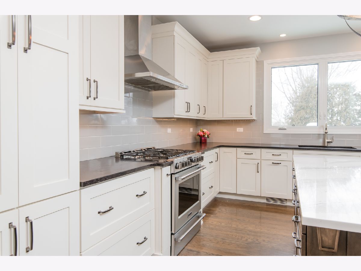
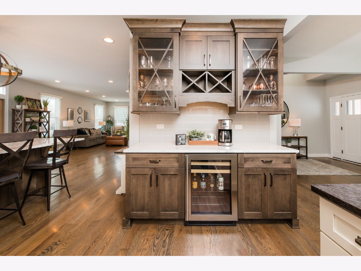
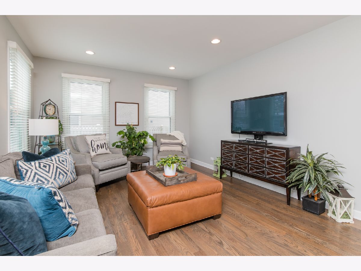
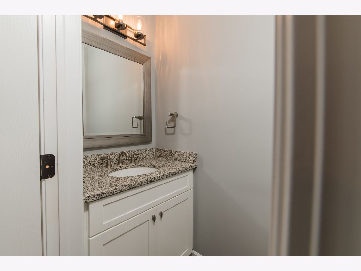
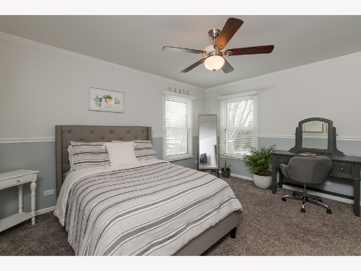
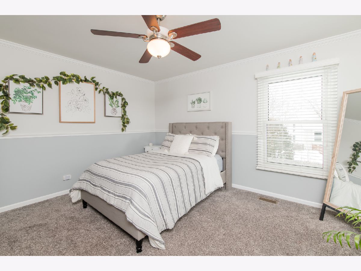
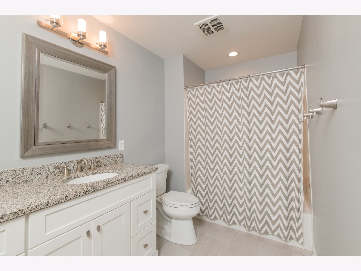
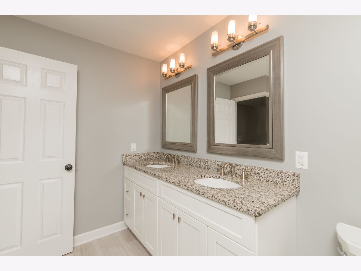
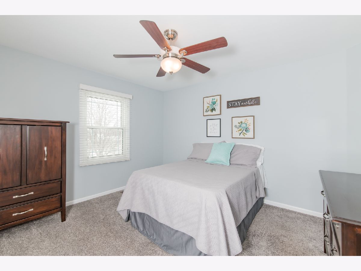
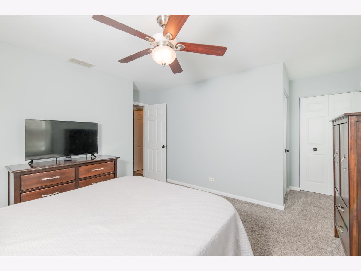
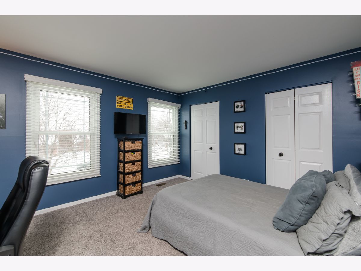
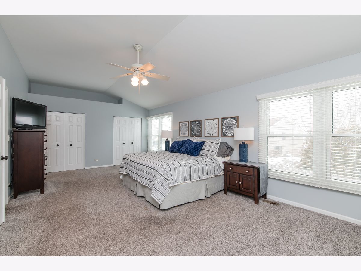
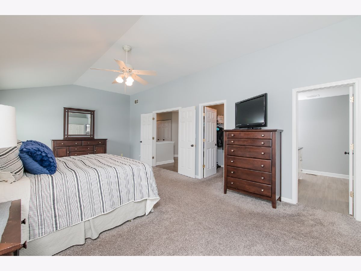
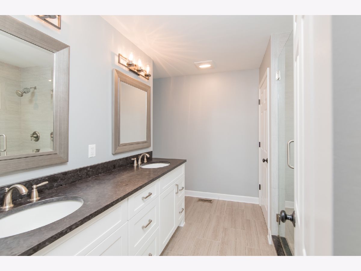
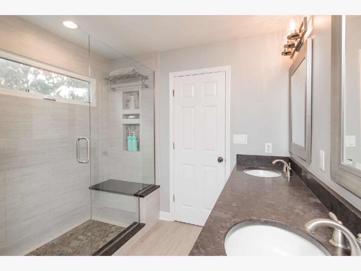
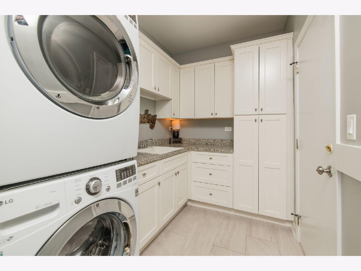
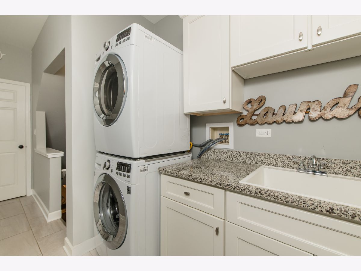
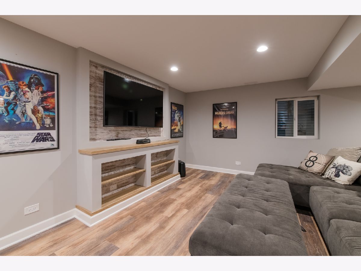
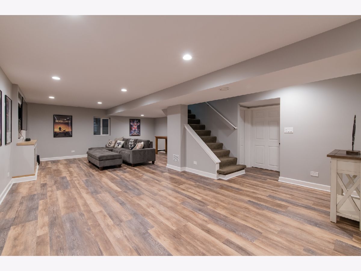
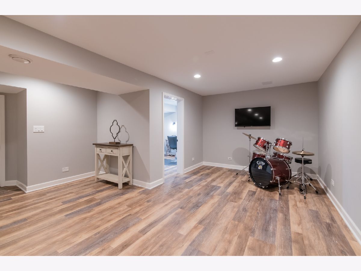
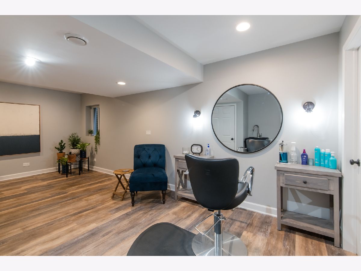
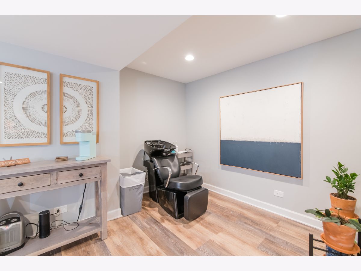
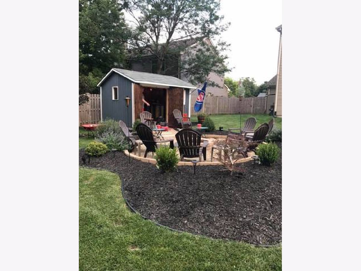
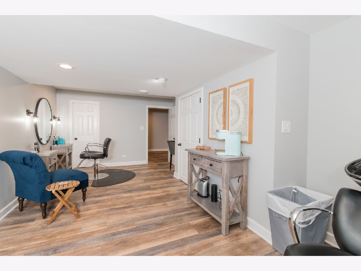
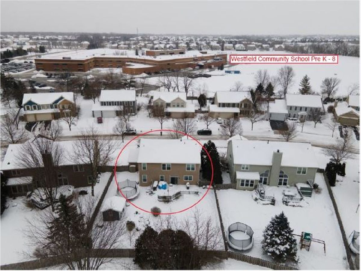
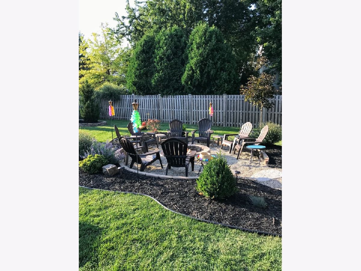
Room Specifics
Total Bedrooms: 4
Bedrooms Above Ground: 4
Bedrooms Below Ground: 0
Dimensions: —
Floor Type: Carpet
Dimensions: —
Floor Type: Carpet
Dimensions: —
Floor Type: Carpet
Full Bathrooms: 3
Bathroom Amenities: Separate Shower,Double Sink
Bathroom in Basement: 0
Rooms: No additional rooms
Basement Description: Finished
Other Specifics
| 3 | |
| Concrete Perimeter | |
| Asphalt | |
| Deck, Porch | |
| Fenced Yard | |
| 59X134X75X134 | |
| Full | |
| Full | |
| Vaulted/Cathedral Ceilings, Bar-Dry, Hardwood Floors, Wood Laminate Floors, First Floor Laundry, Walk-In Closet(s) | |
| Range, Microwave, Dishwasher, Refrigerator, Washer, Dryer, Disposal, Stainless Steel Appliance(s), Wine Refrigerator | |
| Not in DB | |
| Park, Tennis Court(s), Lake, Curbs, Sidewalks, Street Lights, Street Paved | |
| — | |
| — | |
| — |
Tax History
| Year | Property Taxes |
|---|---|
| 2021 | $8,099 |
Contact Agent
Nearby Similar Homes
Nearby Sold Comparables
Contact Agent
Listing Provided By
Metro Realty Inc.








