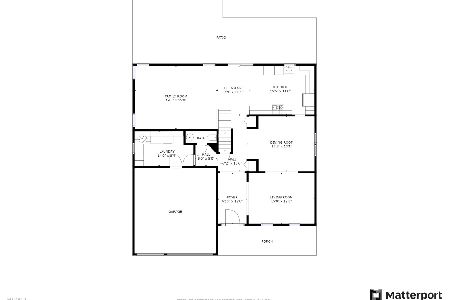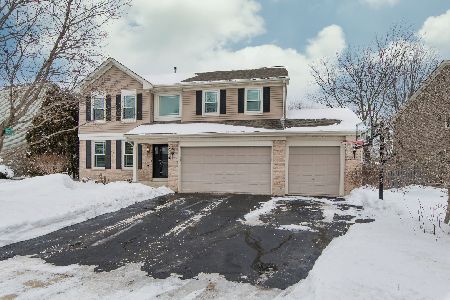2010 Dorchester Avenue, Algonquin, Illinois 60102
$435,000
|
Sold
|
|
| Status: | Closed |
| Sqft: | 3,882 |
| Cost/Sqft: | $109 |
| Beds: | 4 |
| Baths: | 4 |
| Year Built: | 1995 |
| Property Taxes: | $8,552 |
| Days On Market: | 1595 |
| Lot Size: | 0,19 |
Description
Highest & Best called for by noon on Monday 9/13!!! Beautiful open floor plan featuring 5 bedrooms, 2.2 baths, newer hardwood floors throughout 1st floor, upgraded Kitchen boasting 42"Cherry cabinets, custom backsplash, granite countertops, recess lighting, newer stainless steel appliances and breakfast bar! Spacious Family room featuring stone gas fireplace! Inviting formal living and dining room! Updated powder room! Newer light fixtures throughout home! Large 1st floor Laundry/mud room includes extra cabinets and utility sink! Brand new carpeting throughout 2nd level! Huge Master suite features vaulted ceilings, sitting area, walk-in closet and also a wall of closets! Luxury bath boasts dual vanity, walk-in oversize shower and soaker tub! Other bedrooms are nice size and have great closet space! Full basement is nicely finished with a media area, gaming area, room for an exercise area, office/5th bedroom, recess lighting, 1/2 bath and awesome barn doors to the storage areas! Large fenced-in backyard is perfect area to enjoy the privacy of having no homes behind you! Enjoy the firepit area, relax on the patio and enjoy the private backyard. Easy access to the trail and Westfield school through the gate! Extra 220 amp electric outlet in garage is great for campers & electric cars! New sump pump/injector pump and so much more....Gorgeous home in a great location!!!
Property Specifics
| Single Family | |
| — | |
| Colonial | |
| 1995 | |
| Full | |
| — | |
| No | |
| 0.19 |
| Kane | |
| Willoughby Farms | |
| 0 / Not Applicable | |
| None | |
| Public | |
| Public Sewer | |
| 11209115 | |
| 0305254012 |
Nearby Schools
| NAME: | DISTRICT: | DISTANCE: | |
|---|---|---|---|
|
Grade School
Westfield Community School |
300 | — | |
|
Middle School
Westfield Community School |
300 | Not in DB | |
|
High School
H D Jacobs High School |
300 | Not in DB | |
Property History
| DATE: | EVENT: | PRICE: | SOURCE: |
|---|---|---|---|
| 1 Jan, 2012 | Sold | $310,000 | MRED MLS |
| 15 Sep, 2011 | Under contract | $292,750 | MRED MLS |
| — | Last price change | $292,999 | MRED MLS |
| 10 Jun, 2011 | Listed for sale | $315,000 | MRED MLS |
| 8 Jan, 2016 | Sold | $274,900 | MRED MLS |
| 24 Oct, 2015 | Under contract | $279,900 | MRED MLS |
| — | Last price change | $285,000 | MRED MLS |
| 29 Jul, 2015 | Listed for sale | $310,000 | MRED MLS |
| 29 Oct, 2021 | Sold | $435,000 | MRED MLS |
| 13 Sep, 2021 | Under contract | $425,000 | MRED MLS |
| 9 Sep, 2021 | Listed for sale | $425,000 | MRED MLS |
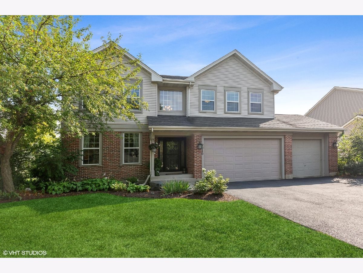
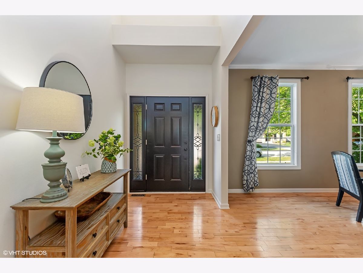
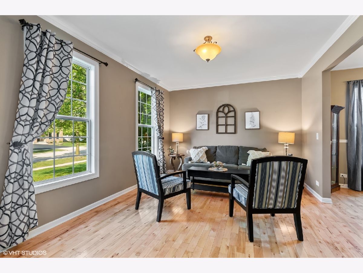
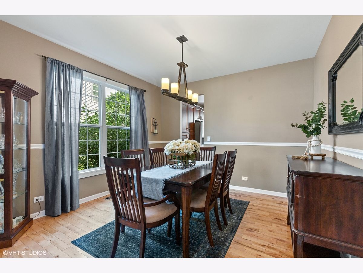
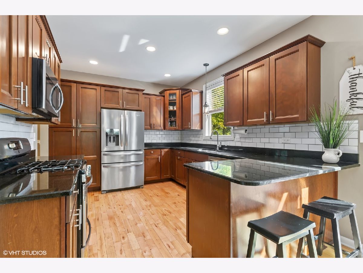
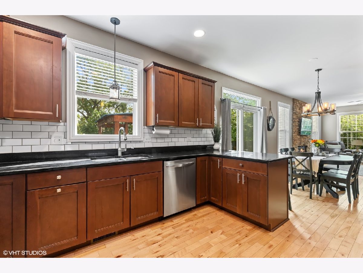
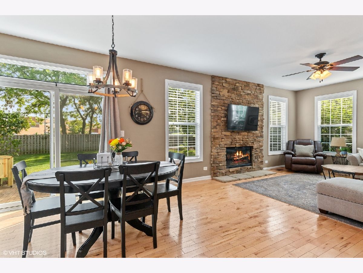
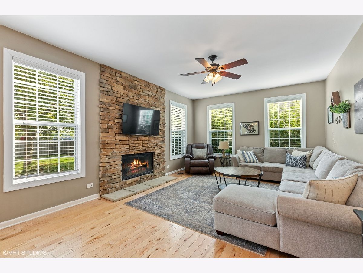
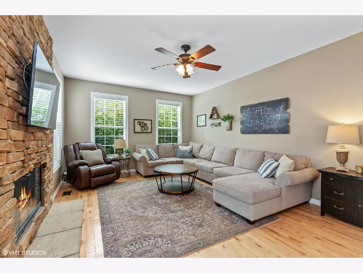
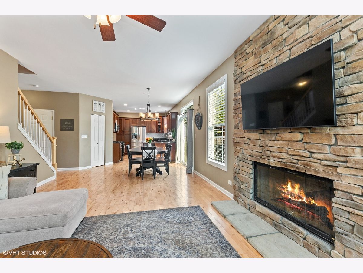
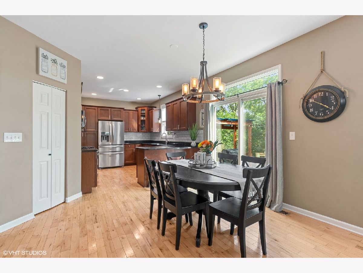
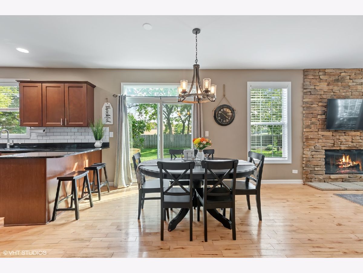
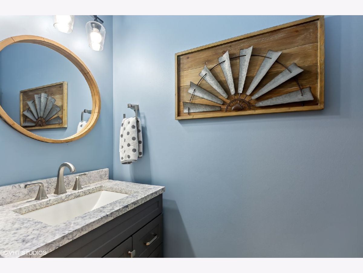
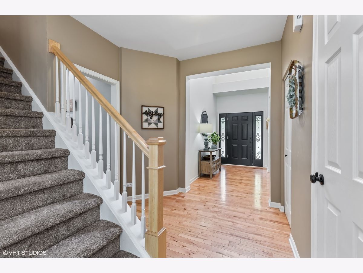
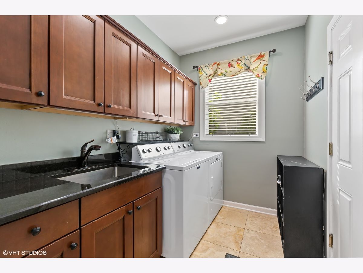
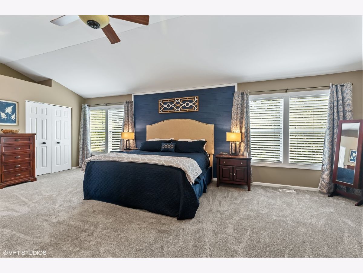
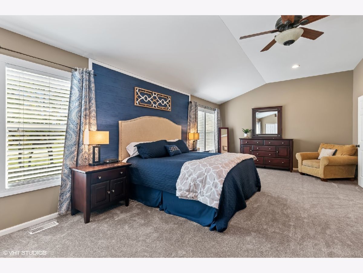
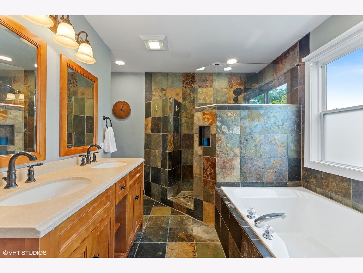
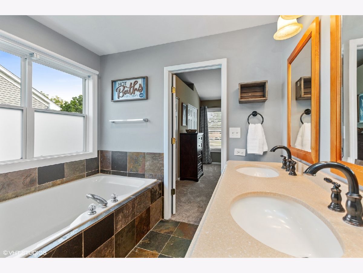
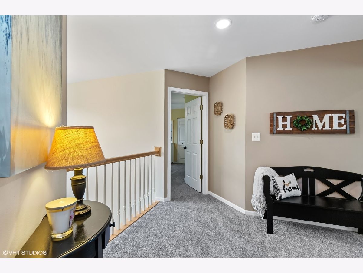
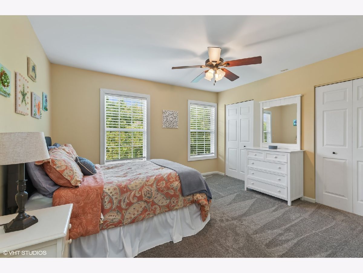
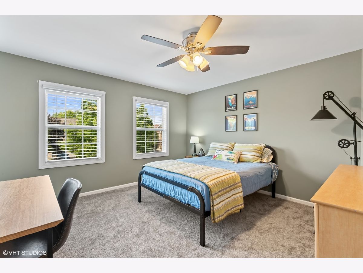
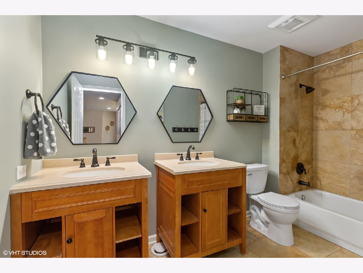
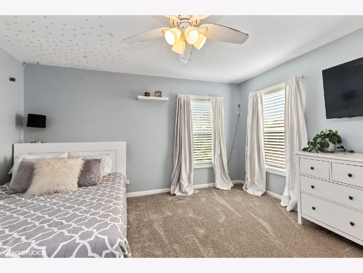
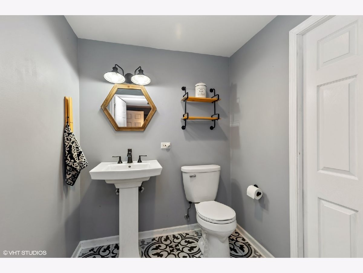
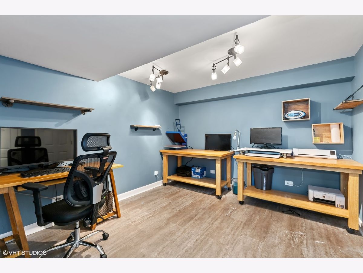
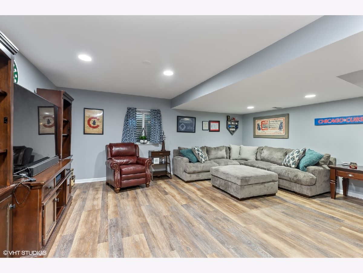
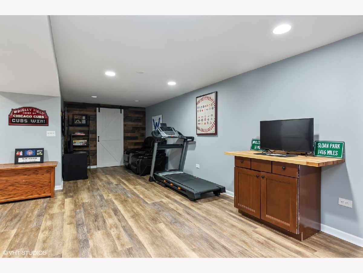
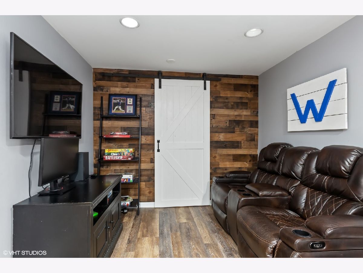
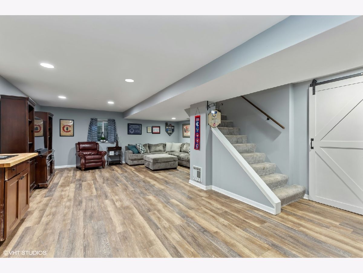
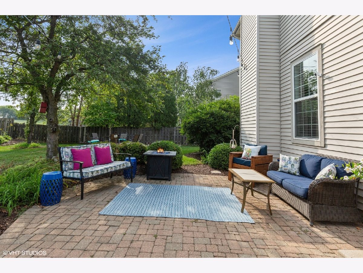
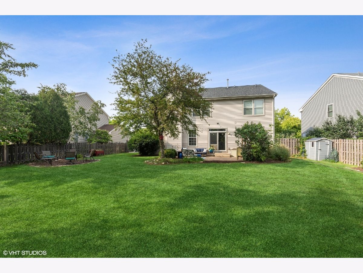
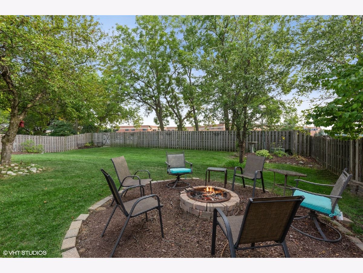
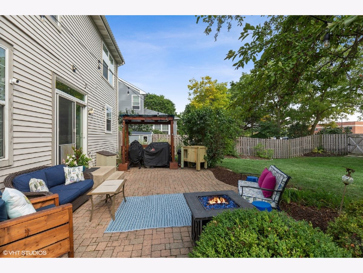
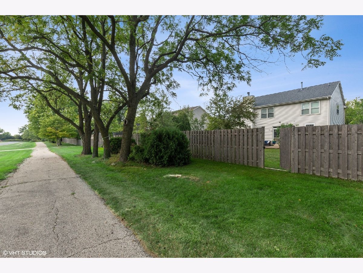
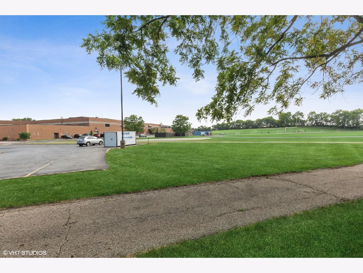
Room Specifics
Total Bedrooms: 5
Bedrooms Above Ground: 4
Bedrooms Below Ground: 1
Dimensions: —
Floor Type: Carpet
Dimensions: —
Floor Type: Carpet
Dimensions: —
Floor Type: Carpet
Dimensions: —
Floor Type: —
Full Bathrooms: 4
Bathroom Amenities: Separate Shower,Double Sink,European Shower,Full Body Spray Shower,Soaking Tub
Bathroom in Basement: 1
Rooms: Foyer,Breakfast Room,Bedroom 5,Bonus Room,Game Room,Media Room
Basement Description: Finished
Other Specifics
| 3 | |
| Concrete Perimeter | |
| Asphalt | |
| Porch, Brick Paver Patio, Storms/Screens | |
| Landscaped | |
| 74X131X78X131 | |
| Unfinished | |
| Full | |
| Vaulted/Cathedral Ceilings, Hardwood Floors, First Floor Laundry | |
| Range, Microwave, Dishwasher, Refrigerator, Stainless Steel Appliance(s) | |
| Not in DB | |
| Curbs, Sidewalks, Street Lights, Street Paved | |
| — | |
| — | |
| Wood Burning, Attached Fireplace Doors/Screen, Gas Starter |
Tax History
| Year | Property Taxes |
|---|---|
| 2012 | $7,853 |
| 2016 | $6,604 |
| 2021 | $8,552 |
Contact Agent
Nearby Similar Homes
Nearby Sold Comparables
Contact Agent
Listing Provided By
@properties








