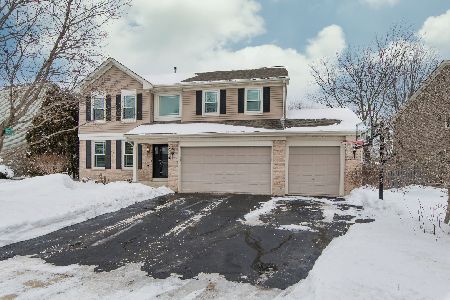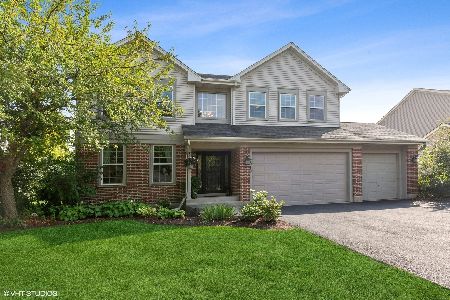2011 Dorchester Avenue, Algonquin, Illinois 60102
$465,000
|
Sold
|
|
| Status: | Closed |
| Sqft: | 3,130 |
| Cost/Sqft: | $147 |
| Beds: | 5 |
| Baths: | 3 |
| Year Built: | 1995 |
| Property Taxes: | $9,678 |
| Days On Market: | 1629 |
| Lot Size: | 0,24 |
Description
Stunning 2 Story Ultima Model with so many new recent upgrades including Gorgeous Contemporary Kitchen with lots of custom cabinets, extra thick quartz counter, upgraded stainless steel appliances, backsplash, built in microwave, upgraded light fixtures & much more (must see). 2 Story Family Room with fireplace, palladium windows that overlook deck, patio & fenced yard. 1st floor bedroom & full bath makes for a great in-law arrangement or weekend guest. Formal Living Room & Dining Room- Entire 1st floor has beautifully refinished hardwood flooring thru-out. 2nd level offers a Master Suite with a luxury bath & 3 other good size bedrooms. Newer roof, siding, gutters, & Gilkey windows approx (2014)-Finished basement with huge rec. room & there is a rough-in for bath. Professionally landscaped yard with deck & paver brick area. Prime location, short walk to Westfield School K-8th grade, shopping, I90, Restaurants & more. Don't miss this one!
Property Specifics
| Single Family | |
| — | |
| — | |
| 1995 | |
| Partial | |
| ULTIMA | |
| No | |
| 0.24 |
| Kane | |
| Willoughby Farms Estates | |
| 220 / Annual | |
| Other | |
| Public | |
| Public Sewer | |
| 11179568 | |
| 0305255012 |
Nearby Schools
| NAME: | DISTRICT: | DISTANCE: | |
|---|---|---|---|
|
Grade School
Westfield Community School |
300 | — | |
|
Middle School
Westfield Community School |
300 | Not in DB | |
|
High School
H D Jacobs High School |
300 | Not in DB | |
Property History
| DATE: | EVENT: | PRICE: | SOURCE: |
|---|---|---|---|
| 13 Oct, 2021 | Sold | $465,000 | MRED MLS |
| 13 Aug, 2021 | Under contract | $459,900 | MRED MLS |
| 5 Aug, 2021 | Listed for sale | $459,900 | MRED MLS |
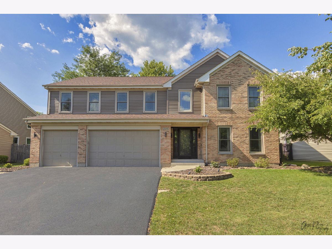
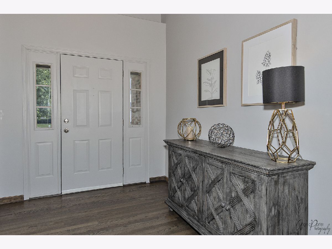
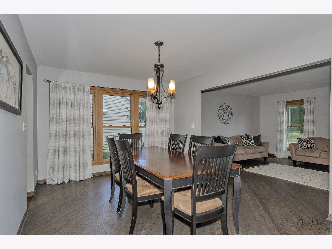
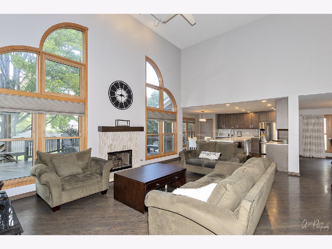
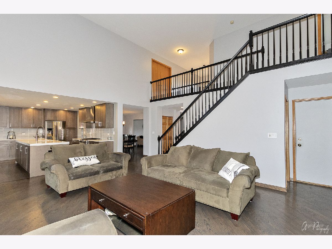
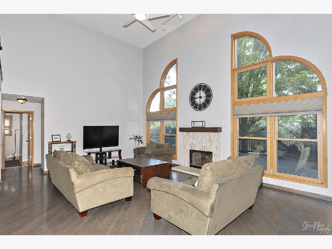
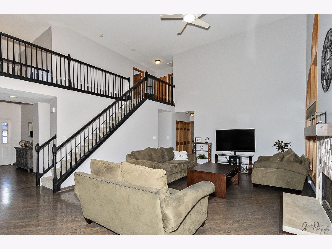
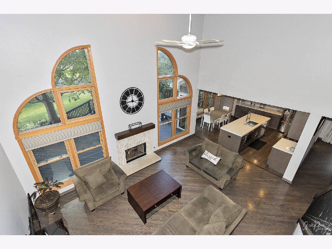
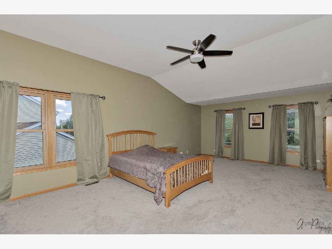
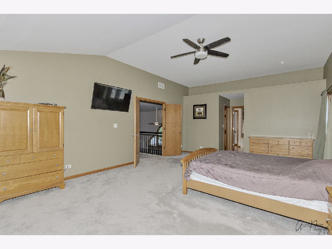
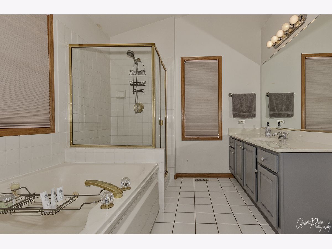
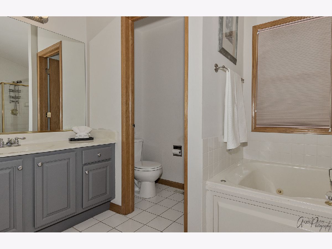
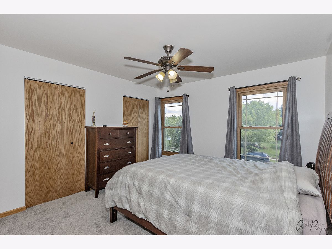
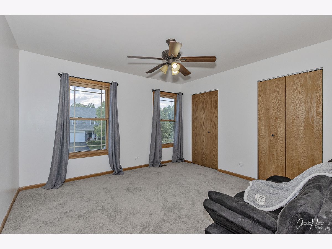
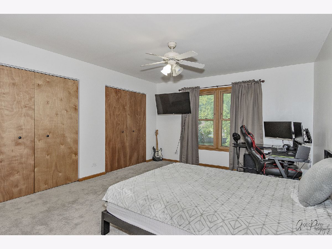
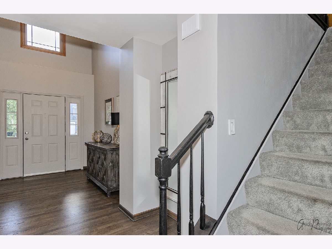
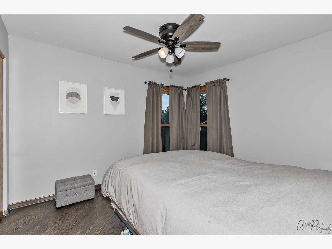
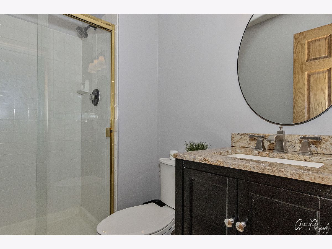
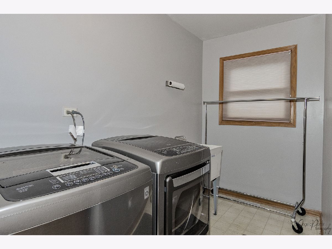
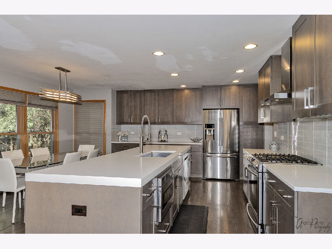
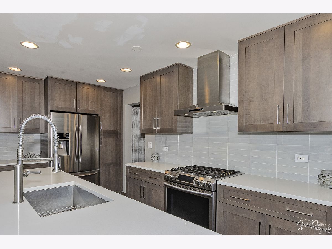
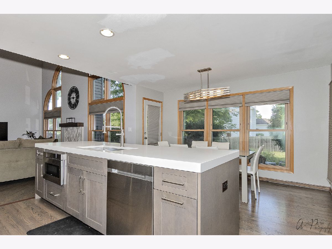
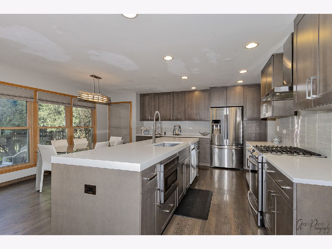
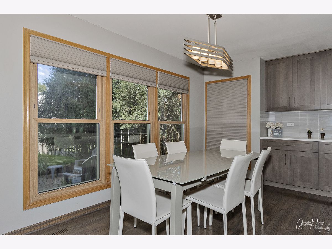
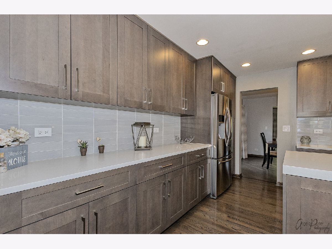
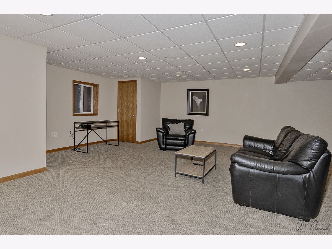
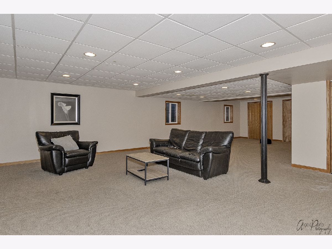
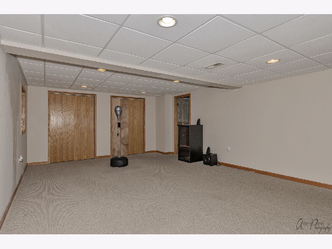
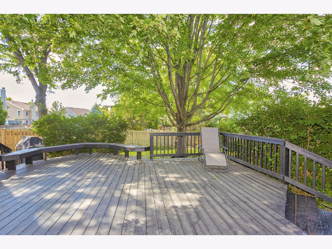
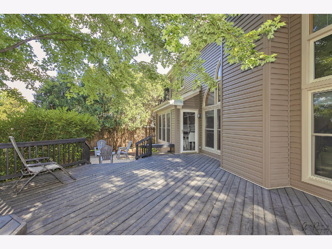
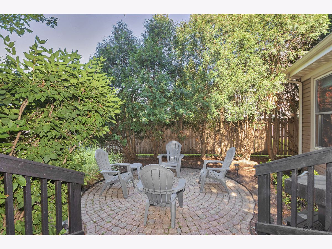
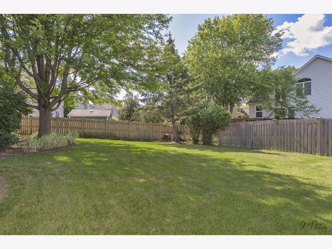
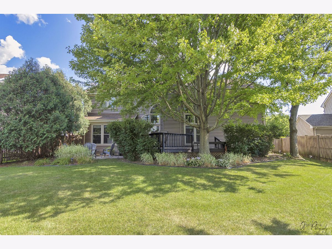
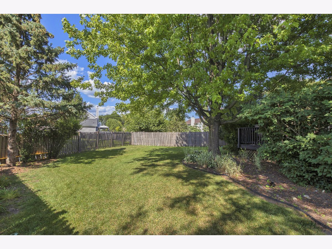
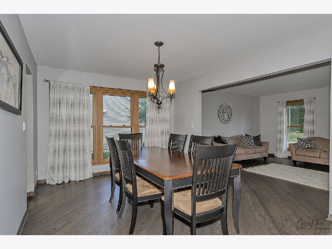
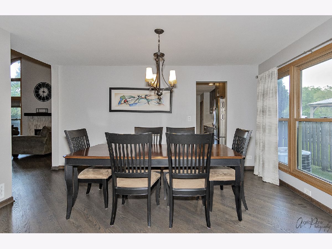
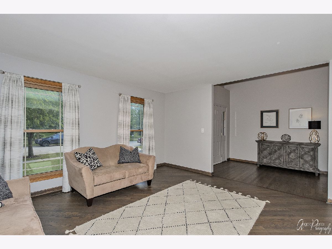
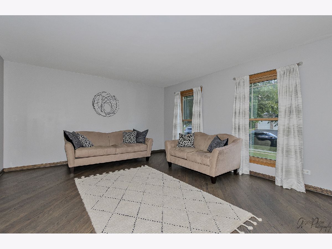
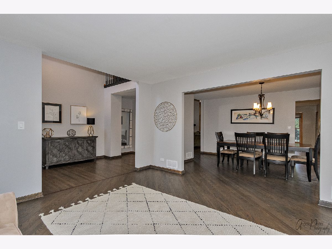
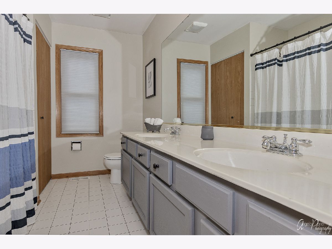
Room Specifics
Total Bedrooms: 5
Bedrooms Above Ground: 5
Bedrooms Below Ground: 0
Dimensions: —
Floor Type: Carpet
Dimensions: —
Floor Type: Carpet
Dimensions: —
Floor Type: Carpet
Dimensions: —
Floor Type: —
Full Bathrooms: 3
Bathroom Amenities: Separate Shower,Double Sink,Soaking Tub
Bathroom in Basement: 0
Rooms: Bedroom 5,Eating Area,Recreation Room
Basement Description: Finished,Crawl,Storage Space
Other Specifics
| 3 | |
| Concrete Perimeter | |
| Asphalt | |
| Deck, Brick Paver Patio, Storms/Screens | |
| Landscaped | |
| 10019 | |
| — | |
| Full | |
| — | |
| Range, Microwave, Dishwasher, Refrigerator, Washer, Dryer, Stainless Steel Appliance(s), Range Hood | |
| Not in DB | |
| — | |
| — | |
| — | |
| — |
Tax History
| Year | Property Taxes |
|---|---|
| 2021 | $9,678 |
Contact Agent
Nearby Similar Homes
Nearby Sold Comparables
Contact Agent
Listing Provided By
Brokerocity Inc








