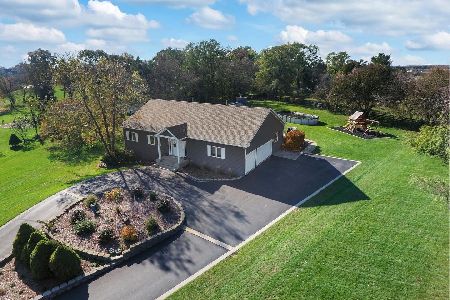2002 Anthony Lane, Mchenry, Illinois 60051
$485,000
|
Sold
|
|
| Status: | Closed |
| Sqft: | 4,115 |
| Cost/Sqft: | $118 |
| Beds: | 5 |
| Baths: | 5 |
| Year Built: | 1996 |
| Property Taxes: | $12,658 |
| Days On Market: | 2816 |
| Lot Size: | 1,04 |
Description
Luxury at its Finest in this Absolutely Stunning Custom Built Home! Do you like to Entertain? This is the home for you from the Open Layout of this Home to the Full Finished Basement with a Custom Bar and a Home Theatre. Did I mentioned the Heated Salt Water Pool out back surrounded by a Custom Concrete Patio, Pool House and two Maintenance Free Decks. Kitchen features Granite Countertops, Breakfast Bar, Pot filler above the Stove, Stainless Steel Appliances and a Pantry Closet. Living Room has Power Blinds, Hardwood Floors and a Gas Fireplace. The Master Suite on the Main Level features a Wet Bar, Recessed Lighting, Large Walk In Closet, Laundry Room and a remote Fireplace. Bathroom has a Large Walk In Shower, Whirlpool Tub, Heated Floors, Double Vanity and Patio doors that lead to the Private Deck. Upstairs is a second Master Suite with a Full Master Bathroom and Heated Floors. Professionally Landscaped yard, 3+ Heated Garage, Tons of Storage! ENJOY!
Property Specifics
| Single Family | |
| — | |
| — | |
| 1996 | |
| Full | |
| — | |
| No | |
| 1.04 |
| Mc Henry | |
| Stilling Woods Estates | |
| 75 / Annual | |
| Other | |
| Private Well | |
| Septic-Private | |
| 09901766 | |
| 1030101005 |
Nearby Schools
| NAME: | DISTRICT: | DISTANCE: | |
|---|---|---|---|
|
Grade School
Hilltop Elementary School |
15 | — | |
|
Middle School
Mchenry Middle School |
15 | Not in DB | |
|
High School
Mchenry High School-east Campus |
156 | Not in DB | |
Property History
| DATE: | EVENT: | PRICE: | SOURCE: |
|---|---|---|---|
| 22 Jun, 2018 | Sold | $485,000 | MRED MLS |
| 21 Apr, 2018 | Under contract | $485,000 | MRED MLS |
| 2 Apr, 2018 | Listed for sale | $485,000 | MRED MLS |
Room Specifics
Total Bedrooms: 5
Bedrooms Above Ground: 5
Bedrooms Below Ground: 0
Dimensions: —
Floor Type: Wood Laminate
Dimensions: —
Floor Type: Wood Laminate
Dimensions: —
Floor Type: Wood Laminate
Dimensions: —
Floor Type: —
Full Bathrooms: 5
Bathroom Amenities: Whirlpool,Separate Shower,Handicap Shower,Double Sink,Full Body Spray Shower
Bathroom in Basement: 1
Rooms: Bedroom 5,Exercise Room,Office,Recreation Room,Sitting Room,Storage,Walk In Closet,Workshop
Basement Description: Finished
Other Specifics
| 3 | |
| Concrete Perimeter | |
| Concrete | |
| Patio, Porch, Brick Paver Patio, In Ground Pool | |
| Fenced Yard | |
| 49X73X294X269X210 | |
| Full | |
| Full | |
| Vaulted/Cathedral Ceilings, Skylight(s), Hardwood Floors, First Floor Bedroom, First Floor Laundry, First Floor Full Bath | |
| Range, Microwave, Dishwasher, Refrigerator, Washer, Dryer, Stainless Steel Appliance(s) | |
| Not in DB | |
| Street Lights, Street Paved | |
| — | |
| — | |
| Double Sided, Gas Log |
Tax History
| Year | Property Taxes |
|---|---|
| 2018 | $12,658 |
Contact Agent
Nearby Similar Homes
Nearby Sold Comparables
Contact Agent
Listing Provided By
Berkshire Hathaway HomeServices Starck Real Estate






