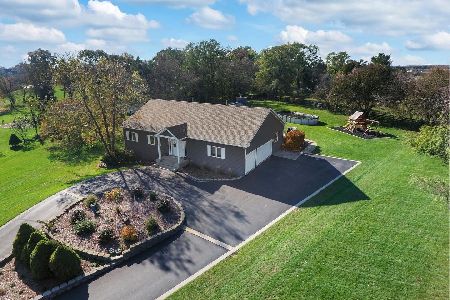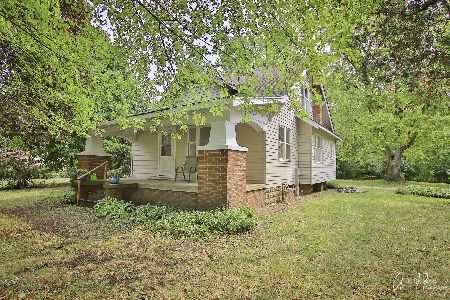2111 Pebble Drive, Mchenry, Illinois 60051
$244,000
|
Sold
|
|
| Status: | Closed |
| Sqft: | 2,296 |
| Cost/Sqft: | $109 |
| Beds: | 3 |
| Baths: | 2 |
| Year Built: | 1998 |
| Property Taxes: | $7,834 |
| Days On Market: | 3953 |
| Lot Size: | 1,41 |
Description
Excellent location, meticulous home & in great condition! Large custom ranch on 1+ acre. Vaulted ceilings, hardwood floors, open floor plan, large foyer greats you from the front doors, great daylight in all of the rooms. Full english basement w/ high ceilings & partially finished. 3 car heated garage, 2 built in sheds under the deck. A lot of house and not what you expect from the curb. See this today
Property Specifics
| Single Family | |
| — | |
| Ranch | |
| 1998 | |
| Full,English | |
| — | |
| No | |
| 1.41 |
| Mc Henry | |
| Stone Ridge | |
| 0 / Not Applicable | |
| None | |
| Private Well | |
| Septic-Private | |
| 08842878 | |
| 1019304007 |
Property History
| DATE: | EVENT: | PRICE: | SOURCE: |
|---|---|---|---|
| 8 Apr, 2015 | Sold | $244,000 | MRED MLS |
| 6 Mar, 2015 | Under contract | $249,900 | MRED MLS |
| 20 Feb, 2015 | Listed for sale | $249,900 | MRED MLS |
| 16 Oct, 2019 | Sold | $315,000 | MRED MLS |
| 18 Sep, 2019 | Under contract | $315,000 | MRED MLS |
| — | Last price change | $320,000 | MRED MLS |
| 28 Jul, 2019 | Listed for sale | $325,000 | MRED MLS |
| 5 Jan, 2022 | Sold | $420,000 | MRED MLS |
| 12 Nov, 2021 | Under contract | $420,000 | MRED MLS |
| 8 Nov, 2021 | Listed for sale | $420,000 | MRED MLS |
Room Specifics
Total Bedrooms: 3
Bedrooms Above Ground: 3
Bedrooms Below Ground: 0
Dimensions: —
Floor Type: Carpet
Dimensions: —
Floor Type: Carpet
Full Bathrooms: 2
Bathroom Amenities: —
Bathroom in Basement: 0
Rooms: Den,Exercise Room,Foyer,Great Room,Storage,Utility Room-Lower Level
Basement Description: Partially Finished
Other Specifics
| 3 | |
| Concrete Perimeter | |
| Asphalt,Circular,Side Drive | |
| Deck, Porch, Storms/Screens | |
| Landscaped | |
| 120X381X285X240 | |
| Pull Down Stair | |
| Full | |
| Vaulted/Cathedral Ceilings, Skylight(s), Hardwood Floors, First Floor Bedroom, First Floor Laundry, First Floor Full Bath | |
| Range, Microwave, Dishwasher, Refrigerator, Washer, Dryer | |
| Not in DB | |
| — | |
| — | |
| — | |
| Wood Burning |
Tax History
| Year | Property Taxes |
|---|---|
| 2015 | $7,834 |
| 2019 | $9,544 |
| 2022 | $8,543 |
Contact Agent
Nearby Similar Homes
Nearby Sold Comparables
Contact Agent
Listing Provided By
RE/MAX Plaza








