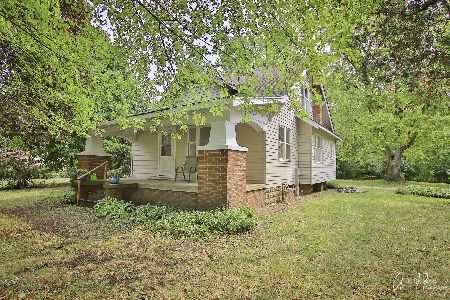2111 Pebble Drive, Mchenry, Illinois 60051
$420,000
|
Sold
|
|
| Status: | Closed |
| Sqft: | 4,296 |
| Cost/Sqft: | $98 |
| Beds: | 3 |
| Baths: | 3 |
| Year Built: | 1998 |
| Property Taxes: | $8,543 |
| Days On Market: | 1500 |
| Lot Size: | 1,41 |
Description
This is the one! Huge ranch home on almost 1.5 acres in the sought after Stone Ridge subdivision. This home has over 4000sq feet of living space. Gutters and roof 2018, AC and Furnace 2017, new well pump 2020 and freshly painted. Home has hardwood floors throughout most of the first floor, kitchen has ss appliances and tons of cabinets that are 42". The open floor plan concept is fantastic for entertaining. The basement has additional bedrooms, living area and full bathroom with heated floors, great for an in-law or millennial arrangement! The landscaping has been professionally done and features a fantastic playset and above ground pool. This home has it all!
Property Specifics
| Single Family | |
| — | |
| Ranch | |
| 1998 | |
| Full,English | |
| RANCH | |
| No | |
| 1.41 |
| Mc Henry | |
| Stone Ridge | |
| — / Not Applicable | |
| None | |
| Private Well | |
| Septic-Private | |
| 11262224 | |
| 1019304007 |
Nearby Schools
| NAME: | DISTRICT: | DISTANCE: | |
|---|---|---|---|
|
Grade School
Hilltop Elementary School |
15 | — | |
|
Middle School
Mchenry Middle School |
15 | Not in DB | |
|
High School
Mchenry High School-upper Campus |
156 | Not in DB | |
Property History
| DATE: | EVENT: | PRICE: | SOURCE: |
|---|---|---|---|
| 8 Apr, 2015 | Sold | $244,000 | MRED MLS |
| 6 Mar, 2015 | Under contract | $249,900 | MRED MLS |
| 20 Feb, 2015 | Listed for sale | $249,900 | MRED MLS |
| 16 Oct, 2019 | Sold | $315,000 | MRED MLS |
| 18 Sep, 2019 | Under contract | $315,000 | MRED MLS |
| — | Last price change | $320,000 | MRED MLS |
| 28 Jul, 2019 | Listed for sale | $325,000 | MRED MLS |
| 5 Jan, 2022 | Sold | $420,000 | MRED MLS |
| 12 Nov, 2021 | Under contract | $420,000 | MRED MLS |
| 8 Nov, 2021 | Listed for sale | $420,000 | MRED MLS |
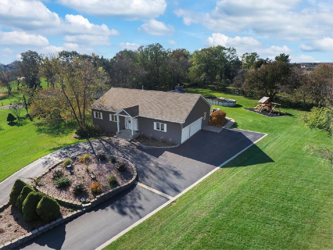
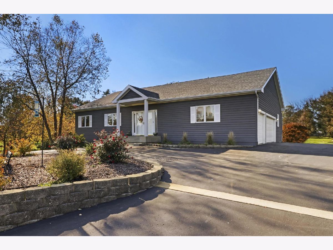
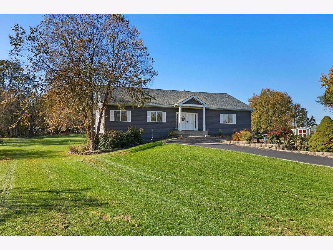
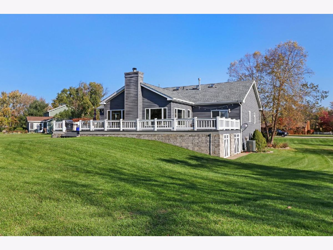
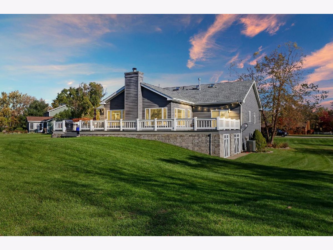
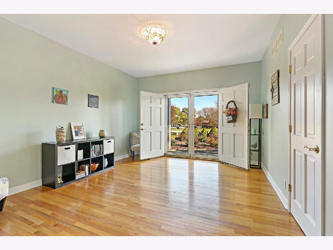
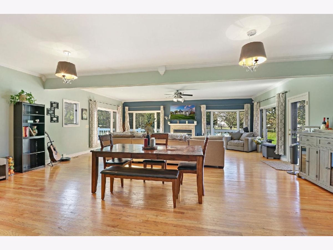
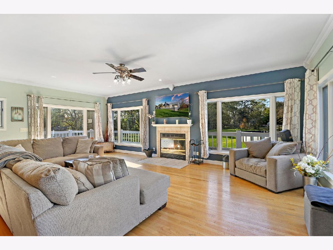
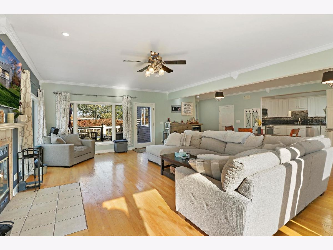
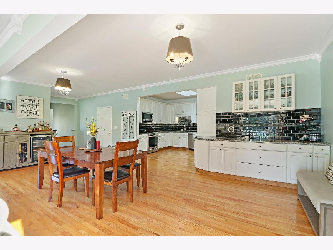
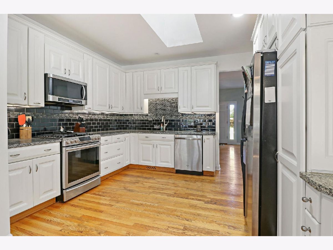
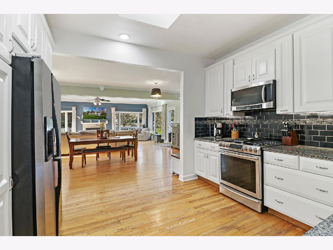
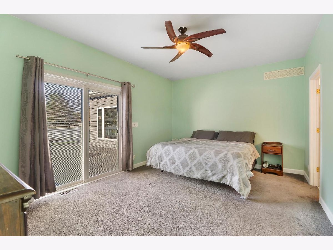
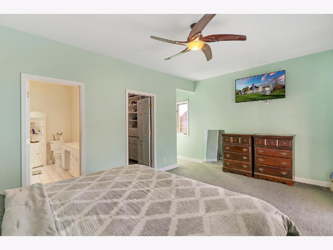
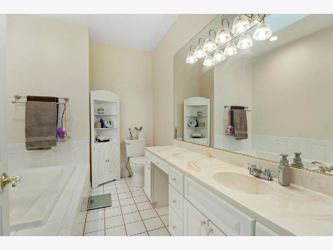
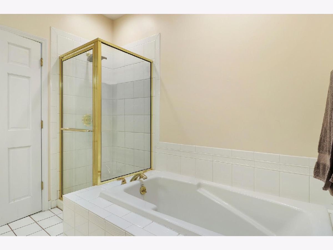
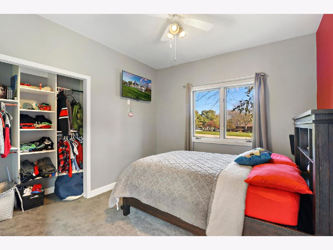
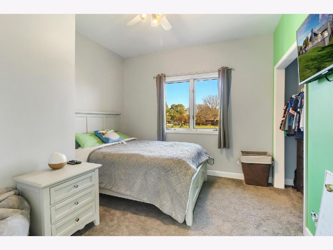
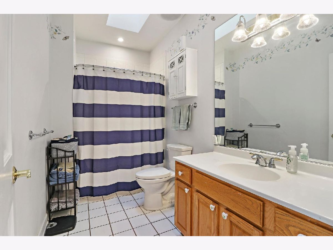
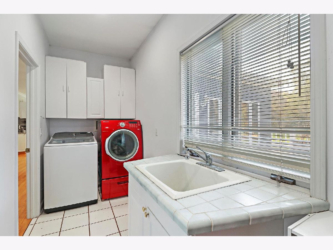
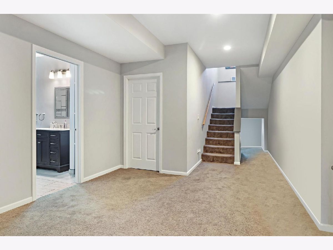
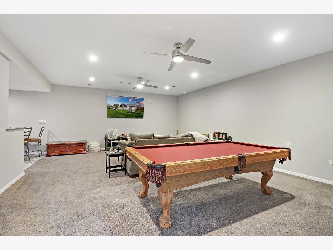
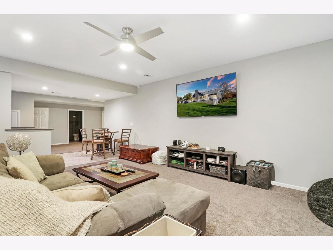
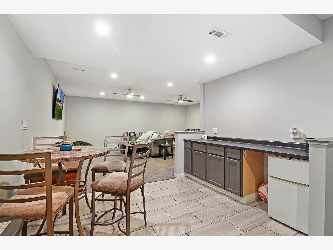
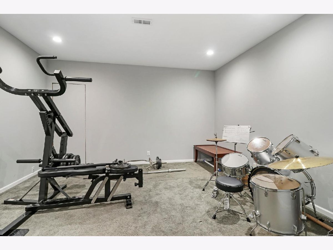
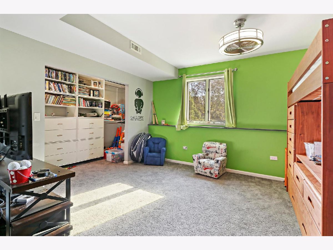
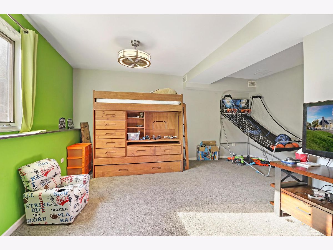
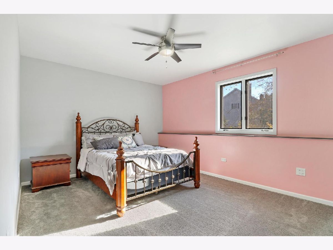
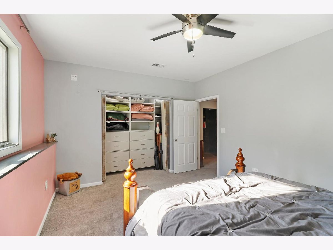
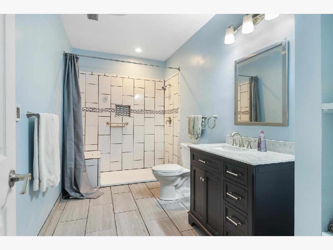
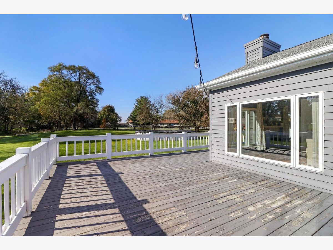
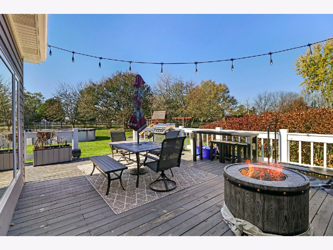
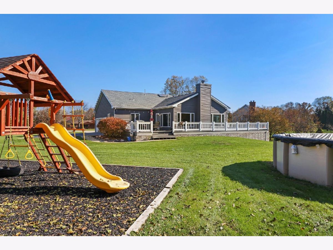
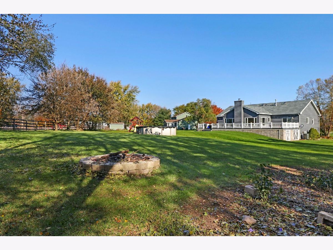
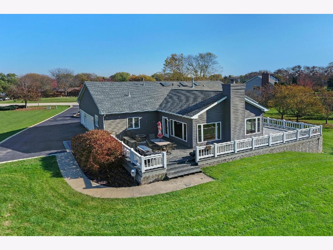
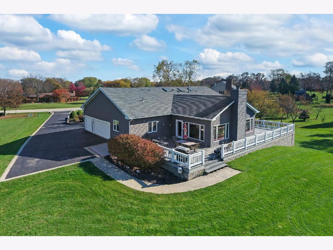
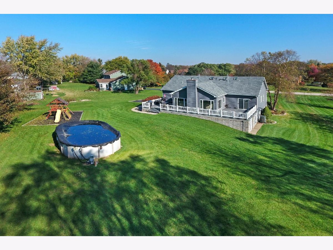
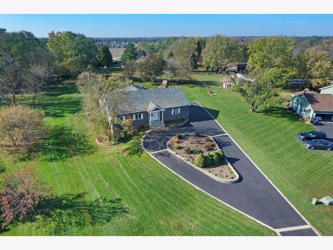
Room Specifics
Total Bedrooms: 5
Bedrooms Above Ground: 3
Bedrooms Below Ground: 2
Dimensions: —
Floor Type: Carpet
Dimensions: —
Floor Type: Carpet
Dimensions: —
Floor Type: Carpet
Dimensions: —
Floor Type: —
Full Bathrooms: 3
Bathroom Amenities: —
Bathroom in Basement: 0
Rooms: Den,Bedroom 5,Sitting Room,Utility Room-Lower Level,Storage
Basement Description: Finished
Other Specifics
| 3 | |
| Concrete Perimeter | |
| Asphalt,Circular,Side Drive | |
| Deck, Porch, Storms/Screens | |
| Landscaped | |
| 120X381X285X240 | |
| Pull Down Stair | |
| Full | |
| Vaulted/Cathedral Ceilings, Bar-Dry, Hardwood Floors, First Floor Bedroom, First Floor Laundry, First Floor Full Bath | |
| Range, Microwave, Dishwasher, Refrigerator, Washer, Dryer, Water Softener Owned | |
| Not in DB | |
| Street Paved | |
| — | |
| — | |
| Wood Burning |
Tax History
| Year | Property Taxes |
|---|---|
| 2015 | $7,834 |
| 2019 | $9,544 |
| 2022 | $8,543 |
Contact Agent
Nearby Similar Homes
Nearby Sold Comparables
Contact Agent
Listing Provided By
Keller Williams Success Realty




