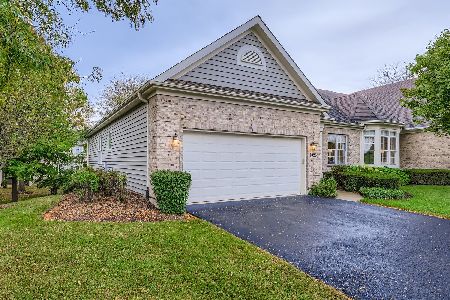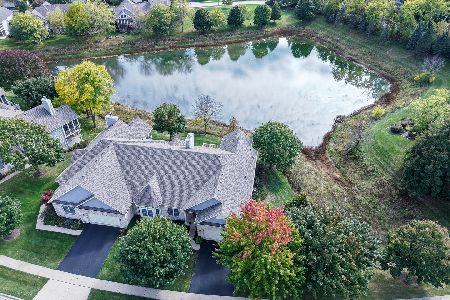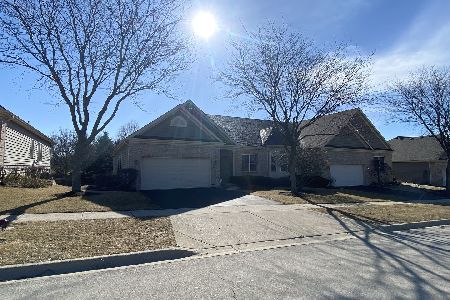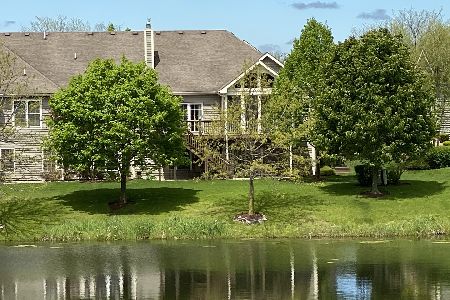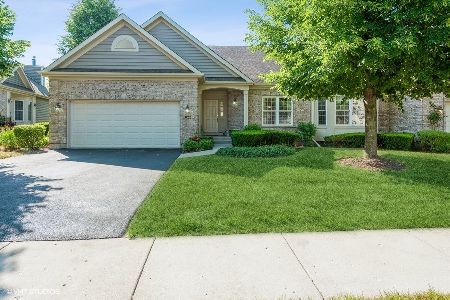2002 Harrow Gate Drive, Woodstock, Illinois 60098
$415,000
|
Sold
|
|
| Status: | Closed |
| Sqft: | 3,813 |
| Cost/Sqft: | $118 |
| Beds: | 4 |
| Baths: | 3 |
| Year Built: | 2003 |
| Property Taxes: | $10,672 |
| Days On Market: | 1351 |
| Lot Size: | 0,00 |
Description
Ranch home in the Bull Valley Greens. This half duplex is the Augusta model with 3 bedrooms on the main floor, walkout lower level and pond and golf course views. The living room has a vaulted ceiling and gas or wood burning fireplace. The kitchen has maple cabinets, Corian counters, warming drawer and prep sink in the island, a desk area and space for the breakfast table. For bigger gatherings there is a formal dining room with tray ceiling. For casual times relax on the oversized screen porch. The primary bedroom has tray ceiling, large bay window, walk-in closet, double vanity, soaking tub and separate shower. There are 2 more ample sized bedrooms with guest bath. The laundry room is on the main floor. Downstairs is like going to the Northwoods with a log cabin like decor. There is a wet bar with new refrigerator, 2 sided fireplace, rec room, 4th bedroom and 3rd full bath. The lower level opens out onto the patio, garden and pond. The windows are low E glass. The association takes care of landscaping and snow removal.
Property Specifics
| Condos/Townhomes | |
| 1 | |
| — | |
| 2003 | |
| — | |
| AUGUSTA | |
| Yes | |
| — |
| Mc Henry | |
| Bull Valley Greens | |
| 195 / Monthly | |
| — | |
| — | |
| — | |
| 11409374 | |
| 1310301029 |
Nearby Schools
| NAME: | DISTRICT: | DISTANCE: | |
|---|---|---|---|
|
Grade School
Olson Elementary School |
200 | — | |
|
Middle School
Creekside Middle School |
200 | Not in DB | |
|
High School
Woodstock High School |
200 | Not in DB | |
Property History
| DATE: | EVENT: | PRICE: | SOURCE: |
|---|---|---|---|
| 15 Sep, 2022 | Sold | $415,000 | MRED MLS |
| 15 Jul, 2022 | Under contract | $450,000 | MRED MLS |
| 17 May, 2022 | Listed for sale | $450,000 | MRED MLS |
| 11 Nov, 2022 | Under contract | $0 | MRED MLS |
| 25 Oct, 2022 | Listed for sale | $0 | MRED MLS |
| 8 Apr, 2023 | Under contract | $0 | MRED MLS |
| 22 Mar, 2023 | Listed for sale | $0 | MRED MLS |
| 1 Jul, 2025 | Sold | $487,500 | MRED MLS |
| 13 Mar, 2025 | Under contract | $489,900 | MRED MLS |
| 9 Mar, 2025 | Listed for sale | $489,900 | MRED MLS |
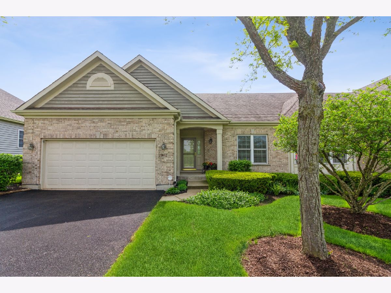
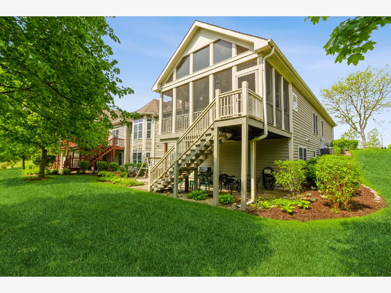
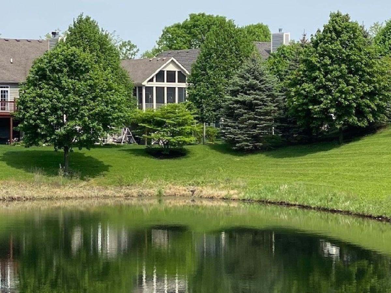
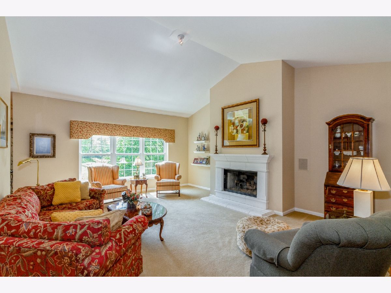
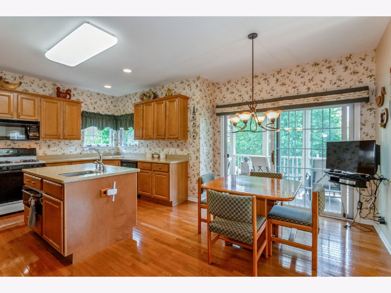
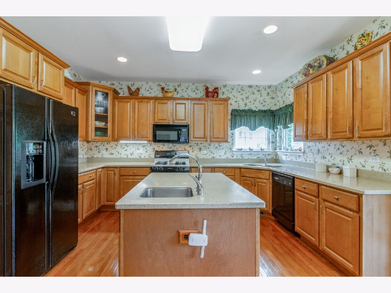
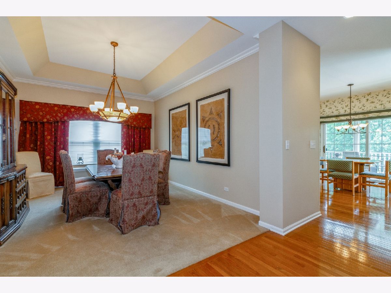
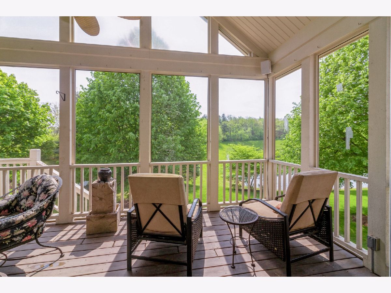
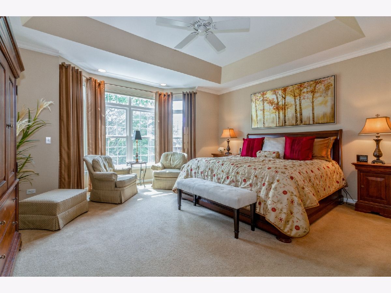
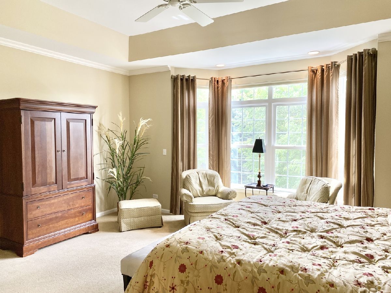
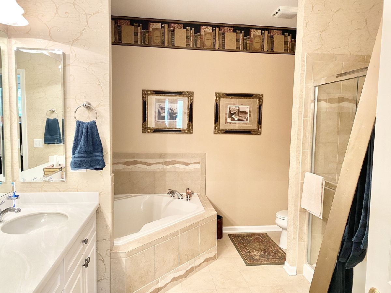
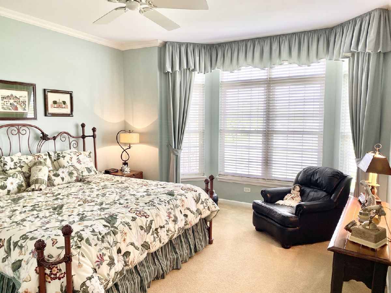
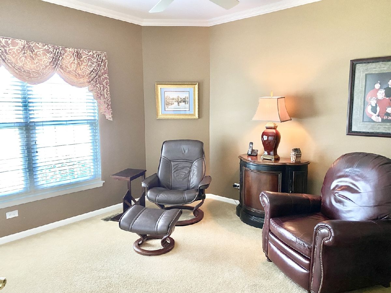
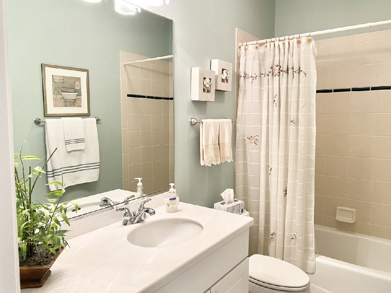
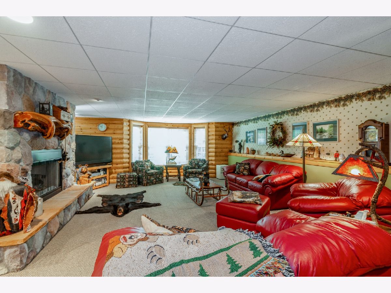
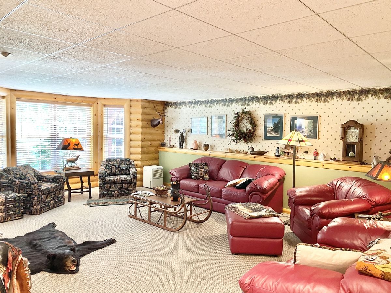
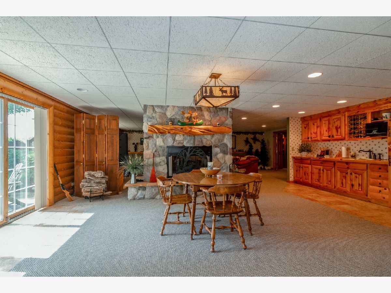
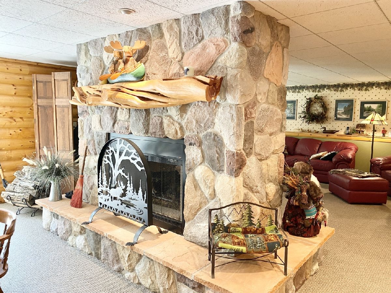
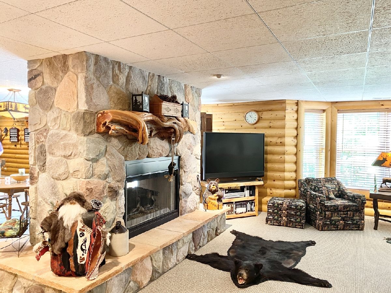
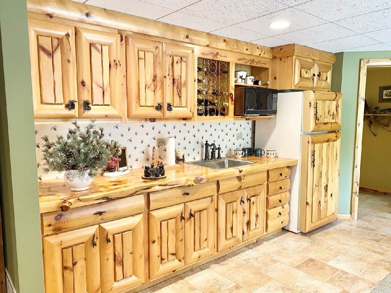
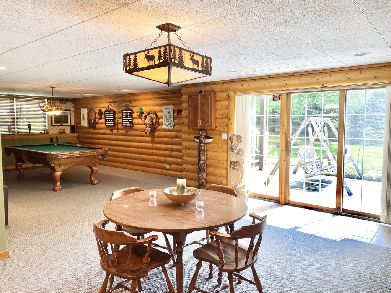
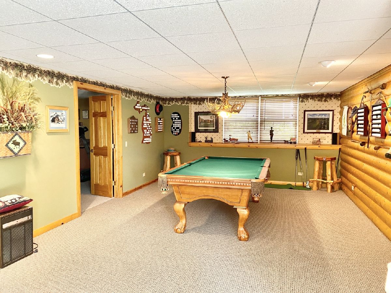
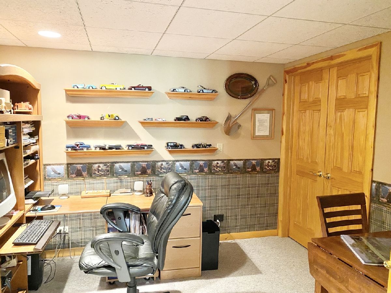
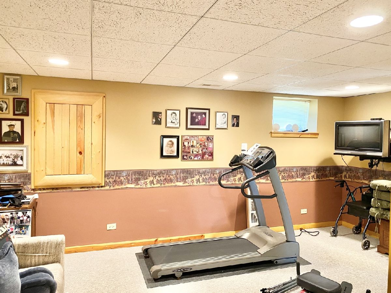
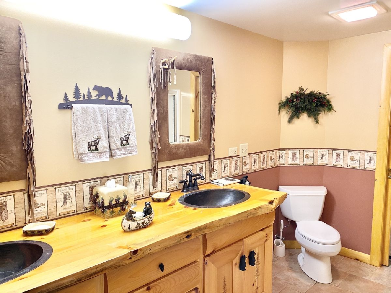
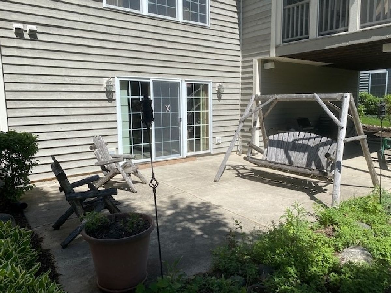
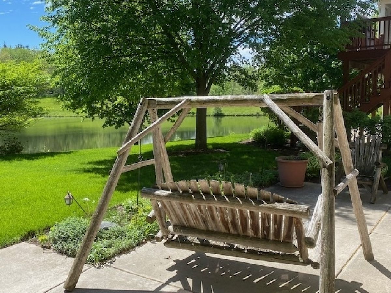
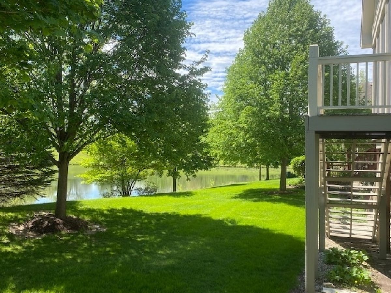
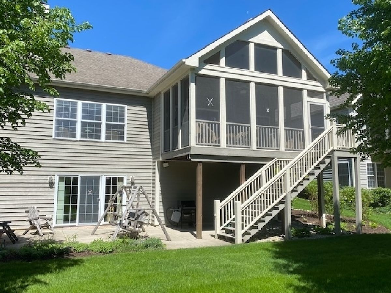
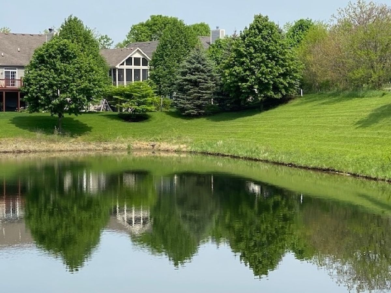
Room Specifics
Total Bedrooms: 4
Bedrooms Above Ground: 4
Bedrooms Below Ground: 0
Dimensions: —
Floor Type: —
Dimensions: —
Floor Type: —
Dimensions: —
Floor Type: —
Full Bathrooms: 3
Bathroom Amenities: Separate Shower,Double Sink
Bathroom in Basement: 1
Rooms: —
Basement Description: Finished
Other Specifics
| 2 | |
| — | |
| — | |
| — | |
| — | |
| 63X80 | |
| — | |
| — | |
| — | |
| — | |
| Not in DB | |
| — | |
| — | |
| — | |
| — |
Tax History
| Year | Property Taxes |
|---|---|
| 2022 | $10,672 |
| 2025 | $13,228 |
Contact Agent
Nearby Similar Homes
Nearby Sold Comparables
Contact Agent
Listing Provided By
Berkshire Hathaway HomeServices Starck Real Estate

