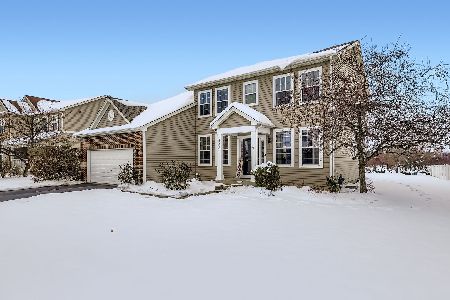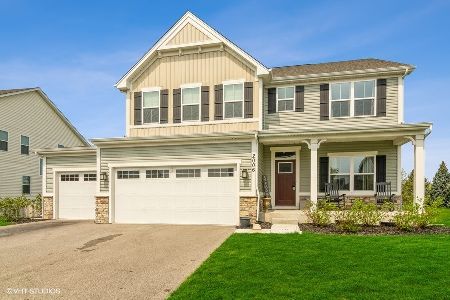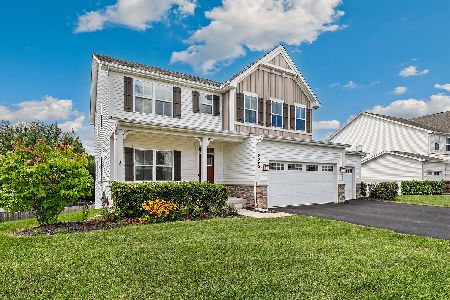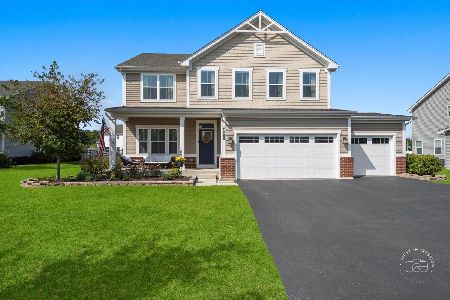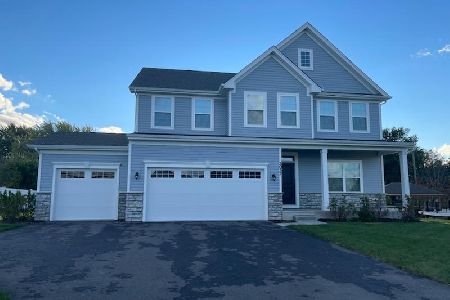2002 Squire Circle, Yorkville, Illinois 60560
$477,500
|
Sold
|
|
| Status: | Closed |
| Sqft: | 2,726 |
| Cost/Sqft: | $172 |
| Beds: | 4 |
| Baths: | 3 |
| Year Built: | 2021 |
| Property Taxes: | $0 |
| Days On Market: | 1471 |
| Lot Size: | 0,32 |
Description
Are you looking for a NEW construction home with upgrades that FAR EXCEED what you can get in a model home? Then look no further! This 4 bedroom, 3 full bath home is located in the exclusive Clubhouse & Swim community of the Grande Reserve. This craftsman style home exudes farmhouse charm and flair with its inviting covered front porch and cedar shutters (one of its many upgrades). Location is everything and this premier corner lot has it all! Across the street from a park and down the street from the Aquatic Center, its backyard has a large open area that extends past the property line. Perfect view for relaxing on the deck! If it gets too sunny, there is a motorized awning to provide some shade. The first floor of this home showcases beautiful luxury vinyl plank flooring (long lasting and waterproof)), extensive millwork, framed windows with high end shades, upgraded bronze fixtures and finishes. The open floor concept and family room fireplace make a warm setting for gatherings. The gourmet kitchen showcases custom cabinetry, quartz countertops, upgraded tile backsplash and stainless steel appliances. The wall oven is a SMART appliance with remote capabilities. There is a first floor bedroom with a double door entry to a full bath. The first door opens from the common area. The second door opens from the bedroom. This is a well thought out, convenient set up. The second floor features an Owner's Suite. The luxurious Owner's bath features custom cabinetry, double sinks, a Roman Shower with double heads and plenty of closet space. There are two other bedrooms upstairs, another full bath, as well as, a large loft area. All the bathrooms have custom cabinets, tile (not shell) and marble countertops. Second floor laundry room/Full Unfinished English basement with roughed in plumbing (there aren't too many)/3 car garage with epoxy flooring/ Transferable Warranty from Ryan Homes/top notch schools--this home has it all!! Come see this rare beauty while it lasts! Stop by the Aquatic Center, as well, where luxury meets paradise. This upscale clubhouse and swim club is exclusive to its Grande Reserve residents and is located in the heart of the community on 9 acres. The Aquatic Center has a lap pool, kiddie pool, spray play area and a basketball/volleyball pool. Each area can be easily viewed from a wraparound deck. There is also a snack bar and bathhouse. (Please google the Grande Reserve Aquatic Center to see photos-it's beyond breathtaking-I was unable to get permission to share)
Property Specifics
| Single Family | |
| — | |
| — | |
| 2021 | |
| Full,English | |
| HUDSON | |
| No | |
| 0.32 |
| Kendall | |
| Grande Reserve | |
| 80 / Monthly | |
| Insurance,Clubhouse,Pool | |
| Public | |
| Public Sewer | |
| 11299529 | |
| 0223103002 |
Nearby Schools
| NAME: | DISTRICT: | DISTANCE: | |
|---|---|---|---|
|
Grade School
Grande Reserve Elementary School |
115 | — | |
|
High School
Yorkville High School |
115 | Not in DB | |
Property History
| DATE: | EVENT: | PRICE: | SOURCE: |
|---|---|---|---|
| 15 Feb, 2022 | Sold | $477,500 | MRED MLS |
| 13 Jan, 2022 | Under contract | $469,900 | MRED MLS |
| 6 Jan, 2022 | Listed for sale | $469,900 | MRED MLS |

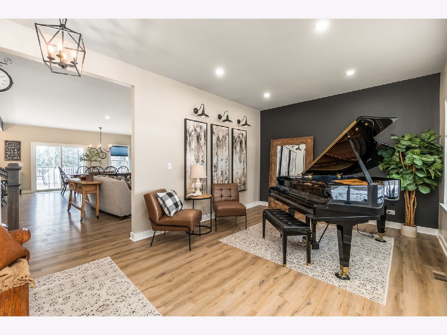
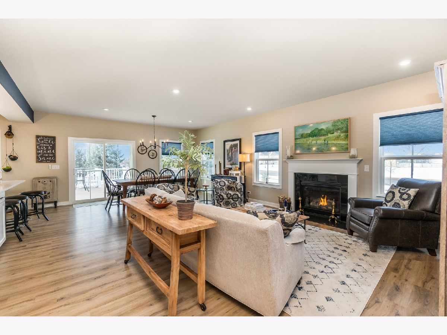
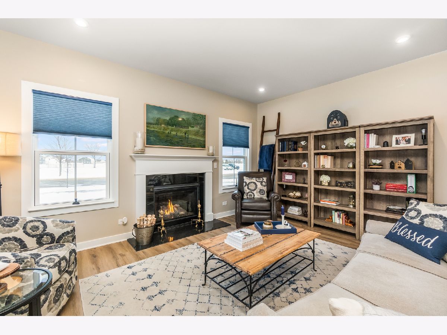
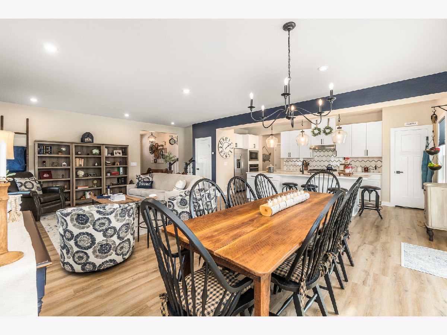
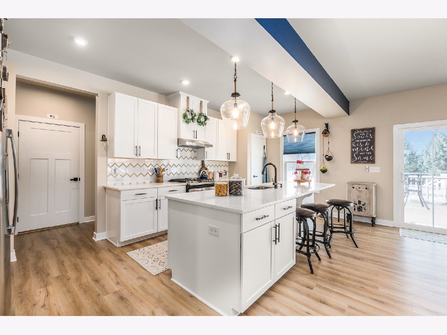
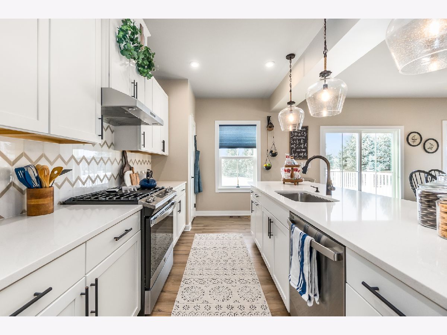
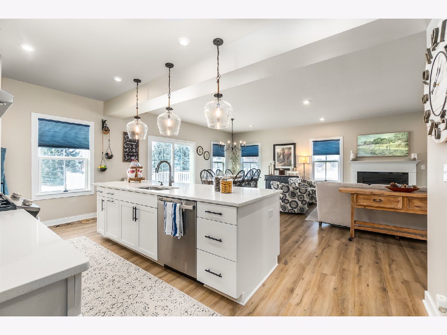
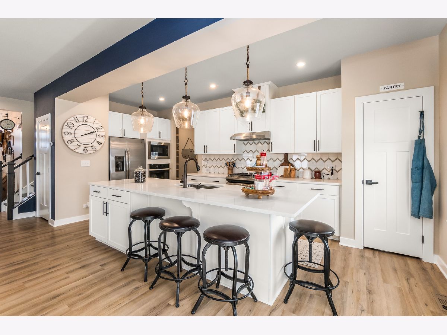
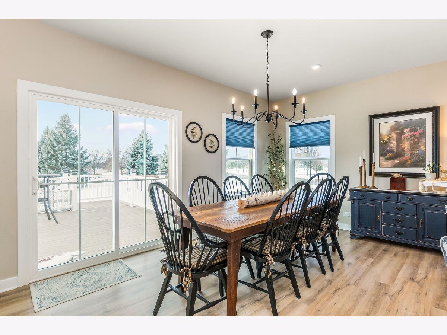
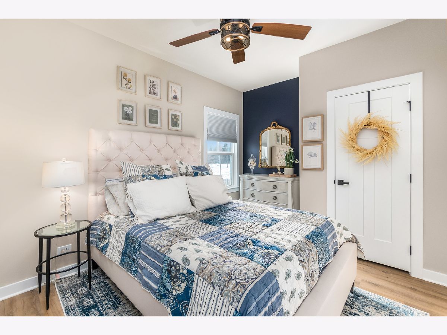
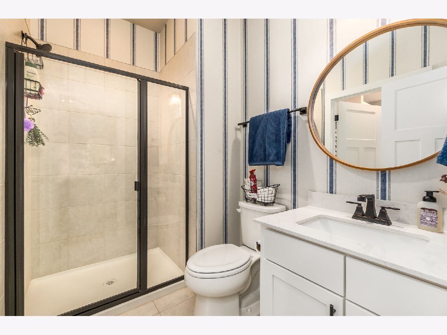
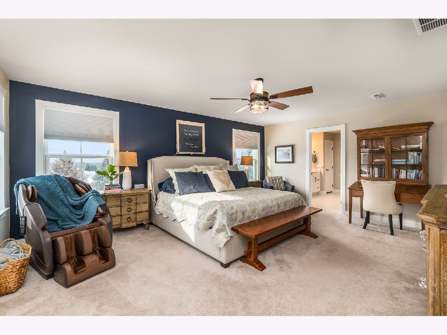
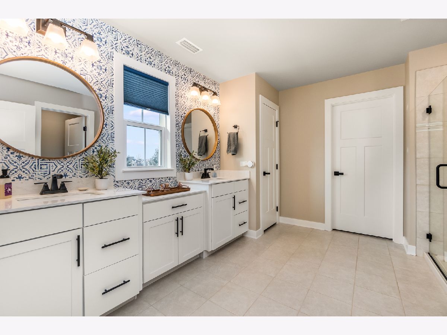
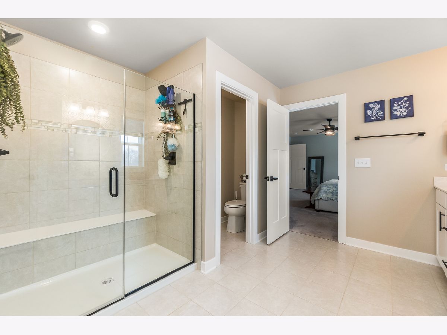
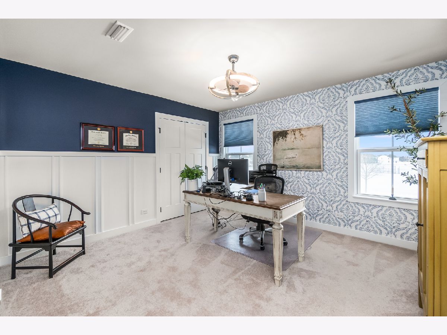
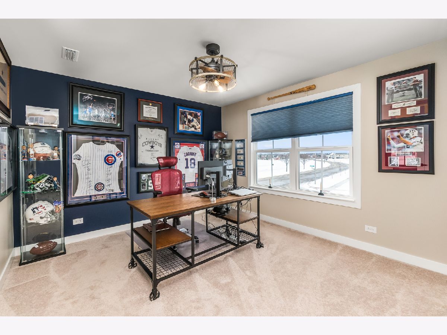
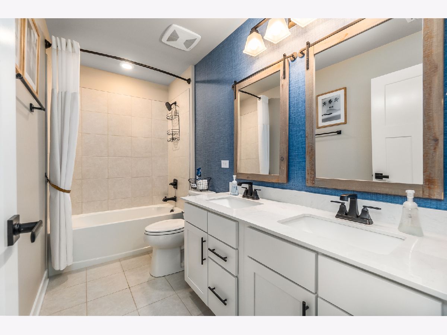
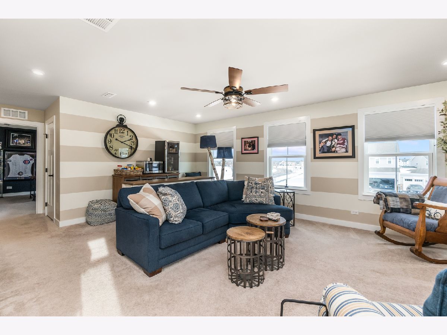
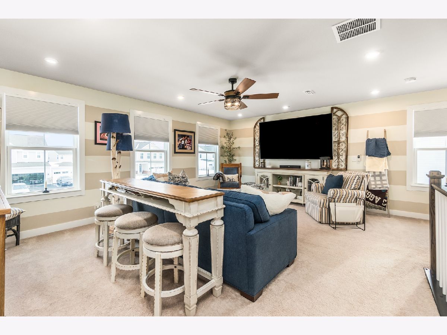
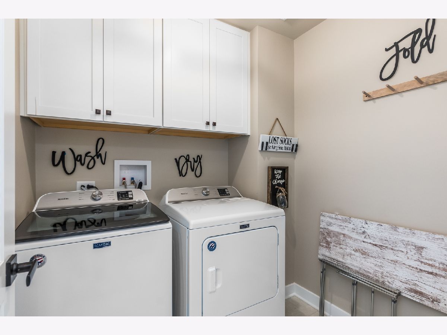
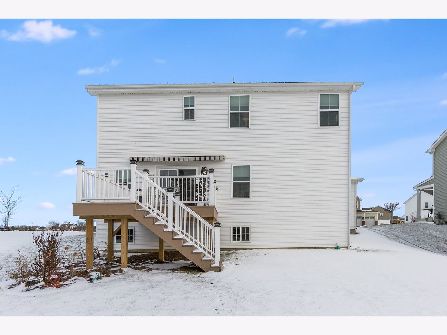
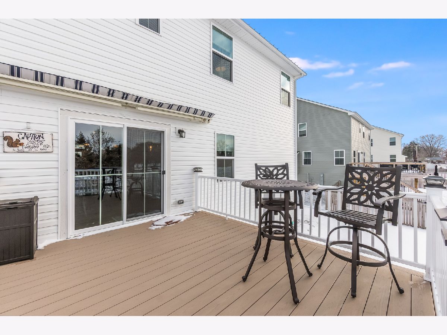
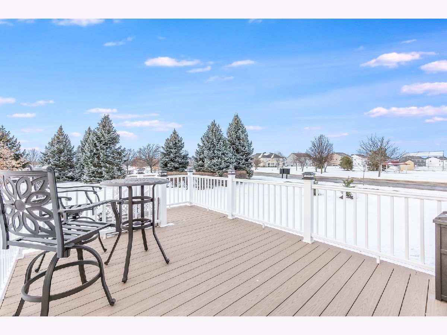
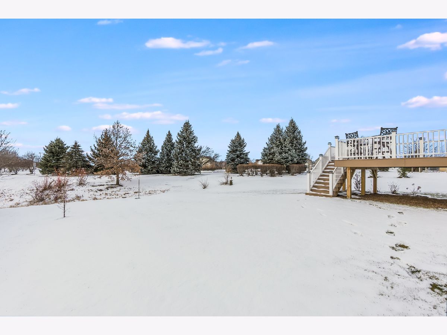
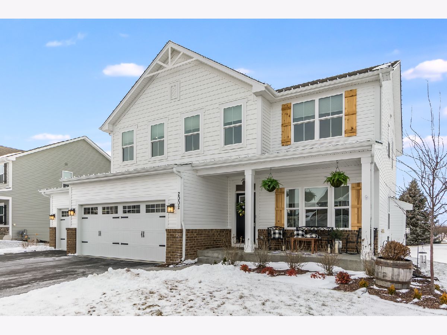
Room Specifics
Total Bedrooms: 4
Bedrooms Above Ground: 4
Bedrooms Below Ground: 0
Dimensions: —
Floor Type: Carpet
Dimensions: —
Floor Type: Carpet
Dimensions: —
Floor Type: Sustainable
Full Bathrooms: 3
Bathroom Amenities: Separate Shower,Double Sink,Double Shower
Bathroom in Basement: 0
Rooms: Loft
Basement Description: Unfinished
Other Specifics
| 3 | |
| — | |
| — | |
| Deck, Porch, Storms/Screens | |
| Corner Lot,Landscaped | |
| 13764.04 | |
| — | |
| Full | |
| First Floor Bedroom, Second Floor Laundry, First Floor Full Bath, Walk-In Closet(s), Open Floorplan | |
| — | |
| Not in DB | |
| Clubhouse, Park, Pool, Lake, Sidewalks, Street Lights, Street Paved | |
| — | |
| — | |
| — |
Tax History
| Year | Property Taxes |
|---|
Contact Agent
Nearby Similar Homes
Nearby Sold Comparables
Contact Agent
Listing Provided By
Coldwell Banker Real Estate Group






