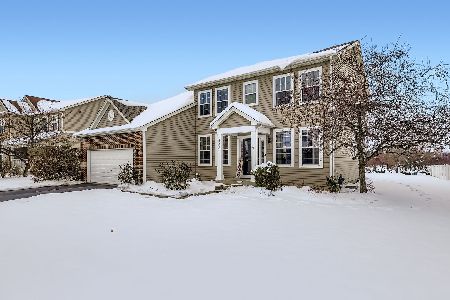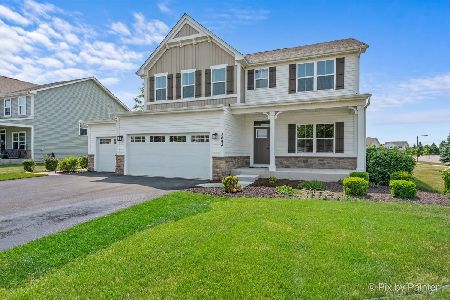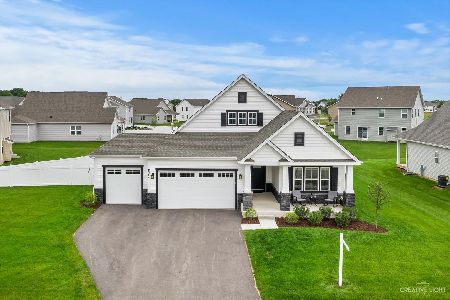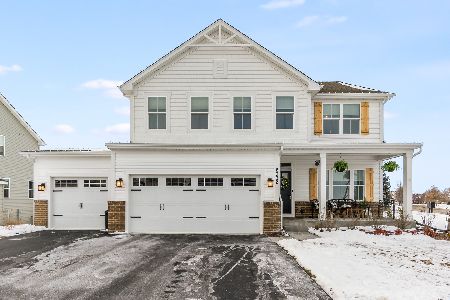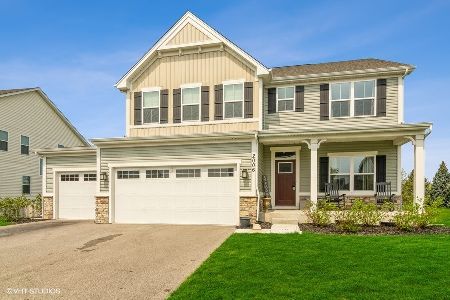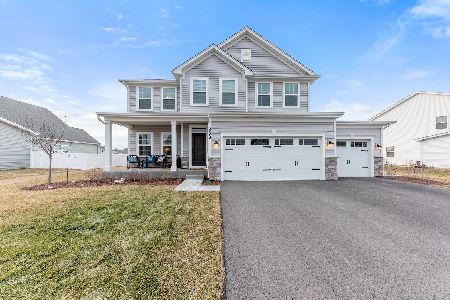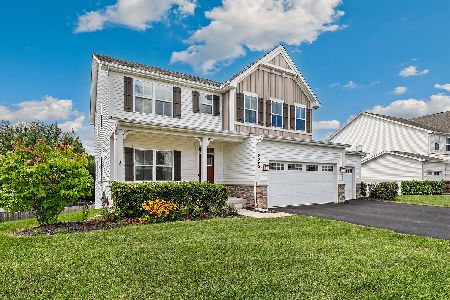2685 Patriot Court, Yorkville, Illinois 60560
$476,000
|
Sold
|
|
| Status: | Closed |
| Sqft: | 2,726 |
| Cost/Sqft: | $174 |
| Beds: | 3 |
| Baths: | 3 |
| Year Built: | 2020 |
| Property Taxes: | $11,144 |
| Days On Market: | 491 |
| Lot Size: | 0,00 |
Description
Get ready to fall in love with this Yorkville "Grande Reserve" beauty situated on a large cul-de-sac! A stunning 3 bedroom, 2.1 bathroom home with huge loft features a stylish open concept layout that is sure to please. No need to wait for new construction with this gem. Built in 2020, this home offers all the modern upgrades and high-end finishes. Attractive, beautifully landscaped exterior with lovely front porch to relax and enjoy your morning coffee. Step inside to the welcoming foyer where you will feel right at home from the moment you walk through the door. Let yourself unwind in the cozy ambiance of the living room. It's the perfect spot to kick back and read a book. There is so much natural light throughout, creating a warm and inviting atmosphere. Like to cook and entertain? Your kitchen is a chef's delight, highlighted with a large breakfast bar island, quartz counters with subway tile backsplash, stainless steel appliances (built-in oven), abundance of 42" white cabinetry plus a pantry. Whether you are celebrating a special occasion or simply enjoying a quiet meal at home, the dining area is sure to provide the perfect setting. A wonderful area for gathering with family and friends or relaxing is the large family room. A dedicated office is tucked away in a separate area, ensuring privacy and a distraction-free work environment. A guest bathroom featuring modern fixtures is conveniently located on the main level. A large mud room with built-in hall tree and bench for added organization completes the main level. Retreat to the 2nd floor featuring a super-sized loft (could be Bedroom 4) with built-in shelving units, a versatile space with endless possibilities. No need to trek downstairs to do your laundry. There is a convenient laundry room complete with cabinetry and utility tub. Spacious primary bedroom suite is the perfect retreat after a long day accented with a ceiling fan, carpet and walk-in closet. The primary bath offers dual sinks, roman shower, linen closet and another walk-in closet. Bedroom 2 and Bedroom 3 (walk-in closet) are both ample sized with ceiling fans plus carpet for added comfort. The hall bathroom is conveniently located between the bedrooms and offers a dual sink vanity and tub/shower combo. You will love all the beautiful window treatments (some custom) and modern lighting fixtures throughout, all remain with the home. Need more storage or living space? The potential of the full, unfinished basement (with rough-in) is truly endless. Whether you need extra storage or have a vision for a new living area, this basement has the flexibility to accommodate your plans. Enjoy the outdoors in your beautiful back yard with patio. 3 car attached garage. Conveniently located in desirable Grande Reserve Subdivision with walking distance to elementary school, parks, walking paths plus residents enjoy access to the pool and clubhouse. Welcome Home!
Property Specifics
| Single Family | |
| — | |
| — | |
| 2020 | |
| — | |
| HUDSON | |
| No | |
| — |
| Kendall | |
| Grande Reserve | |
| 70 / Monthly | |
| — | |
| — | |
| — | |
| 12157545 | |
| 0223104024 |
Nearby Schools
| NAME: | DISTRICT: | DISTANCE: | |
|---|---|---|---|
|
Grade School
Grande Reserve Elementary School |
115 | — | |
|
Middle School
Yorkville Middle School |
115 | Not in DB | |
|
High School
Yorkville High School |
115 | Not in DB | |
Property History
| DATE: | EVENT: | PRICE: | SOURCE: |
|---|---|---|---|
| 4 Nov, 2024 | Sold | $476,000 | MRED MLS |
| 25 Sep, 2024 | Under contract | $475,000 | MRED MLS |
| 13 Sep, 2024 | Listed for sale | $475,000 | MRED MLS |
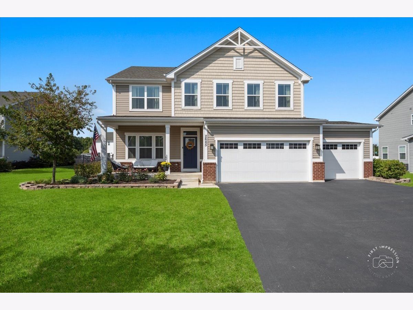
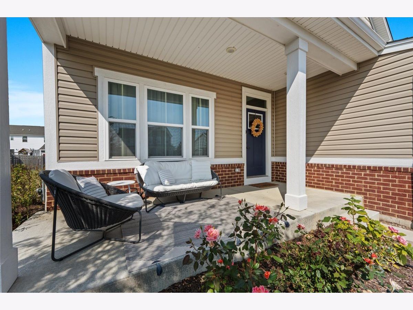
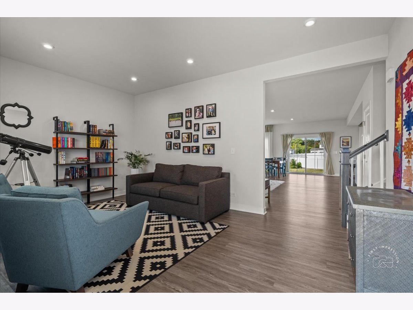
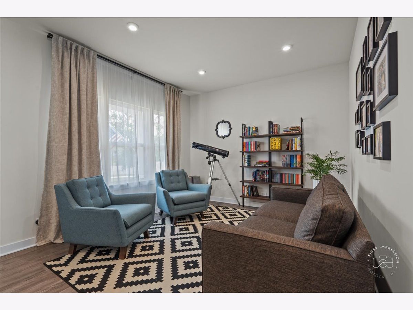
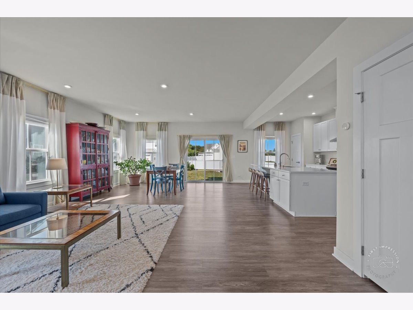
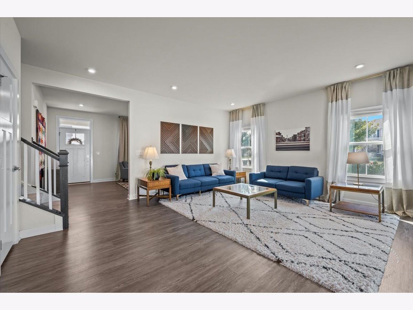
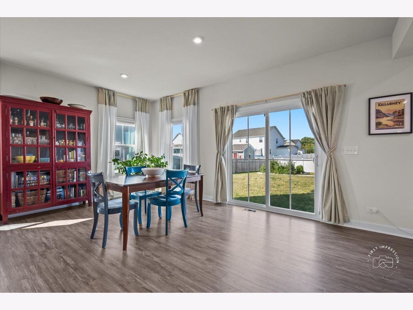
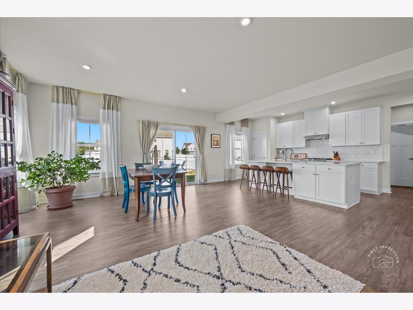
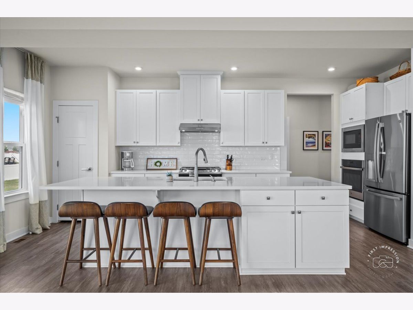
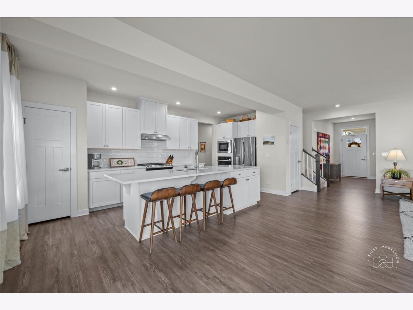
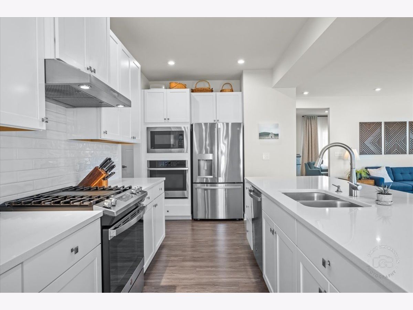
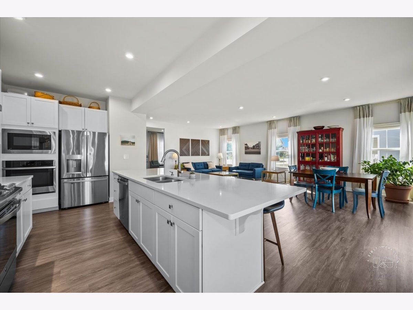
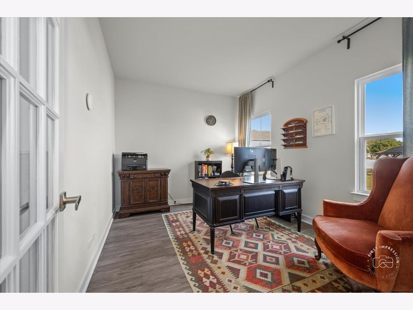
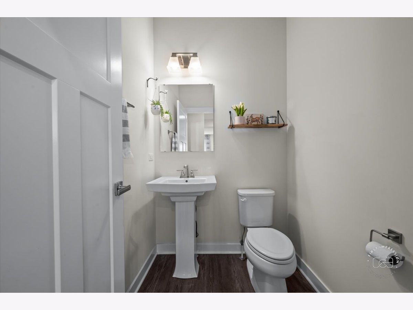
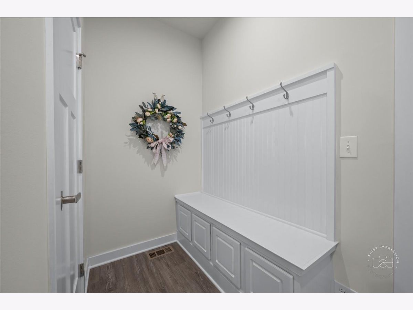
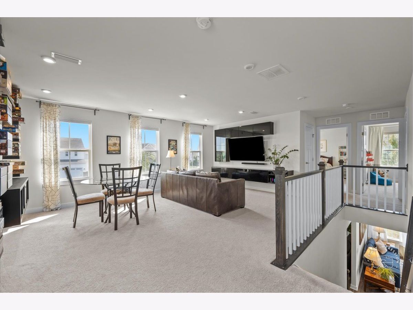
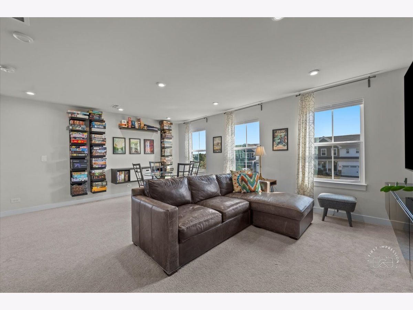
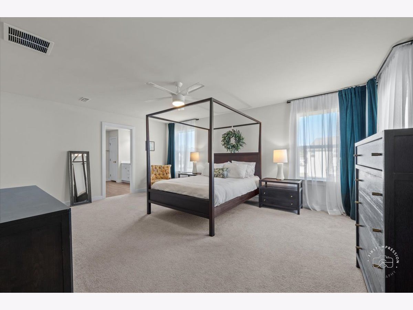
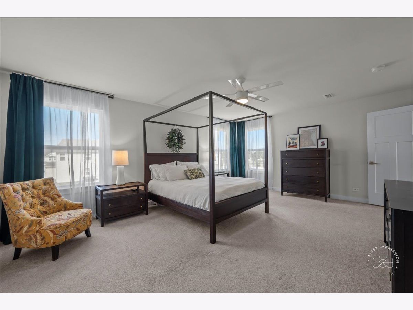
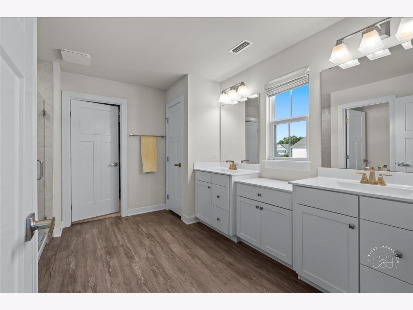
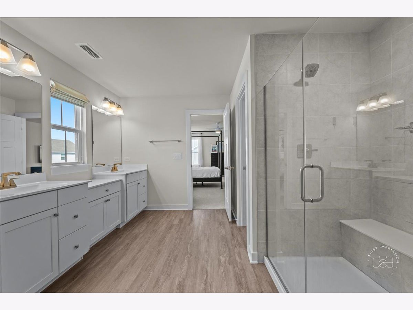
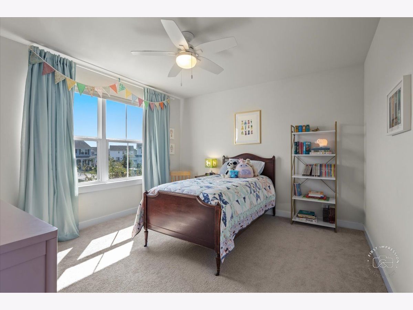
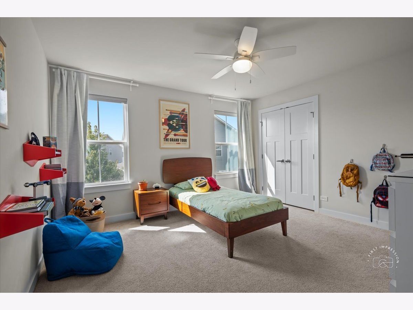
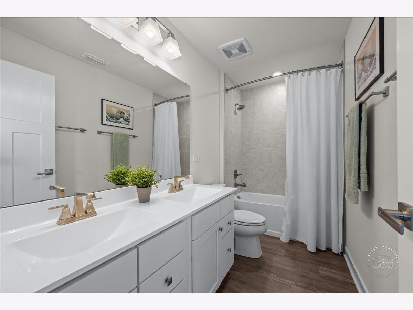
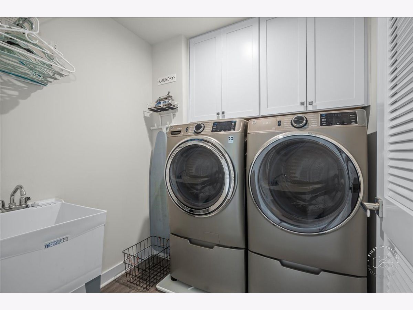
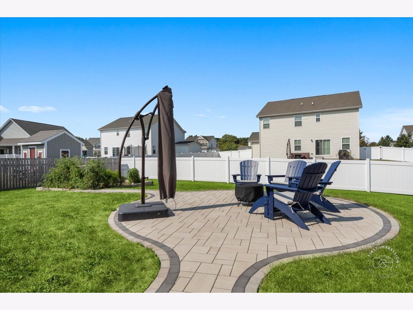
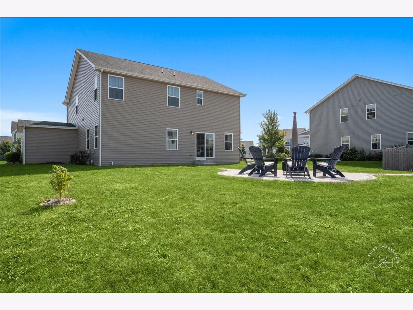
Room Specifics
Total Bedrooms: 3
Bedrooms Above Ground: 3
Bedrooms Below Ground: 0
Dimensions: —
Floor Type: —
Dimensions: —
Floor Type: —
Full Bathrooms: 3
Bathroom Amenities: Separate Shower,Double Sink
Bathroom in Basement: 0
Rooms: —
Basement Description: Unfinished
Other Specifics
| 3 | |
| — | |
| Asphalt | |
| — | |
| — | |
| 109X132X75X136 | |
| — | |
| — | |
| — | |
| — | |
| Not in DB | |
| — | |
| — | |
| — | |
| — |
Tax History
| Year | Property Taxes |
|---|---|
| 2024 | $11,144 |
Contact Agent
Nearby Similar Homes
Nearby Sold Comparables
Contact Agent
Listing Provided By
Baird & Warner Fox Valley - Geneva






