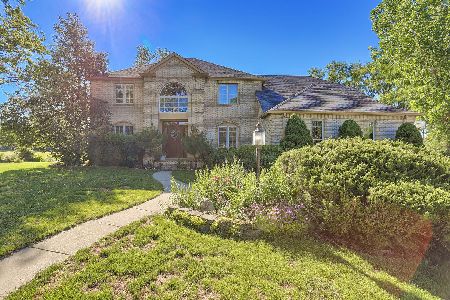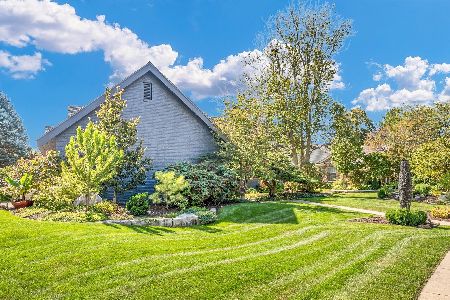2004 Bentbrook Drive, Champaign, Illinois 61822
$415,000
|
Sold
|
|
| Status: | Closed |
| Sqft: | 4,282 |
| Cost/Sqft: | $107 |
| Beds: | 4 |
| Baths: | 4 |
| Year Built: | 1987 |
| Property Taxes: | $10,709 |
| Days On Market: | 2372 |
| Lot Size: | 0,73 |
Description
Exceptional soft contemporary Hallbeck built home overlooking Lincolnshire Fields Golf Course & creek. Natural light floods the interior & welcomes you to discover the fine finishes that include warm hardwood flooring throughout the dramatic entry way, eat in kitchen & dining room. The totally remodeled kitchen with an impressive stainless gas cooktop & vent, new pantry & sliding doors leading to the back deck all great for entertaining. Vaulted ceilings, a four season sun room, large wet bar & the grand family room make this a must see. Upper level media loft & a second floor master suite features a walk-in closet, gorgeous remodeled master bath with tiled walk-in shower, dual vanities & the ever popular soaking tub. One bedroom with its own bath & a thoughtfully designed office complete with Murphy bed for the extra guests. New Pella windows! This is an exceedingly great & rare opportunity to own a home with this much land as the lot to the north is included. Low county taxes. How exciting to think that you may be in this home before Spring. Guiding you Home!
Property Specifics
| Single Family | |
| — | |
| Contemporary | |
| 1987 | |
| None | |
| — | |
| No | |
| 0.73 |
| Champaign | |
| Lincolnshire Fields | |
| — / Not Applicable | |
| None | |
| Public | |
| Public Sewer | |
| 10497774 | |
| 032021152023 |
Nearby Schools
| NAME: | DISTRICT: | DISTANCE: | |
|---|---|---|---|
|
Grade School
Unit 4 Of Choice |
4 | — | |
|
Middle School
Champaign/middle Call Unit 4 351 |
4 | Not in DB | |
|
High School
Centennial High School |
4 | Not in DB | |
Property History
| DATE: | EVENT: | PRICE: | SOURCE: |
|---|---|---|---|
| 1 Jun, 2020 | Sold | $415,000 | MRED MLS |
| 13 Mar, 2020 | Under contract | $459,900 | MRED MLS |
| — | Last price change | $465,000 | MRED MLS |
| 3 Sep, 2019 | Listed for sale | $475,000 | MRED MLS |
Room Specifics
Total Bedrooms: 4
Bedrooms Above Ground: 4
Bedrooms Below Ground: 0
Dimensions: —
Floor Type: Carpet
Dimensions: —
Floor Type: Carpet
Dimensions: —
Floor Type: Carpet
Full Bathrooms: 4
Bathroom Amenities: Separate Shower,Double Sink,Soaking Tub
Bathroom in Basement: 0
Rooms: Breakfast Room,Recreation Room,Sitting Room,Walk In Closet,Sun Room
Basement Description: Crawl
Other Specifics
| 3 | |
| — | |
| — | |
| Deck, Patio | |
| Golf Course Lot | |
| 175X156X93X111X173 | |
| — | |
| Full | |
| Vaulted/Cathedral Ceilings, Skylight(s), Bar-Wet, Hardwood Floors, Walk-In Closet(s) | |
| Microwave, Dishwasher, Refrigerator, Disposal, Stainless Steel Appliance(s), Cooktop, Built-In Oven | |
| Not in DB | |
| Curbs, Sidewalks, Street Paved | |
| — | |
| — | |
| Gas Log |
Tax History
| Year | Property Taxes |
|---|---|
| 2020 | $10,709 |
Contact Agent
Nearby Similar Homes
Nearby Sold Comparables
Contact Agent
Listing Provided By
Coldwell Banker R.E. Group









