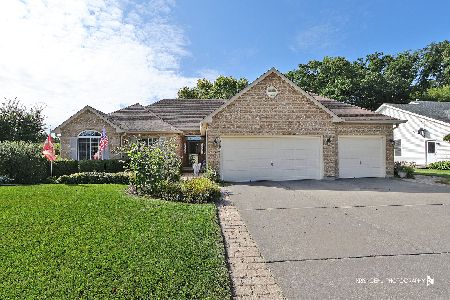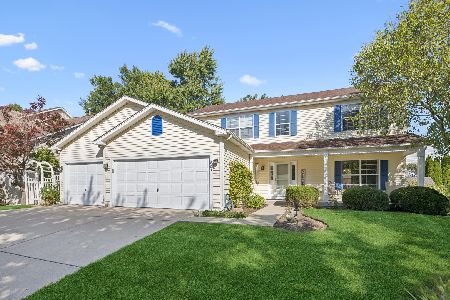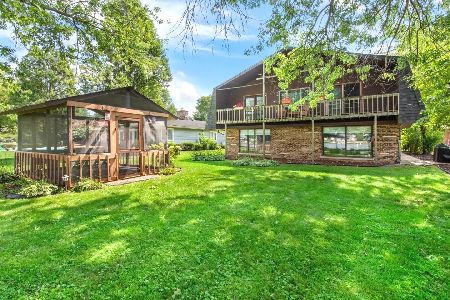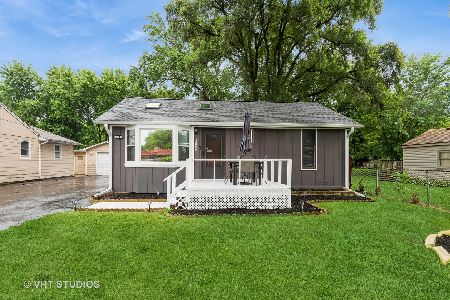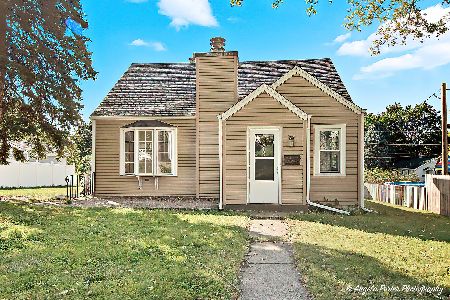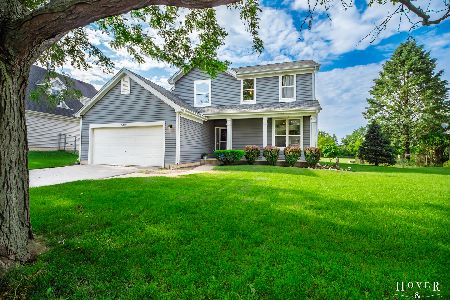2006 Birch Lane, Mchenry, Illinois 60050
$190,000
|
Sold
|
|
| Status: | Closed |
| Sqft: | 2,119 |
| Cost/Sqft: | $94 |
| Beds: | 3 |
| Baths: | 3 |
| Year Built: | 1992 |
| Property Taxes: | $6,698 |
| Days On Market: | 3689 |
| Lot Size: | 0,23 |
Description
Gorgeous 2 Story Home, 3 Bedrooms, Plus Loft (Has Closet Could be 4th Bedroom), 2.1 Bathes, Backs up to 3 Acre Open Area and North Oak Neighborhood Playground. Inviting Family Room with Vaulted Ceiling, Skylights & Gas Fireplace. Mainly Hardwood Floors throughout Main Level, Kitchen Has Silestone Countertops & Large Eating Area (Booth not Attached and Not Included). Full Master Bath Boasts 6ft. Soaker Tub & Dual Sinks. Dining Room leads to 3 Season Room, Large Deck and Fenced-In Yard. New Complete Tear-Off Architectural Roof in Summer of 2015. House also has Newer Furnace, Siding, & Windows. Relax on the Deck and enjoy views of Nature! Walking Distance to Shopping, Restaurants and The Chain O'Lakes. Welcome Home and Relax and enjoy all this Home has to Offer.
Property Specifics
| Single Family | |
| — | |
| — | |
| 1992 | |
| Full | |
| — | |
| No | |
| 0.23 |
| Mc Henry | |
| Oaks Of Mchenry | |
| 0 / Not Applicable | |
| None | |
| Public | |
| Public Sewer | |
| 09051738 | |
| 0926228001 |
Nearby Schools
| NAME: | DISTRICT: | DISTANCE: | |
|---|---|---|---|
|
Grade School
Hilltop Elementary School |
15 | — | |
|
Middle School
Chauncey H Duker School |
15 | Not in DB | |
|
High School
Mchenry High School-west Campus |
156 | Not in DB | |
|
Alternate Junior High School
Mchenry Middle School |
— | Not in DB | |
Property History
| DATE: | EVENT: | PRICE: | SOURCE: |
|---|---|---|---|
| 28 Oct, 2015 | Sold | $190,000 | MRED MLS |
| 8 Oct, 2015 | Under contract | $199,900 | MRED MLS |
| 30 Sep, 2015 | Listed for sale | $199,900 | MRED MLS |
Room Specifics
Total Bedrooms: 3
Bedrooms Above Ground: 3
Bedrooms Below Ground: 0
Dimensions: —
Floor Type: Carpet
Dimensions: —
Floor Type: Carpet
Full Bathrooms: 3
Bathroom Amenities: Double Sink,Soaking Tub
Bathroom in Basement: 0
Rooms: Deck,Enclosed Porch,Foyer,Loft
Basement Description: Unfinished
Other Specifics
| 2 | |
| Concrete Perimeter | |
| Asphalt | |
| Deck, Porch, Storms/Screens | |
| Fenced Yard,Park Adjacent | |
| 82X125 | |
| Unfinished | |
| Full | |
| Vaulted/Cathedral Ceilings, Skylight(s), Hardwood Floors, First Floor Laundry | |
| Range, Microwave, Dishwasher, Refrigerator, Washer, Dryer, Disposal | |
| Not in DB | |
| Sidewalks, Street Lights, Street Paved | |
| — | |
| — | |
| Wood Burning, Gas Starter |
Tax History
| Year | Property Taxes |
|---|---|
| 2015 | $6,698 |
Contact Agent
Nearby Similar Homes
Nearby Sold Comparables
Contact Agent
Listing Provided By
RE/MAX Plaza

