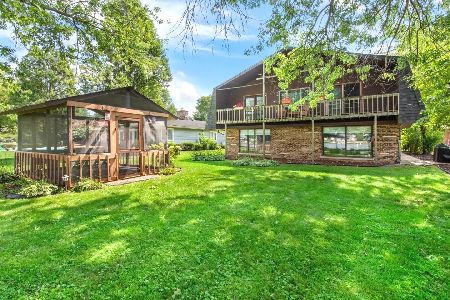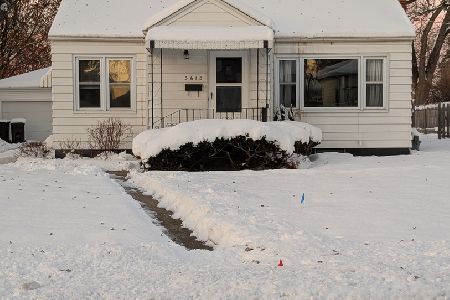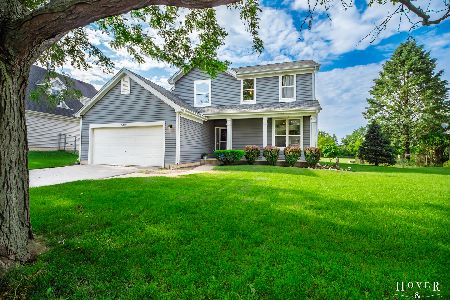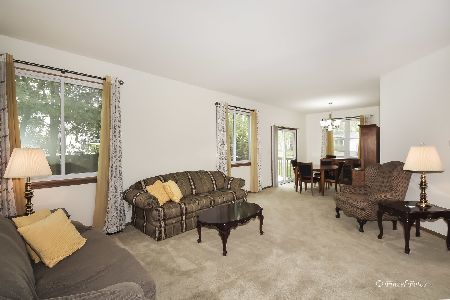3312 Chestnut Drive, Mchenry, Illinois 60050
$267,500
|
Sold
|
|
| Status: | Closed |
| Sqft: | 2,062 |
| Cost/Sqft: | $130 |
| Beds: | 4 |
| Baths: | 3 |
| Year Built: | 1992 |
| Property Taxes: | $7,149 |
| Days On Market: | 2075 |
| Lot Size: | 0,23 |
Description
INCREDIBLE location! HUGE deck and POOL inviting you for Summer fun. 5 acre park and playground right BEHIND THE HOUSE! Just open the gate from your fenced yard and enjoy! The inside is PERFECTION as well. 8 inch wide plank wood flooring greets you at the front door. There are 4 Bedrooms on second floor, 2.5 Baths, new carpet, vaulted ceilings, basement, updated bathrooms. New siding and roof 2015. Furnace and A/C 2016, Windows 2015, pool filter 2015.
Property Specifics
| Single Family | |
| — | |
| — | |
| 1992 | |
| Full | |
| — | |
| No | |
| 0.23 |
| Mc Henry | |
| Oaks Of Mchenry | |
| 0 / Not Applicable | |
| None | |
| Public | |
| Public Sewer | |
| 10716463 | |
| 0926228005 |
Nearby Schools
| NAME: | DISTRICT: | DISTANCE: | |
|---|---|---|---|
|
Grade School
Hilltop Elementary School |
15 | — | |
|
Middle School
Mchenry Middle School |
15 | Not in DB | |
|
High School
Mchenry High School-east Campus |
156 | Not in DB | |
Property History
| DATE: | EVENT: | PRICE: | SOURCE: |
|---|---|---|---|
| 3 Aug, 2007 | Sold | $260,000 | MRED MLS |
| 14 Jul, 2007 | Under contract | $269,900 | MRED MLS |
| — | Last price change | $279,900 | MRED MLS |
| 8 Mar, 2007 | Listed for sale | $289,900 | MRED MLS |
| 21 Aug, 2018 | Sold | $259,900 | MRED MLS |
| 27 Jun, 2018 | Under contract | $259,900 | MRED MLS |
| — | Last price change | $265,000 | MRED MLS |
| 7 May, 2018 | Listed for sale | $265,000 | MRED MLS |
| 11 Aug, 2020 | Sold | $267,500 | MRED MLS |
| 16 Jun, 2020 | Under contract | $267,500 | MRED MLS |
| — | Last price change | $272,500 | MRED MLS |
| 15 May, 2020 | Listed for sale | $272,500 | MRED MLS |
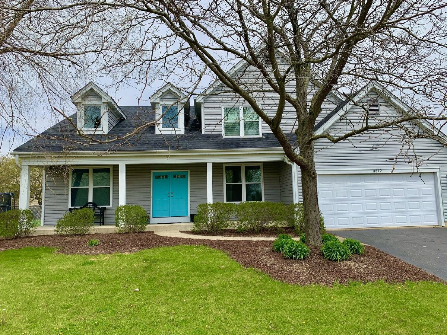
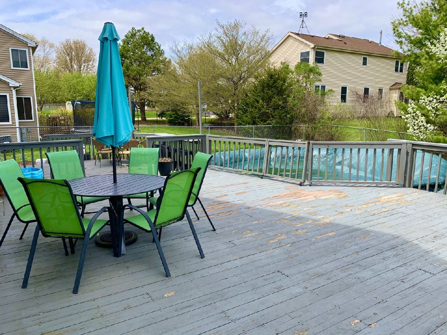
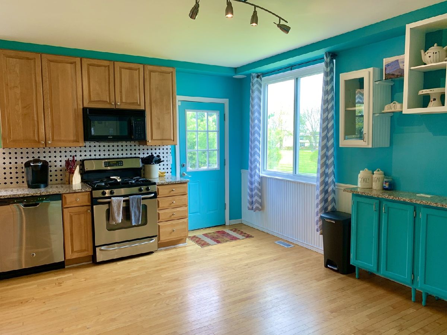
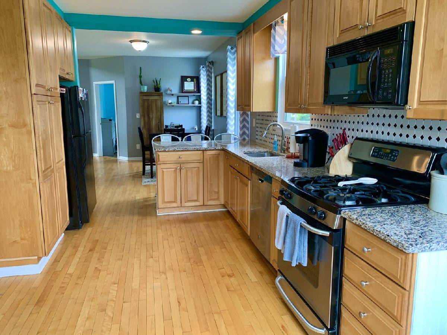
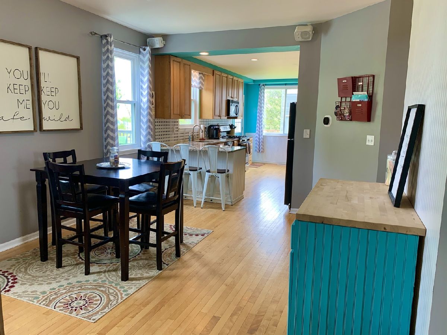
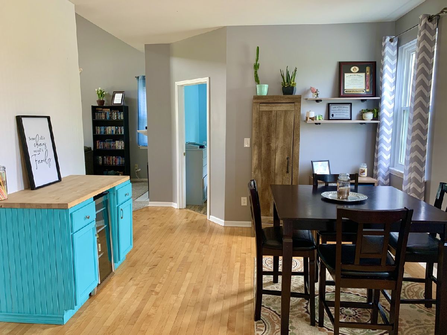
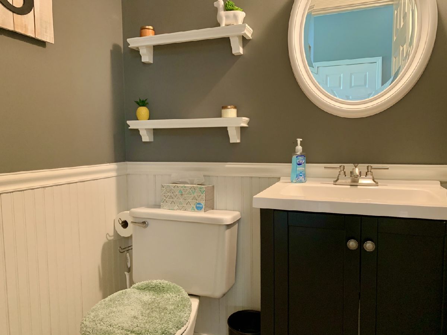
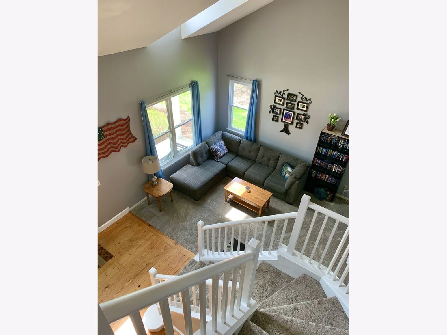
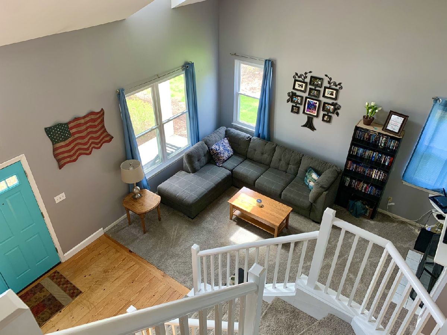
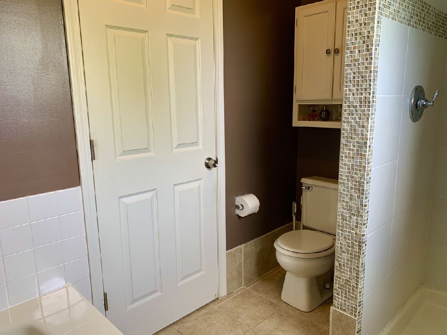
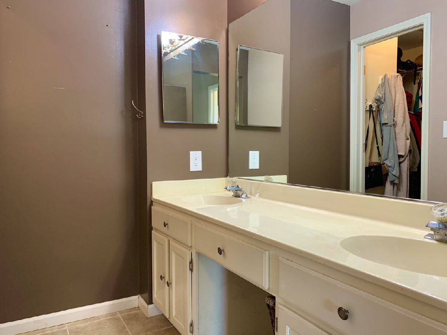
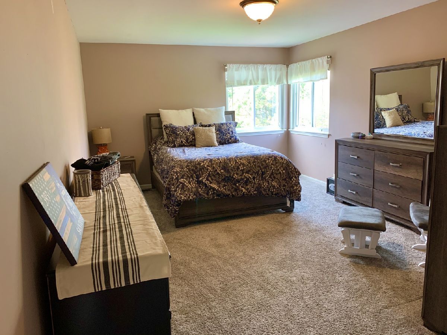
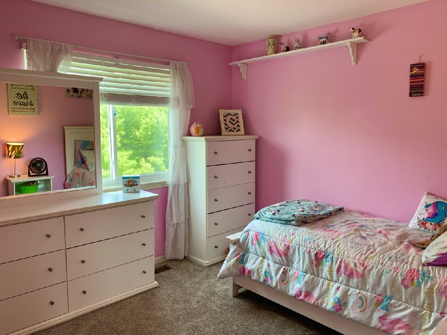
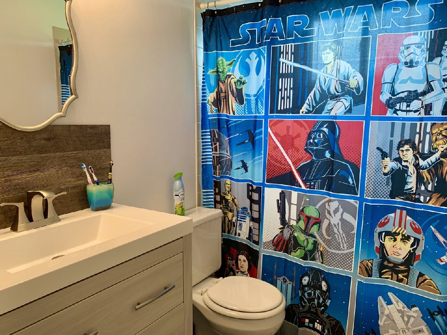
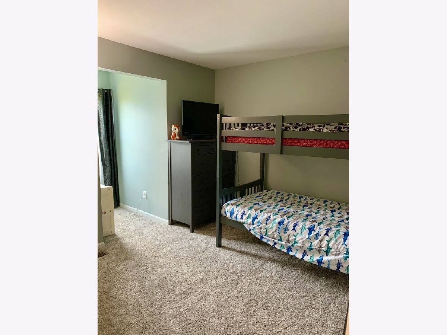
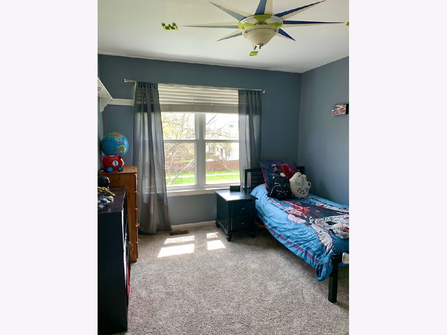
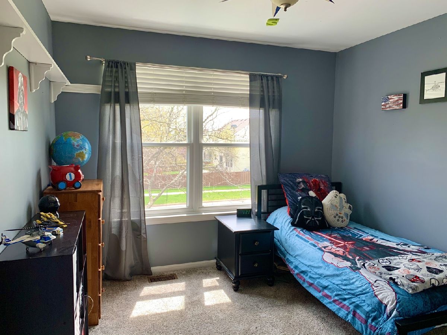
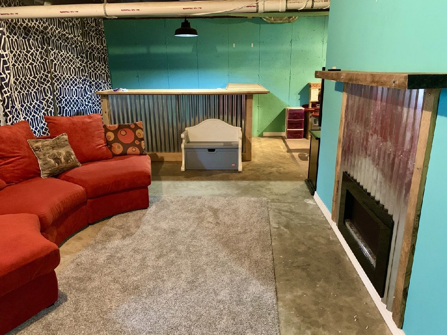
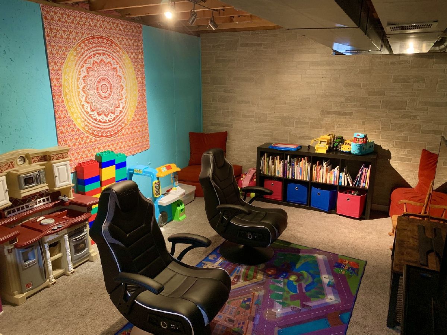
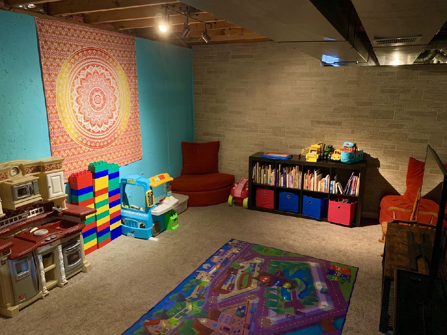
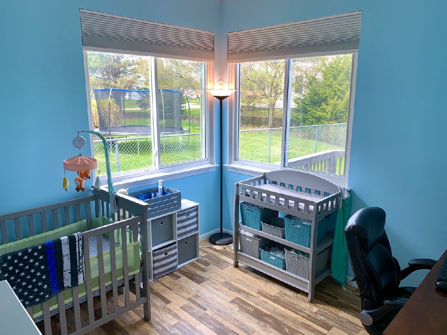
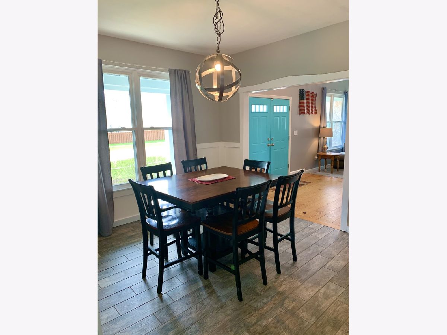
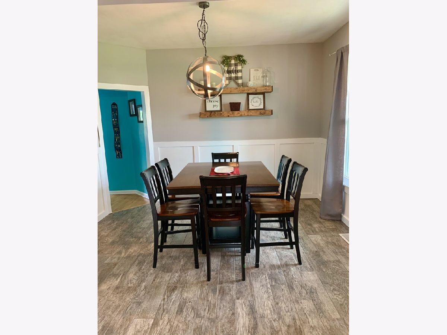
Room Specifics
Total Bedrooms: 4
Bedrooms Above Ground: 4
Bedrooms Below Ground: 0
Dimensions: —
Floor Type: Carpet
Dimensions: —
Floor Type: Carpet
Dimensions: —
Floor Type: Carpet
Full Bathrooms: 3
Bathroom Amenities: Separate Shower
Bathroom in Basement: 0
Rooms: Den,Foyer
Basement Description: Unfinished
Other Specifics
| 2 | |
| Concrete Perimeter | |
| Asphalt | |
| Deck, Above Ground Pool | |
| Fenced Yard,Landscaped,Park Adjacent | |
| 80 X 125 | |
| — | |
| Full | |
| Vaulted/Cathedral Ceilings, Skylight(s), Hardwood Floors | |
| Range, Microwave, Dishwasher, Refrigerator, Washer, Dryer | |
| Not in DB | |
| Park, Sidewalks, Street Lights, Street Paved | |
| — | |
| — | |
| — |
Tax History
| Year | Property Taxes |
|---|---|
| 2007 | $5,161 |
| 2018 | $7,056 |
| 2020 | $7,149 |
Contact Agent
Nearby Similar Homes
Nearby Sold Comparables
Contact Agent
Listing Provided By
Affordable Real Estate, Inc.



