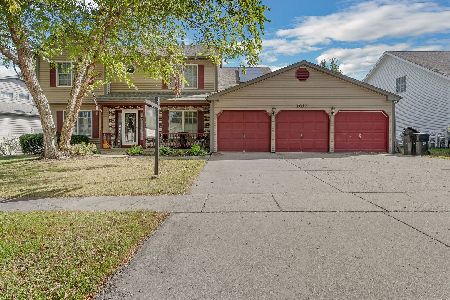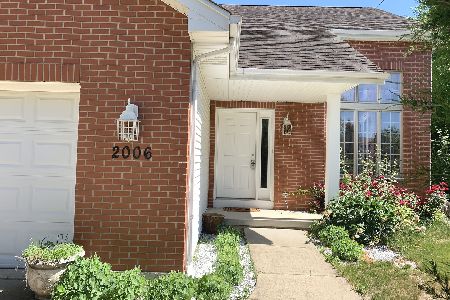2016 Clearwater Way, Elgin, Illinois 60123
$260,000
|
Sold
|
|
| Status: | Closed |
| Sqft: | 1,901 |
| Cost/Sqft: | $138 |
| Beds: | 3 |
| Baths: | 3 |
| Year Built: | 1992 |
| Property Taxes: | $6,641 |
| Days On Market: | 2670 |
| Lot Size: | 0,26 |
Description
Grand Open floor plan, Great room with vaulted ceiling, fireplace and recessed lighting. Sunlite Kitchen wih SS appliances Breakfast Counter. Separate formal dinning room.Large Enclosed screened porch that has vaulted ceilings w/adjacent deck on deep lot! 1st floor Master Bedroom with full bath, walk in closet and vanity cabinet. 9 ft. bsmt w/rec rm, workshop & office w/computer & phone jacks. 1st floor is all hardwood. Bedrooms are carpeted. 3 car tandem garage w/2nd flr storage area! 1st floor laundry room. Make an appointment today, you'll be glad you did
Property Specifics
| Single Family | |
| — | |
| Contemporary | |
| 1992 | |
| Full | |
| — | |
| No | |
| 0.26 |
| Kane | |
| Valley Creek | |
| 0 / Not Applicable | |
| None | |
| Public | |
| Public Sewer | |
| 10104709 | |
| 0609276009 |
Property History
| DATE: | EVENT: | PRICE: | SOURCE: |
|---|---|---|---|
| 30 Jun, 2010 | Sold | $240,000 | MRED MLS |
| 25 Apr, 2010 | Under contract | $249,900 | MRED MLS |
| — | Last price change | $254,900 | MRED MLS |
| 31 Oct, 2009 | Listed for sale | $269,900 | MRED MLS |
| 12 Jul, 2019 | Sold | $260,000 | MRED MLS |
| 28 May, 2019 | Under contract | $262,000 | MRED MLS |
| — | Last price change | $270,000 | MRED MLS |
| 5 Oct, 2018 | Listed for sale | $270,000 | MRED MLS |
Room Specifics
Total Bedrooms: 3
Bedrooms Above Ground: 3
Bedrooms Below Ground: 0
Dimensions: —
Floor Type: Carpet
Dimensions: —
Floor Type: Carpet
Full Bathrooms: 3
Bathroom Amenities: Double Sink
Bathroom in Basement: 0
Rooms: Screened Porch,Storage,Office,Workshop
Basement Description: Partially Finished
Other Specifics
| 3 | |
| Concrete Perimeter | |
| Concrete | |
| Deck, Porch Screened, Storms/Screens | |
| — | |
| 78X150 | |
| — | |
| Full | |
| Vaulted/Cathedral Ceilings, Skylight(s), Hardwood Floors, First Floor Bedroom, First Floor Laundry | |
| Range, Microwave, Dishwasher, Refrigerator, Disposal | |
| Not in DB | |
| Sidewalks, Street Lights, Street Paved | |
| — | |
| — | |
| Wood Burning, Attached Fireplace Doors/Screen, Gas Starter |
Tax History
| Year | Property Taxes |
|---|---|
| 2010 | $6,980 |
| 2019 | $6,641 |
Contact Agent
Nearby Similar Homes
Nearby Sold Comparables
Contact Agent
Listing Provided By
Century 21 Affiliated






