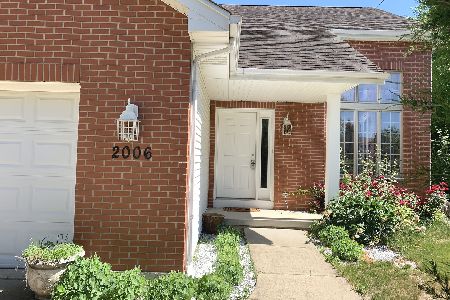2012 Clearwater Way, Elgin, Illinois 60123
$459,000
|
Sold
|
|
| Status: | Closed |
| Sqft: | 2,646 |
| Cost/Sqft: | $176 |
| Beds: | 4 |
| Baths: | 3 |
| Year Built: | 1990 |
| Property Taxes: | $9,272 |
| Days On Market: | 482 |
| Lot Size: | 0,24 |
Description
Freshly painted kitchen and ready for new owners to make it theirs! The home features a large primary suite complete with a private en-suite bath, featuring dual vanities, a soaking tub, and a separate shower. The four bedrooms are generously sized with plenty of closet space. On the first floor, convenient home office or guest room arrangement. Enjoy the convenience of a half-bath on the main floor, along with two full bathrooms upstairs that offer modern fixtures and plenty of natural light. Outside, you'll find a large, fenced backyard-perfect for entertaining or enjoying quiet evenings-and a three-car garage. Located in a desirable neighborhood, this home is close to schools, parks, and shopping, providing both comfort and convenience. Full finished basement along with separate storage room makes for a great family area, play room, or home gym! Nest thermostat, forever fence, hunter fans 2017, main flooring 2018, upstairs carpeting 2021, water heater 2021, AC 2018, roof is newer, and Sunnova solar panels are transferrable for you to enjoy a low energy bill!
Property Specifics
| Single Family | |
| — | |
| — | |
| 1990 | |
| — | |
| — | |
| No | |
| 0.24 |
| Kane | |
| — | |
| — / Not Applicable | |
| — | |
| — | |
| — | |
| 12160110 | |
| 0609276008 |
Nearby Schools
| NAME: | DISTRICT: | DISTANCE: | |
|---|---|---|---|
|
Grade School
Creekside Elementary School |
46 | — | |
|
Middle School
Kimball Middle School |
46 | Not in DB | |
|
High School
Larkin High School |
46 | Not in DB | |
Property History
| DATE: | EVENT: | PRICE: | SOURCE: |
|---|---|---|---|
| 21 Feb, 2025 | Sold | $459,000 | MRED MLS |
| 29 Jan, 2025 | Under contract | $464,500 | MRED MLS |
| — | Last price change | $474,500 | MRED MLS |
| 1 Oct, 2024 | Listed for sale | $495,000 | MRED MLS |
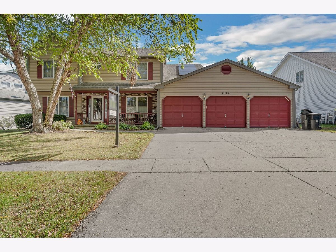
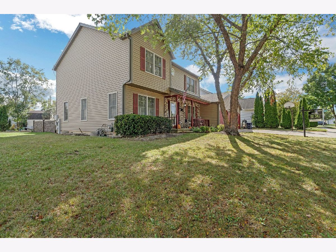
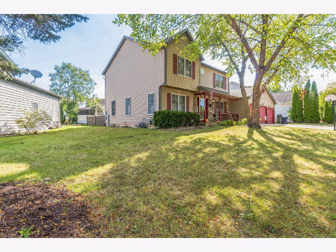
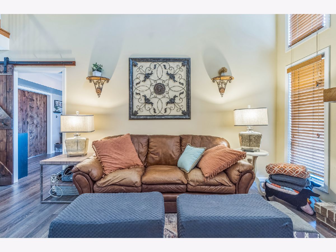
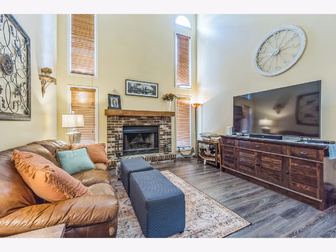
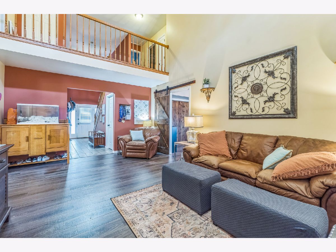
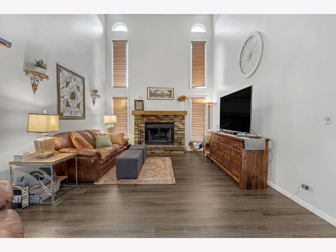
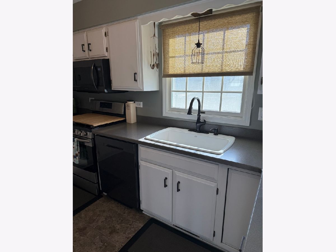
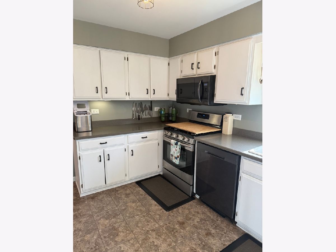
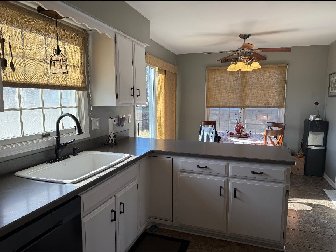
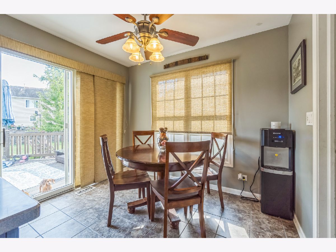
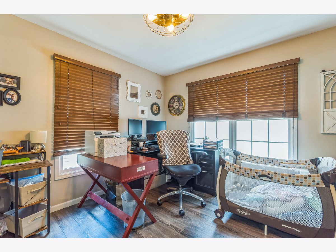
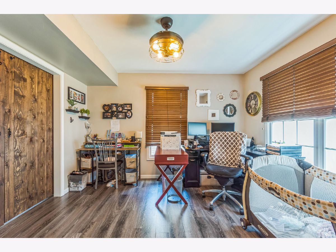
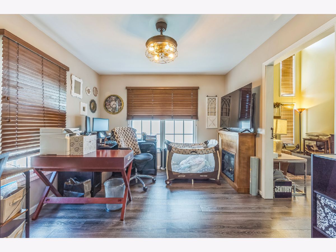
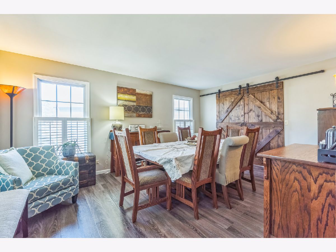
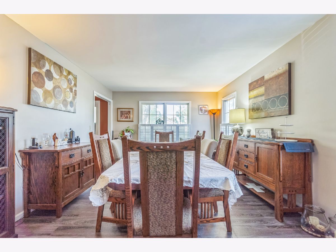
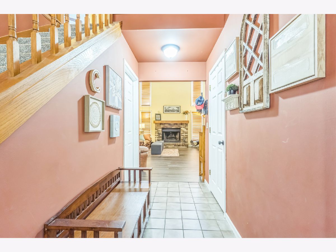
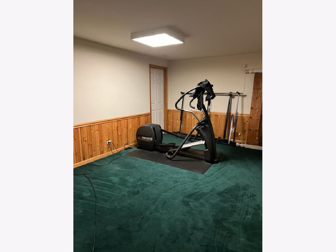
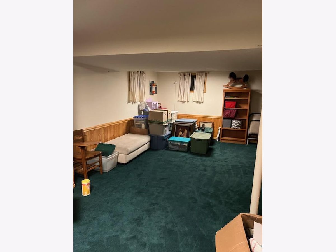
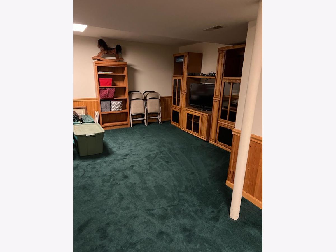
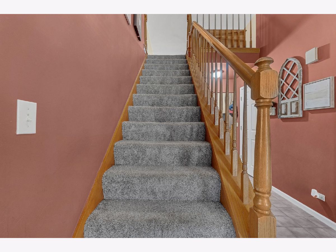
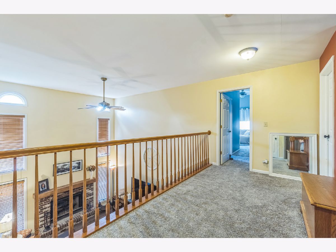
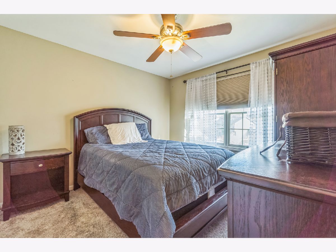
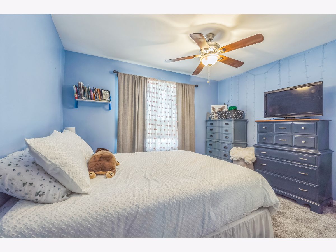
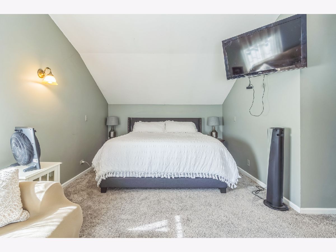
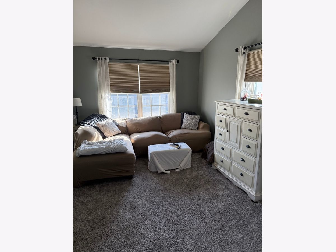
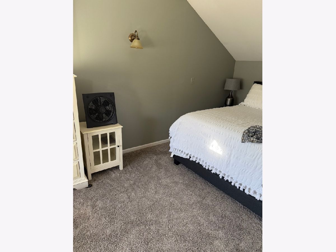
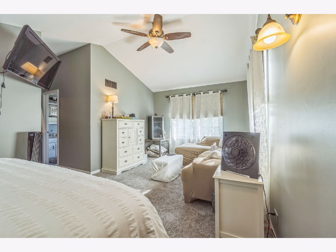
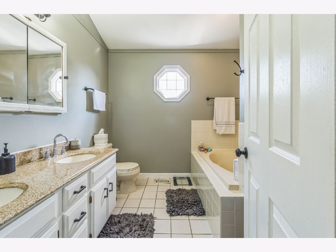
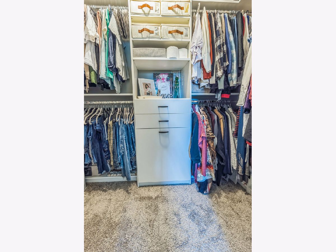
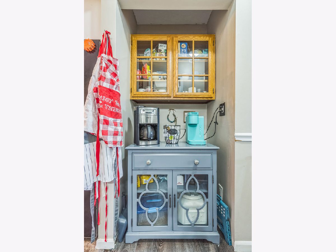
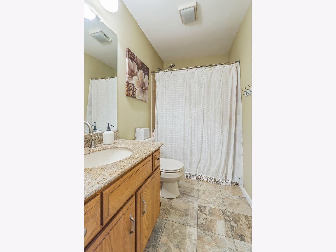
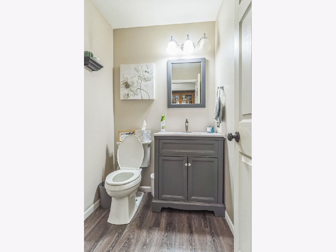
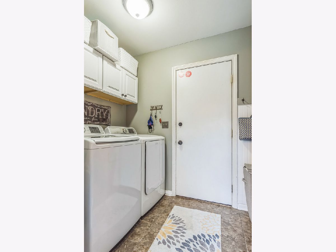
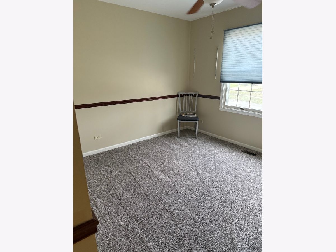
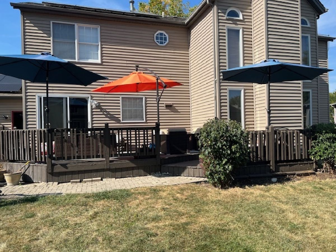
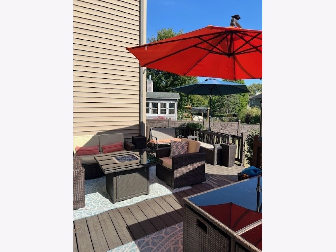
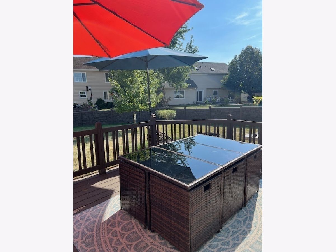
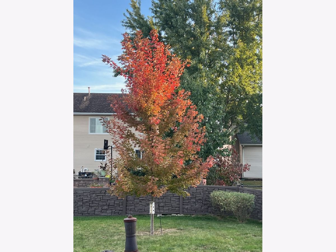
Room Specifics
Total Bedrooms: 4
Bedrooms Above Ground: 4
Bedrooms Below Ground: 0
Dimensions: —
Floor Type: —
Dimensions: —
Floor Type: —
Dimensions: —
Floor Type: —
Full Bathrooms: 3
Bathroom Amenities: Whirlpool,Separate Shower
Bathroom in Basement: 0
Rooms: —
Basement Description: Finished,Unfinished,Rec/Family Area,Storage Space
Other Specifics
| 3 | |
| — | |
| Concrete | |
| — | |
| — | |
| 85X128 | |
| Unfinished | |
| — | |
| — | |
| — | |
| Not in DB | |
| — | |
| — | |
| — | |
| — |
Tax History
| Year | Property Taxes |
|---|---|
| 2025 | $9,272 |
Contact Agent
Nearby Similar Homes
Nearby Sold Comparables
Contact Agent
Listing Provided By
Suburban Life Realty, Ltd


